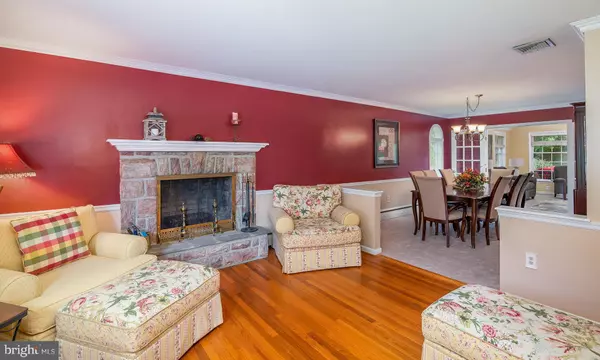$264,900
$264,900
For more information regarding the value of a property, please contact us for a free consultation.
4 Beds
3 Baths
2,755 SqFt
SOLD DATE : 07/28/2020
Key Details
Sold Price $264,900
Property Type Single Family Home
Sub Type Detached
Listing Status Sold
Purchase Type For Sale
Square Footage 2,755 sqft
Price per Sqft $96
Subdivision Wyomissing Park
MLS Listing ID PABK357400
Sold Date 07/28/20
Style Split Level
Bedrooms 4
Full Baths 2
Half Baths 1
HOA Y/N N
Abv Grd Liv Area 2,271
Originating Board BRIGHT
Year Built 1960
Annual Tax Amount $5,275
Tax Year 2019
Lot Size 0.280 Acres
Acres 0.28
Lot Dimensions 0.00 x 0.00
Property Description
Welcome to 910 Parkside Drive S., where the moment you enter, you will not want to leave! Everything has been done for you, requiring nothing of you except to unpack and start enjoying life in this gorgeous property. The spacious open and airy floor plan of the main living area is the centerpiece of this beautiful home. Sit in the living room to relax by the fireplace or meander through the formal dining room into the large open family room, with cathedral ceilings, and where natural light abounds. Enjoy cooking while chatting with family or friends, in an environment that invites you to entertain. Gaze out to the over sized deck and wooded rear yard setting, where you can spend three seasons of outdoor enjoyment and relaxation. There are three bedrooms and 1.5 baths (newly remodeled) on the upper level. The lower level boasts an ample sized bedroom and stunning bathroom, equipped with a shower bench, bars and bamboo flooring. This level is walkout and accesses the two car garage. The basement/utility room has been waterproofed with a lifetime guarantee. There is a bonus room, which can be utilized as a gym or another entertainment area. The hardwood floors throughout most of the house are in wonderful condition and all mechanicals have been replaced since 2011. The exterior has been professionally landscaped, adding to the lovely curbside appeal of this home. There is an extensive list of improvements on file for your review. Adding to the list of many reasons to call this home is its phenomenal location. Within walking distance to parks, playgrounds, the museum, restaurants, shopping, the hospital, open air farmers' markets and so much more. Make your appointment to preview this home today!
Location
State PA
County Berks
Area Reading City (10201)
Zoning RESIDENTIAL
Rooms
Other Rooms Living Room, Dining Room, Bedroom 2, Bedroom 3, Bedroom 4, Kitchen, Family Room, Bedroom 1, Recreation Room, Bathroom 2
Basement Full
Interior
Heating Baseboard - Hot Water
Cooling Central A/C
Fireplaces Number 1
Fireplace Y
Heat Source Natural Gas
Laundry Basement
Exterior
Parking Features Garage Door Opener, Garage - Front Entry, Inside Access
Garage Spaces 2.0
Water Access N
Accessibility None
Attached Garage 2
Total Parking Spaces 2
Garage Y
Building
Story 3
Sewer Public Sewer
Water Public
Architectural Style Split Level
Level or Stories 3
Additional Building Above Grade, Below Grade
New Construction N
Schools
School District Reading
Others
Senior Community No
Tax ID 18-5306-46-26-1223
Ownership Fee Simple
SqFt Source Assessor
Special Listing Condition Standard
Read Less Info
Want to know what your home might be worth? Contact us for a FREE valuation!

Our team is ready to help you sell your home for the highest possible price ASAP

Bought with Barry Ciabattoni • RE/MAX Of Reading







