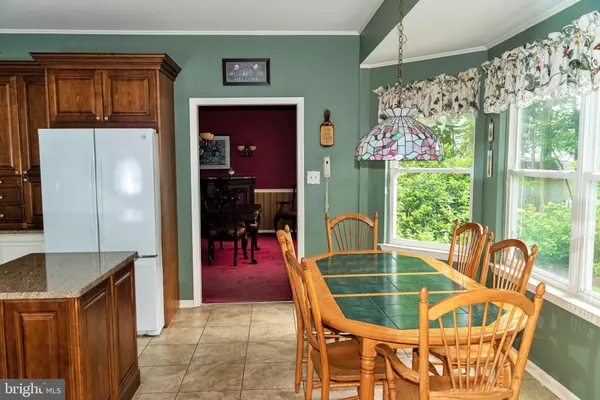$415,000
$420,000
1.2%For more information regarding the value of a property, please contact us for a free consultation.
4 Beds
3 Baths
3,085 SqFt
SOLD DATE : 10/16/2020
Key Details
Sold Price $415,000
Property Type Single Family Home
Sub Type Detached
Listing Status Sold
Purchase Type For Sale
Square Footage 3,085 sqft
Price per Sqft $134
Subdivision Snowy Owl Woods
MLS Listing ID NJGL258954
Sold Date 10/16/20
Style Colonial
Bedrooms 4
Full Baths 2
Half Baths 1
HOA Y/N N
Abv Grd Liv Area 3,085
Originating Board BRIGHT
Year Built 1993
Annual Tax Amount $11,974
Tax Year 2019
Lot Size 0.430 Acres
Acres 0.43
Lot Dimensions 0.00 x 0.00
Property Description
With Accent on views and a backyard vacation, don't miss your chance to own this spacious Paparone built home. This Gorgeous Stately/Contemporary home is Situated on a professionally landscaped setting on a cul-de-sac; and located in the sought-after and Elegant Snowy Owl Woods section of Mantua Township. With over 3100+ square feet this Chartwell model home, is the real deal! Definitely not ordinary! Expect to be greeted with a dramatic half circular staircase, hardwood flooring, large open foyer and a magnificent wood staircase. The flow, the room sizes and the bright & airy design make a great first impression. Home features 14 spacious rooms for generously scaled living including 4 bedrooms, 2 full and 1 half baths with a finish basement. The sunny and bright gourmet Kitchen has plenty of cabinets & granite counter space including a center island and breakfast nook. Additional rooms on the 1st floor include formal living & dining rooms, spacious family room, office/den and laundry room and powder room. The 2nd floor features 4 spacious bedrooms, two full baths with an open hallway overlooking the foyer. The master bedroom features a sitting room with two walk-in closets; and featuring a beautiful master bath with extra wide shower and tile flooring. Your family will enjoy all the spaciousness this home has to offer. The finished basement includes a spacious great room/additional family room, you decide, private office and storage area. If you love to entertain, visit the incredible fenced-in backyard with patio, shed, mature beautiful plants and flowers with a beautiful in-ground pool. While surrounded by seclusion & privacy; there is still plenty of room in the backyard for a swing set. Additional amenities include remodeled kitchen, newer roof, newer heating & a/c, hardwood & tile flooring, full finished basement, dramatic cathedral entrance, 2 car side entry garage, shed, security/sprinkler systems, fenced yard, in-ground pool, French drainage system, brick & stucco exterior, fenced yard and great curb appeal. This property has great views in the serene private and wooded setting of Snowy Owl. Home is close to everything and everywhere, major highways (Rt. 55, 295 and 322), shopping centers, Rowan University, Philadelphia, with shore points only one hour away. With one of the best school districts (The Clearview Regional) and the best kept secret development in Mantua Township, you can't go wrong. Don't take my word for it come see for yourself. A must see!! Truly a Magnificent Home!
Location
State NJ
County Gloucester
Area Mantua Twp (20810)
Zoning RESIDENTIAL
Rooms
Other Rooms Living Room, Dining Room, Primary Bedroom, Sitting Room, Bedroom 2, Bedroom 3, Bedroom 4, Kitchen, Family Room, Laundry, Other
Basement Fully Finished
Interior
Interior Features Dining Area, Primary Bath(s), Pantry, Walk-in Closet(s)
Hot Water Natural Gas
Heating Forced Air
Cooling Central A/C
Flooring Carpet, Hardwood, Tile/Brick
Equipment Built-In Microwave, Built-In Range, Dishwasher
Appliance Built-In Microwave, Built-In Range, Dishwasher
Heat Source Natural Gas
Laundry Main Floor
Exterior
Exterior Feature Deck(s)
Parking Features Inside Access, Garage - Side Entry, Garage Door Opener
Garage Spaces 5.0
Fence Fully
Pool In Ground
Utilities Available Cable TV Available, Electric Available, Natural Gas Available, Phone Available, Sewer Available, Water Available
Water Access N
Roof Type Pitched,Shingle
Accessibility None
Porch Deck(s)
Attached Garage 2
Total Parking Spaces 5
Garage Y
Building
Lot Description Front Yard, Level, Rear Yard, SideYard(s), Cul-de-sac
Story 2
Sewer Public Sewer
Water Public
Architectural Style Colonial
Level or Stories 2
Additional Building Above Grade, Below Grade
Structure Type 2 Story Ceilings,9'+ Ceilings,Cathedral Ceilings,Dry Wall
New Construction N
Schools
Elementary Schools Centre City E.S.
Middle Schools Clearview Regional M.S.
High Schools Clearview Regional H.S.
School District Clearview Regional Schools
Others
Senior Community No
Tax ID 10-00251 06-00025
Ownership Fee Simple
SqFt Source Assessor
Acceptable Financing Cash, Conventional, FHA, USDA, VA
Horse Property N
Listing Terms Cash, Conventional, FHA, USDA, VA
Financing Cash,Conventional,FHA,USDA,VA
Special Listing Condition Standard
Read Less Info
Want to know what your home might be worth? Contact us for a FREE valuation!

Our team is ready to help you sell your home for the highest possible price ASAP

Bought with Suzanne B Lehman • BHHS Fox & Roach-Marlton







