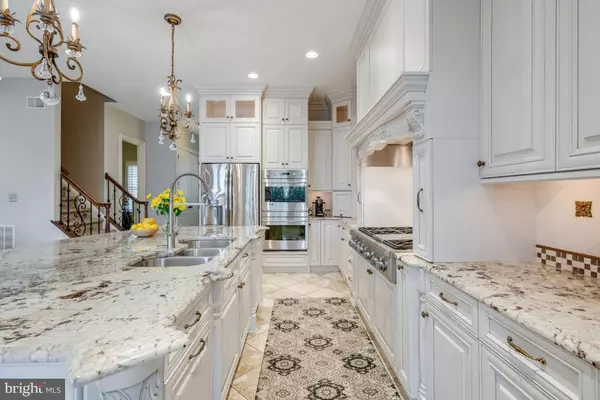$1,850,000
$1,850,000
For more information regarding the value of a property, please contact us for a free consultation.
5 Beds
7 Baths
7,046 SqFt
SOLD DATE : 05/14/2021
Key Details
Sold Price $1,850,000
Property Type Single Family Home
Sub Type Detached
Listing Status Sold
Purchase Type For Sale
Square Footage 7,046 sqft
Price per Sqft $262
Subdivision Loudoun Valley Estates
MLS Listing ID VALO433202
Sold Date 05/14/21
Style Colonial
Bedrooms 5
Full Baths 6
Half Baths 1
HOA Fees $138/mo
HOA Y/N Y
Abv Grd Liv Area 4,716
Originating Board BRIGHT
Year Built 2004
Annual Tax Amount $10,680
Tax Year 2021
Lot Size 0.780 Acres
Acres 0.78
Property Description
Stunning Toll Brothers Chamberline model with 5 bedrooms, 6.5 bathrooms, 3 car side load garage on a perfectly manicured landscaped .78 acre lot. Sought after community of Loudoun Valley Estates - This entertainers dream home comes with a custom 27 x 50 gunite pool with 3 water falls, wonderful pavilion with fireplace, screened in porch, outside kitchen and extensive hardscaping - Completely remodeled gourmet kitchen with upgraded cabinetry, granite counters, large center island, double oven, 6 burner cooktop with overhead hood and large breakfast room - The main level is complete with a spacious family room with a stone gas fireplace, formal dining and livings rooms, custom library with built ins, main level in law suite / au pair suite with sitting room and full bathroom - The owners suite is nothing but exquisite with a completely remodeled luxury bath with soaking tub, separate shower, vanities, flooring, lighting and custom closet and sitting area to die for - The upper lever is complete with 3 additional bedrooms each with their own remodeled bathrooms and walk in closets - The lower level has an amazing theatre room with stadium seating, projector and screen - Huge rec room with a built in bar and game room - Great exercise room, den / "6th" bedroom and full bathroom complete the lower level - Additional updates to this home include all new flooring in the lower level, hardwood floors throughout, freshly painted, 3 new garage door openers with remotes, water heater and so much more! Conveniently located just minutes to the new Silverline Metro, Dulles International Airport, Dulles Greenway, Rt. 28, Rt. 50 and Rt. 7, restaurants, shopping and schools. Great community amenities include recreation fields, pool, fitness center, tennis courts, bike trails and tot lots.
Location
State VA
County Loudoun
Zoning 05
Rooms
Other Rooms Living Room, Dining Room, Primary Bedroom, Sitting Room, Bedroom 2, Bedroom 3, Bedroom 4, Kitchen, Family Room, Den, Library, Breakfast Room, Exercise Room, In-Law/auPair/Suite, Recreation Room, Media Room
Basement Full
Main Level Bedrooms 1
Interior
Interior Features Additional Stairway, Bar, Breakfast Area, Built-Ins, Butlers Pantry, Ceiling Fan(s), Chair Railings, Crown Moldings, Entry Level Bedroom, Floor Plan - Open, Formal/Separate Dining Room, Kitchen - Gourmet, Kitchen - Island, Primary Bath(s), Recessed Lighting, Sprinkler System, Upgraded Countertops, Walk-in Closet(s), Wet/Dry Bar, Window Treatments, Wood Floors
Hot Water Natural Gas
Heating Forced Air
Cooling Central A/C, Ceiling Fan(s)
Fireplaces Number 2
Equipment Built-In Microwave, Cooktop, Cooktop - Down Draft, Dishwasher, Disposal, Dryer, Exhaust Fan, Icemaker, Oven - Double, Oven - Wall, Range Hood, Refrigerator, Stainless Steel Appliances, Washer, Water Heater
Fireplace Y
Appliance Built-In Microwave, Cooktop, Cooktop - Down Draft, Dishwasher, Disposal, Dryer, Exhaust Fan, Icemaker, Oven - Double, Oven - Wall, Range Hood, Refrigerator, Stainless Steel Appliances, Washer, Water Heater
Heat Source Natural Gas
Exterior
Exterior Feature Patio(s), Porch(es), Screened
Parking Features Garage - Side Entry, Garage Door Opener
Garage Spaces 3.0
Pool Gunite, Heated, In Ground
Water Access N
Accessibility None
Porch Patio(s), Porch(es), Screened
Attached Garage 3
Total Parking Spaces 3
Garage Y
Building
Story 3
Sewer Public Sewer
Water Public
Architectural Style Colonial
Level or Stories 3
Additional Building Above Grade, Below Grade
New Construction N
Schools
Elementary Schools Legacy
Middle Schools Stone Hill
High Schools Rock Ridge
School District Loudoun County Public Schools
Others
Senior Community No
Tax ID 122469099000
Ownership Fee Simple
SqFt Source Assessor
Special Listing Condition Standard
Read Less Info
Want to know what your home might be worth? Contact us for a FREE valuation!

Our team is ready to help you sell your home for the highest possible price ASAP

Bought with Valerie Kappler • Long & Foster Real Estate, Inc.







