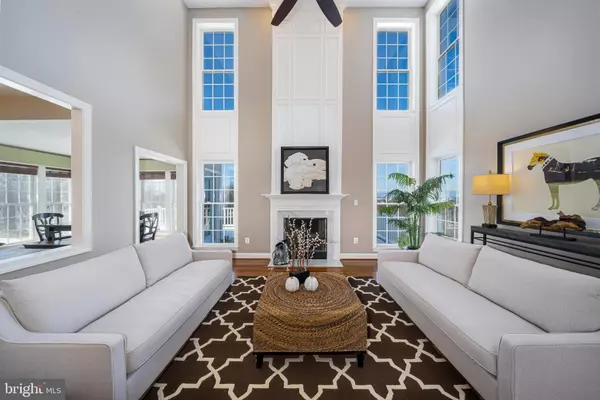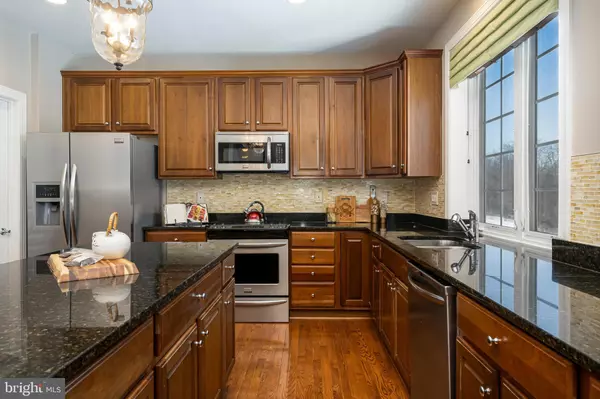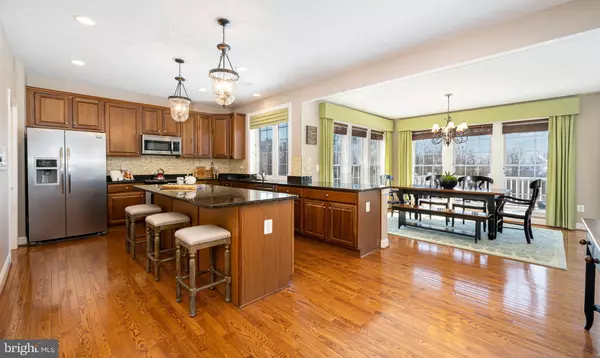$605,000
$579,900
4.3%For more information regarding the value of a property, please contact us for a free consultation.
4 Beds
4 Baths
4,744 SqFt
SOLD DATE : 04/01/2021
Key Details
Sold Price $605,000
Property Type Single Family Home
Sub Type Detached
Listing Status Sold
Purchase Type For Sale
Square Footage 4,744 sqft
Price per Sqft $127
Subdivision Whispering Creek
MLS Listing ID MDFR277794
Sold Date 04/01/21
Style Colonial
Bedrooms 4
Full Baths 3
Half Baths 1
HOA Fees $94/qua
HOA Y/N Y
Abv Grd Liv Area 3,444
Originating Board BRIGHT
Year Built 2007
Annual Tax Amount $5,747
Tax Year 2021
Lot Size 9,038 Sqft
Acres 0.21
Property Description
Incredibly spacious 4 Bedroom plus Den, 3.5 Bathroom original Model Home in sought after Whispering Creek! Breathtaking views overlooking Frederick and the mountains in the distance! The grand open floor plan features 9ft ceilings & 2 story high foyer and family room w/ wood-burning fireplace, main level hardwood floors, bay windows and crown moldings in the dining rm, living rm and private home office. Perfect kitchen for gatherings with an almost 9ft center island, granite counters, 42" cherry cabinets, butler's pantry, S/S appliances and walk-in pantry! A light-filled morning room which opens to the 32' long composite deck where you can enjoy gorgeous sunset views for miles! Newer architectural shingle roof (2018). Upstairs you enter the primary bedroom retreat with trey ceiling, large walk-in closet, ensuite bathroom with separate shower, luxury jetted tub, dual sinks, granite countertop and cherry cabinets! Three additional large bedrooms and another full bath finish the impressive open and airy upper level. As you make your way downstairs to the newly painted finished basement with walk-out you find another generous sized family room, den/office, full bathroom and dedicated space for a home gym! Step outside into your fenced backyard and onto the Barrick & Sons designed paver patio, ideal for entertaining. This property has an abundance of space set in a natural setting just waiting for you! Quick access to major commuting routes, close to Spring Ridge shopping and everything Downtown Frederick has to offer, without city taxes! One year 2-10 home warranty included!
Location
State MD
County Frederick
Zoning PUD
Rooms
Other Rooms Living Room, Dining Room, Primary Bedroom, Bedroom 2, Bedroom 3, Bedroom 4, Kitchen, Family Room, Den, Breakfast Room, Laundry, Office, Recreation Room, Storage Room, Primary Bathroom, Full Bath, Half Bath
Basement Full, Fully Finished, Improved, Walkout Level, Outside Entrance
Interior
Interior Features Breakfast Area, Crown Moldings, Dining Area, Family Room Off Kitchen, Floor Plan - Open, Formal/Separate Dining Room, Kitchen - Eat-In, Kitchen - Island, Pantry, Primary Bath(s), Recessed Lighting, Soaking Tub, Stall Shower, Store/Office, Tub Shower, Upgraded Countertops, Wainscotting, Walk-in Closet(s), Window Treatments, Chair Railings, Wood Floors, Intercom
Hot Water Electric
Heating Heat Pump(s)
Cooling Central A/C
Flooring Hardwood, Ceramic Tile, Carpet
Fireplaces Number 1
Fireplaces Type Wood, Mantel(s)
Equipment Built-In Microwave, Dishwasher, Disposal, Dryer, Oven/Range - Electric, Refrigerator, Washer, Water Heater
Fireplace Y
Window Features Bay/Bow,Double Pane,Insulated,Screens,Palladian
Appliance Built-In Microwave, Dishwasher, Disposal, Dryer, Oven/Range - Electric, Refrigerator, Washer, Water Heater
Heat Source Electric
Laundry Main Floor
Exterior
Exterior Feature Deck(s), Patio(s)
Parking Features Garage Door Opener
Garage Spaces 4.0
Fence Wood
Utilities Available Cable TV Available
Water Access N
View Mountain, City, Trees/Woods
Roof Type Architectural Shingle
Accessibility Doors - Lever Handle(s)
Porch Deck(s), Patio(s)
Attached Garage 2
Total Parking Spaces 4
Garage Y
Building
Lot Description Backs to Trees, Landscaping, No Thru Street
Story 3
Sewer Public Sewer
Water Public
Architectural Style Colonial
Level or Stories 3
Additional Building Above Grade, Below Grade
New Construction N
Schools
School District Frederick County Public Schools
Others
Senior Community No
Tax ID 1109320814
Ownership Fee Simple
SqFt Source Assessor
Security Features Security System
Special Listing Condition Standard
Read Less Info
Want to know what your home might be worth? Contact us for a FREE valuation!

Our team is ready to help you sell your home for the highest possible price ASAP

Bought with MARIE E SNYDER • Cummings & Co. Realtors







