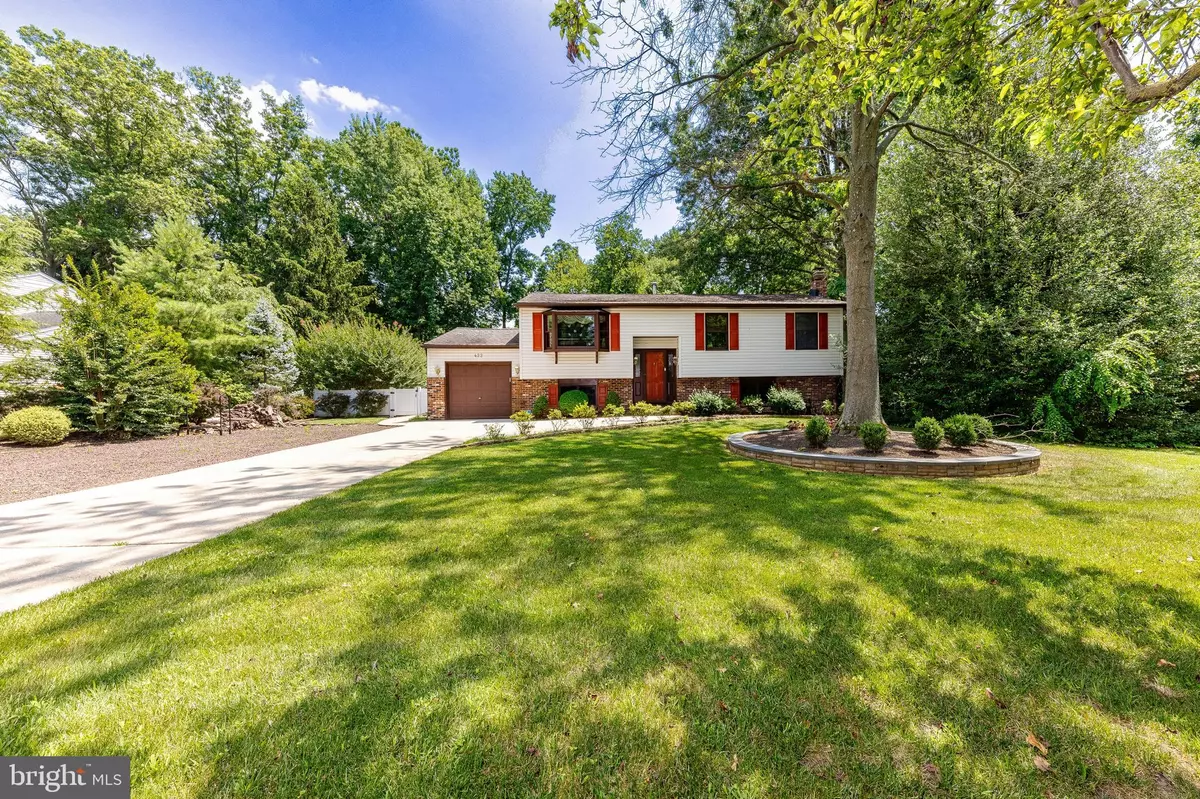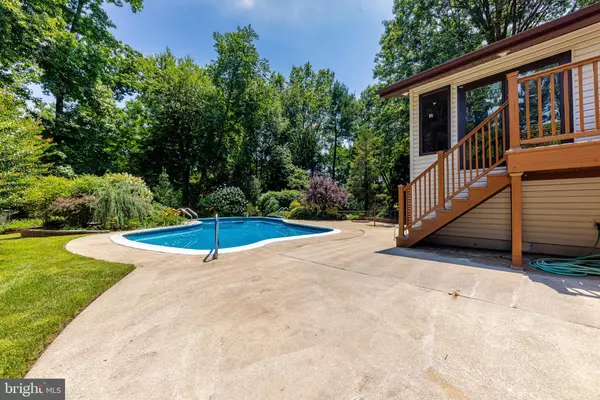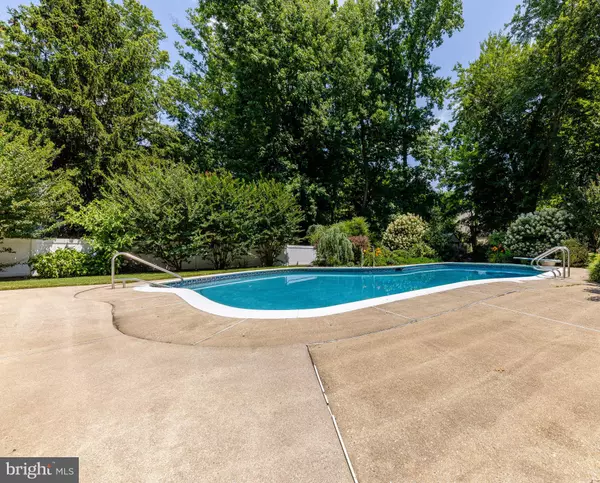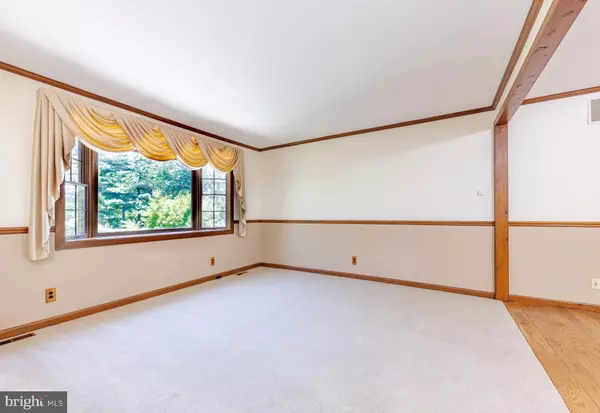$390,000
$339,000
15.0%For more information regarding the value of a property, please contact us for a free consultation.
4 Beds
2 Baths
2,128 SqFt
SOLD DATE : 08/31/2022
Key Details
Sold Price $390,000
Property Type Single Family Home
Sub Type Detached
Listing Status Sold
Purchase Type For Sale
Square Footage 2,128 sqft
Price per Sqft $183
Subdivision None Available
MLS Listing ID NJGL2015482
Sold Date 08/31/22
Style Bi-level,Contemporary,Colonial
Bedrooms 4
Full Baths 1
Half Baths 1
HOA Y/N N
Abv Grd Liv Area 2,128
Originating Board BRIGHT
Year Built 1973
Annual Tax Amount $8,057
Tax Year 2021
Lot Size 0.631 Acres
Acres 0.63
Lot Dimensions 129.00 x 213.00
Property Description
** Showings ending 7/20 7pm **
Welcome to 422 Howard Ave.! Convenient to everything the area has to offer, and with the added bonus of a short commute to Philadelphia, this beautiful home sits in much sought after development in East Greenwich township. Situated on nearly 3/4 acre lot with a brook running along back side of property. Beautiful surroundings and very quiet! Plenty of parking as you pull up to an extended driveway with additional parking on the side. This home features 4 bedrooms 1.5 baths with an additional half bath outside for the Inground pool! New carpets downstairs in the oversized living room with a cozy wood burning fireplace. A large Utility Room leading to garage as well as another spacious room that can have multiple uses (storage/pool changing room). The kitchen was extended years ago to create a sunroom that gets plenty of light and overlooks the large backyard and pool. A door and stairs off sunroom leading to backyard oasis. A water filtration system throughout the house. Pool has a brand new pump and automatic chlorinator which makes it so easy to maintain (especially for 1st time pool owners). Irrigation outside to keep grass hydrated in the summer months. I could write more but make an appointment to see for yourself! This won't last long!
Location
State NJ
County Gloucester
Area East Greenwich Twp (20803)
Zoning RES
Rooms
Other Rooms Living Room, Dining Room, Sitting Room, Bedroom 2, Bedroom 3, Bedroom 4, Kitchen, Bedroom 1, Sun/Florida Room, Storage Room, Utility Room, Half Bath
Main Level Bedrooms 3
Interior
Interior Features Attic, Breakfast Area, Carpet, Ceiling Fan(s), Dining Area, Family Room Off Kitchen, Kitchen - Eat-In, Pantry, Sprinkler System, Walk-in Closet(s), Built-Ins
Hot Water Natural Gas
Heating Forced Air
Cooling Central A/C
Fireplaces Number 1
Fireplaces Type Fireplace - Glass Doors, Wood
Equipment Built-In Microwave, Refrigerator, Dishwasher, Disposal, Trash Compactor, Built-In Range, Water Conditioner - Owned, Water Heater
Fireplace Y
Appliance Built-In Microwave, Refrigerator, Dishwasher, Disposal, Trash Compactor, Built-In Range, Water Conditioner - Owned, Water Heater
Heat Source Natural Gas
Laundry Lower Floor
Exterior
Parking Features Garage - Front Entry, Garage - Rear Entry, Garage Door Opener, Inside Access
Garage Spaces 1.0
Pool Filtered, In Ground, Concrete, Fenced
Utilities Available Cable TV Available
Water Access N
View Creek/Stream
Roof Type Pitched
Accessibility Level Entry - Main
Attached Garage 1
Total Parking Spaces 1
Garage Y
Building
Lot Description Stream/Creek
Story 2
Foundation Crawl Space, Brick/Mortar
Sewer Public Sewer
Water Public
Architectural Style Bi-level, Contemporary, Colonial
Level or Stories 2
Additional Building Above Grade, Below Grade
New Construction N
Schools
High Schools Kingsway Regional H.S.
School District East Greenwich Township Public Schools
Others
Pets Allowed Y
Senior Community No
Tax ID 03-00209-00012
Ownership Fee Simple
SqFt Source Assessor
Acceptable Financing Cash, Conventional, FHA
Horse Property N
Listing Terms Cash, Conventional, FHA
Financing Cash,Conventional,FHA
Special Listing Condition Standard
Pets Allowed No Pet Restrictions
Read Less Info
Want to know what your home might be worth? Contact us for a FREE valuation!

Our team is ready to help you sell your home for the highest possible price ASAP

Bought with Lindsay Genay • Keller Williams Realty - Cherry Hill







