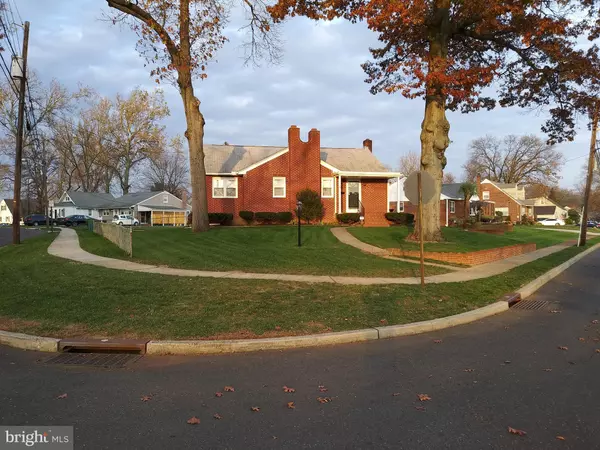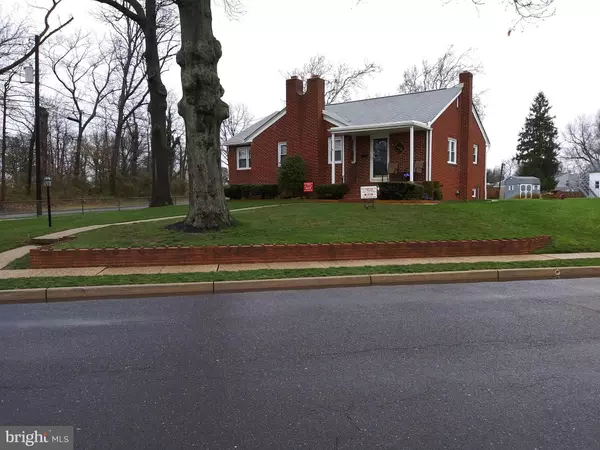$380,000
$397,500
4.4%For more information regarding the value of a property, please contact us for a free consultation.
4 Beds
2 Baths
2,680 SqFt
SOLD DATE : 09/23/2022
Key Details
Sold Price $380,000
Property Type Single Family Home
Sub Type Detached
Listing Status Sold
Purchase Type For Sale
Square Footage 2,680 sqft
Price per Sqft $141
Subdivision None Available
MLS Listing ID NJBL2025740
Sold Date 09/23/22
Style Ranch/Rambler
Bedrooms 4
Full Baths 2
HOA Y/N N
Abv Grd Liv Area 1,340
Originating Board BRIGHT
Year Built 1955
Tax Year 2021
Lot Size 0.478 Acres
Acres 0.48
Lot Dimensions 168.00 x 124.00
Property Description
Love has always lived here! Don't miss this rare opportunity to own this custom built all brick home which MUST be seen in person to fully appreciate all of its true beauty! Its GORGEOUS inside! Location location location! Have the best and front row seat from from your front lawn while entertaining your guest and enjoying the Annual Maple Shade Fireworks! This home has all that you have been looking and wanting for with soo much to offer. Original oak hardwood floors and special order imported ceramic tiles. Two fireplaces to keep you warm and toasty on stay-in Winter nights while enjoying the beverage of your choice with Family and Friends at your custom brick bar with oak shelving and custom padded accent front. How about hosting a wine party for your crafting and hobby friends with your hobby and craft room. Incredible set up for backyard BBQ's and gatherings on just under your half acre (.48 acreage) 124X168 Lot! The possibilities are endless with this home! Professionally manicured landscaping and sodded grounds. Move in ready and you wont even need to call the cleaning crew.
Location
State NJ
County Burlington
Area Maple Shade Twp (20319)
Zoning RESIDENTIAL
Rooms
Other Rooms Living Room, Dining Room, Bedroom 2, Bedroom 3, Bedroom 4, Kitchen, Family Room, Basement, Foyer, Bedroom 1, In-Law/auPair/Suite, Laundry, Other, Bathroom 1, Bathroom 2, Attic, Hobby Room
Basement Fully Finished, Walkout Stairs, Heated, Sump Pump, Daylight, Partial
Main Level Bedrooms 3
Interior
Interior Features 2nd Kitchen, Attic, Attic/House Fan, Bar, Breakfast Area, Built-Ins, Ceiling Fan(s), Combination Dining/Living, Kitchen - Eat-In, Kitchenette, Recessed Lighting, Stall Shower, Tub Shower, Upgraded Countertops, Wet/Dry Bar, Window Treatments, Wood Floors
Hot Water Natural Gas
Heating Baseboard - Hot Water, Baseboard - Electric
Cooling Central A/C, Attic Fan, Whole House Fan
Flooring Hardwood, Ceramic Tile, Luxury Vinyl Tile
Fireplaces Number 2
Fireplaces Type Brick, Fireplace - Glass Doors, Gas/Propane, Wood
Equipment Built-In Microwave, Disposal, Dryer - Electric, Refrigerator, Dishwasher, Microwave, Oven - Self Cleaning, Oven/Range - Gas
Furnishings No
Fireplace Y
Window Features Double Hung,Double Pane,Energy Efficient
Appliance Built-In Microwave, Disposal, Dryer - Electric, Refrigerator, Dishwasher, Microwave, Oven - Self Cleaning, Oven/Range - Gas
Heat Source Natural Gas, Electric
Laundry Basement
Exterior
Exterior Feature Porch(es)
Garage Spaces 3.0
Water Access N
Roof Type Asphalt,Pitched
Accessibility None
Porch Porch(es)
Total Parking Spaces 3
Garage N
Building
Lot Description Corner, Landscaping
Story 1.5
Foundation Block
Sewer Public Sewer
Water Public
Architectural Style Ranch/Rambler
Level or Stories 1.5
Additional Building Above Grade, Below Grade
New Construction N
Schools
Elementary Schools Maude Wilkins
Middle Schools Maple Shade
High Schools Maple Shade H.S.
School District Maple Shade Township Public Schools
Others
Senior Community No
Tax ID 19-00123-00011
Ownership Fee Simple
SqFt Source Assessor
Security Features Security System
Acceptable Financing Cash, Conventional, FHA, Private, Seller Financing, VA
Listing Terms Cash, Conventional, FHA, Private, Seller Financing, VA
Financing Cash,Conventional,FHA,Private,Seller Financing,VA
Special Listing Condition Standard
Read Less Info
Want to know what your home might be worth? Contact us for a FREE valuation!

Our team is ready to help you sell your home for the highest possible price ASAP

Bought with Ellen S Paolillo • McGeehan Realty Group, LLC







