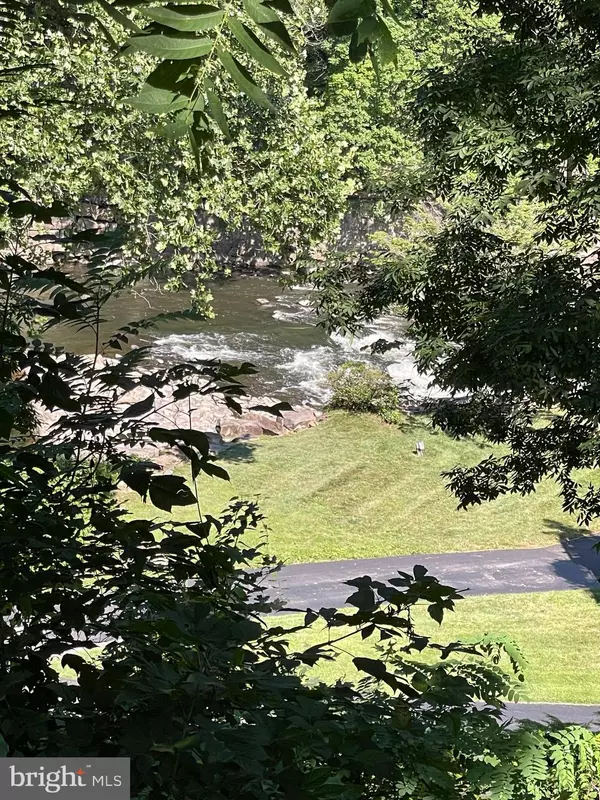$394,002
$399,000
1.3%For more information regarding the value of a property, please contact us for a free consultation.
3 Beds
2 Baths
1,425 SqFt
SOLD DATE : 08/09/2022
Key Details
Sold Price $394,002
Property Type Townhouse
Sub Type Interior Row/Townhouse
Listing Status Sold
Purchase Type For Sale
Square Footage 1,425 sqft
Price per Sqft $276
Subdivision None Available
MLS Listing ID DENC2027418
Sold Date 08/09/22
Style Traditional
Bedrooms 3
Full Baths 1
Half Baths 1
HOA Y/N N
Abv Grd Liv Area 1,425
Originating Board BRIGHT
Year Built 1910
Annual Tax Amount $2,759
Tax Year 2021
Lot Dimensions 20.00 x 105.00
Property Description
Coming Soon! Professional Photos to come. Have you been looking for that perfect peaceful place with a RIVER VIEW? This lovely townhome has spectacular views of the Brandywine River from the bedroom balcony and the kitchen deck. The large windows create a bright and sunny look that make the original yellow pine hardwood floors glow. This home has character! The kitchen has a large island, gas stove, abundant cabinets and a sliding door that leads to the deck and landscaped yard. The dining room is large enough for a table of eight and is accented with a charming built in. All three bedrooms are spacious with the same glowing yellow pine hardwoods. The full bath is super clean and bright. Relax on the upstairs deck with some cocktails before bed until the sounds of the river lull you to sleep. The clean, dry basement is finished and has a laundry room, playroom/office and a second bath which could easily be completed as a full bath with the plumbing and tile all there ready for your finishing touches. The heater and A/C are 4 years young. Walk to Alapocas Run State Park and Trolley Square – close to restaurants, shopping and city life. Move-in ready- quick settlement possible.
Location
State DE
County New Castle
Area Brandywine (30901)
Zoning 26R-2
Rooms
Other Rooms Living Room, Dining Room, Bedroom 2, Bedroom 3, Kitchen, Bedroom 1
Basement Partially Finished
Interior
Interior Features Wood Floors
Hot Water Natural Gas
Cooling Central A/C
Flooring Hardwood
Fireplace N
Heat Source Natural Gas
Exterior
Exterior Feature Balcony, Deck(s), Patio(s)
Fence Wood, Partially
Water Access N
View River, Scenic Vista, Trees/Woods, Valley, Water
Accessibility None
Porch Balcony, Deck(s), Patio(s)
Garage N
Building
Story 2
Foundation Stone
Sewer Public Sewer
Water Public
Architectural Style Traditional
Level or Stories 2
Additional Building Above Grade, Below Grade
New Construction N
Schools
School District Red Clay Consolidated
Others
Senior Community No
Tax ID 26-006.40-036
Ownership Fee Simple
SqFt Source Estimated
Acceptable Financing Conventional, Cash, VA, FHA
Listing Terms Conventional, Cash, VA, FHA
Financing Conventional,Cash,VA,FHA
Special Listing Condition Standard
Read Less Info
Want to know what your home might be worth? Contact us for a FREE valuation!

Our team is ready to help you sell your home for the highest possible price ASAP

Bought with Lauren G Madaline • Long & Foster Real Estate, Inc.







