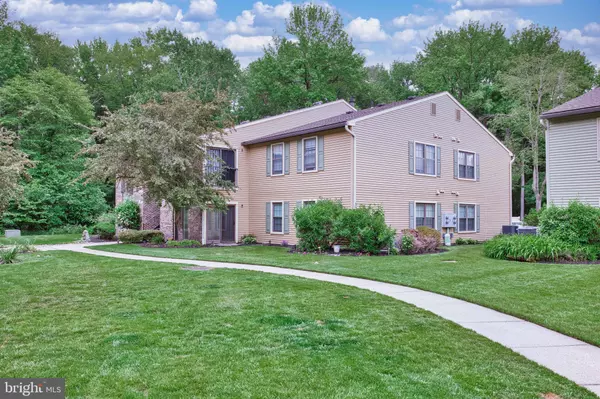$155,000
$155,000
For more information regarding the value of a property, please contact us for a free consultation.
2 Beds
2 Baths
1,171 SqFt
SOLD DATE : 07/02/2021
Key Details
Sold Price $155,000
Property Type Single Family Home
Sub Type Unit/Flat/Apartment
Listing Status Sold
Purchase Type For Sale
Square Footage 1,171 sqft
Price per Sqft $132
Subdivision Birchfield
MLS Listing ID NJBL398658
Sold Date 07/02/21
Style Traditional
Bedrooms 2
Full Baths 1
Half Baths 1
HOA Fees $252/mo
HOA Y/N Y
Abv Grd Liv Area 1,171
Originating Board BRIGHT
Year Built 1981
Annual Tax Amount $3,391
Tax Year 2020
Lot Dimensions 0.00 x 0.00
Property Description
Welcome Home to Birchfield! This wonderful community nestled in the heart of Mount Laurel is located near great, local shopping, and is home to an award winning school district. This particular first floor unit is located in the rear of the development and backs up to the beautiful trees of the forrest. Enter upon a bright, open floor plan with an expansive living area and sunroom, where there is also a spacious storage closet. Just over, is the dining area and kitchen, where you can feel free to add a breakfast bar or table. Past the kitchen is the in-unit laundry room washer and dryer with plenty of built in shelving. The guest bedroom has a walk-in closet and windows that add natural light. The primary bedroom has a larger walk-in closet as well as a full bathroom, and has a view of the relaxing forrest. The half bathroom is located conveniently near the living room and guest bedroom. Being a member of this community certainly has its perks, as you will be convenienced with the following amenities: building maintenance, total lawn care, parking, snow removal, trash removal, as well as access to the community center, in-ground swimming pool, fitness center, tennis court, and playground. This home is ready for immediate occupancy, as the seller has already relocated. Don't wait! Schedule your showing today!
Location
State NJ
County Burlington
Area Mount Laurel Twp (20324)
Zoning RES
Rooms
Other Rooms Living Room, Primary Bedroom, Kitchen, Bedroom 1, Laundry, Full Bath, Half Bath
Main Level Bedrooms 2
Interior
Interior Features Carpet, Combination Dining/Living, Combination Kitchen/Dining, Dining Area, Entry Level Bedroom, Family Room Off Kitchen, Floor Plan - Open, Kitchen - Eat-In, Kitchen - Table Space, Primary Bath(s), Tub Shower
Hot Water Electric
Heating Central
Cooling Central A/C
Equipment Refrigerator, Oven/Range - Electric, Microwave, Dishwasher, Disposal, Dryer - Electric, Washer, Water Heater
Appliance Refrigerator, Oven/Range - Electric, Microwave, Dishwasher, Disposal, Dryer - Electric, Washer, Water Heater
Heat Source Electric
Laundry Dryer In Unit, Washer In Unit
Exterior
Garage Spaces 1.0
Parking On Site 1
Amenities Available Common Grounds, Community Center, Exercise Room, Fitness Center, Recreational Center, Swimming Pool, Tennis Courts, Tot Lots/Playground, Pool - Outdoor, Reserved/Assigned Parking
Water Access N
Accessibility 2+ Access Exits
Total Parking Spaces 1
Garage N
Building
Lot Description Backs to Trees
Story 1
Unit Features Garden 1 - 4 Floors
Sewer Public Sewer
Water Public
Architectural Style Traditional
Level or Stories 1
Additional Building Above Grade, Below Grade
New Construction N
Schools
Elementary Schools Parkway E.S.
Middle Schools Hartford
High Schools Lenape H.S.
School District Mount Laurel Township Public Schools
Others
HOA Fee Include All Ground Fee,Common Area Maintenance,Ext Bldg Maint,Lawn Care Front,Lawn Care Rear,Lawn Care Side,Lawn Maintenance,Parking Fee,Road Maintenance,Snow Removal,Trash
Senior Community No
Tax ID 24-01405-00121-C0087
Ownership Condominium
Acceptable Financing Cash, Conventional
Listing Terms Cash, Conventional
Financing Cash,Conventional
Special Listing Condition Standard
Read Less Info
Want to know what your home might be worth? Contact us for a FREE valuation!

Our team is ready to help you sell your home for the highest possible price ASAP

Bought with Victor Mangeney • Exit Realty Washington Township







