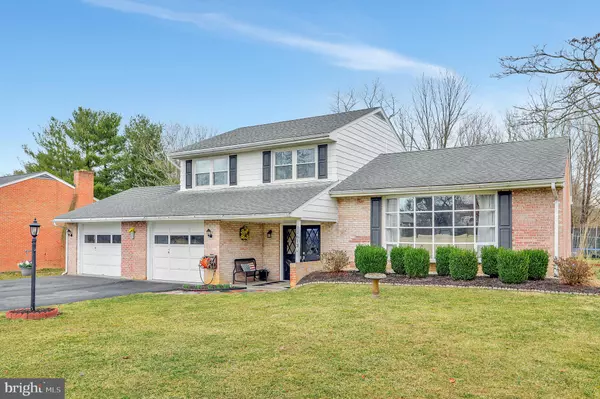$316,000
$299,900
5.4%For more information regarding the value of a property, please contact us for a free consultation.
3 Beds
2 Baths
2,416 SqFt
SOLD DATE : 04/15/2021
Key Details
Sold Price $316,000
Property Type Single Family Home
Sub Type Detached
Listing Status Sold
Purchase Type For Sale
Square Footage 2,416 sqft
Price per Sqft $130
Subdivision Robinwood
MLS Listing ID MDWA178066
Sold Date 04/15/21
Style Split Level
Bedrooms 3
Full Baths 1
Half Baths 1
HOA Y/N N
Abv Grd Liv Area 1,844
Originating Board BRIGHT
Year Built 1970
Annual Tax Amount $1,673
Tax Year 2020
Lot Size 0.460 Acres
Acres 0.46
Property Description
Gorgeous Move In Ready Home Located in Desired Robinwood Community. Convenient Location Minutes Away From Meritus, HCC, Shopping, Dining and Interstate 70. NO City Taxes or HOA! Large Split Level Home with Over 2,400 Square Feet and Four Levels of Finished Living Space. Two Car Attached Garage with Wall Dividing Garage Spaces. Situated on .46 Acres with Fully Fenced Rear Yard Backing to Trees. Open Floor Plan with Updated Ceramic Wood Tile Flooring in Main Level Foyer, Family Room with Wood Burning Fireplace with Mantle. Sliding Glass Doors to From Family Room to Rear Bright and Sunny Sun Room with Access to Fully Fenced Rear Yard. Updated Half Bathroom Off of Family Room. Step Down to Lower Level with Fully Finished Basement with Large Wood Bar with Mini Refrigerator that Conveys! Upper Level Offers Large Living Room with Huge Bay Window Providing Lots of Natural Light. Hardwood Floors in Living Room and Formal Dining Room. Updated Kitchen with White Cabinets, Granite Countertops, New Backsplash and Stainless Steel Appliances. Step Down to Laundry Area with Washer/Dryer Hookup. Second Upper Level of Home Offers Three Bedrooms with Plush Carpet. Master Bedroom Located on Rear of Home Has Unique Deck Perfect For Your Morning Cup of Coffee. Completely Renovated Full Bathroom with Tub/Shower and Gorgeous Antique White Cabinetry and Ceramic Tile Flooring. Rear Yard Has Fully Fenced Chained Link Fencing with Drive Gate and Rear Gate at Back of Yard. Relax By the Paver Firepit and Splash in the Above Ground Intex Swimming Pool. Roof is Approximately 10 Years Old, Septic System Last Pumped 3/2020. Sellers Offering One Year HMS Home Warranty!
Location
State MD
County Washington
Zoning RT
Rooms
Other Rooms Living Room, Dining Room, Primary Bedroom, Bedroom 2, Bedroom 3, Kitchen, Family Room, Foyer, Sun/Florida Room, Bathroom 2
Basement Connecting Stairway, Fully Finished, Heated, Improved, Interior Access
Interior
Interior Features Attic, Bar, Carpet, Ceiling Fan(s), Exposed Beams, Family Room Off Kitchen, Floor Plan - Open, Formal/Separate Dining Room, Tub Shower, Upgraded Countertops, Wood Floors
Hot Water Electric
Heating Heat Pump(s), Baseboard - Electric
Cooling Central A/C, Ceiling Fan(s)
Flooring Hardwood, Carpet, Tile/Brick
Fireplaces Number 1
Fireplaces Type Fireplace - Glass Doors, Mantel(s), Wood
Equipment Built-In Microwave, Dishwasher, Exhaust Fan, Freezer, Oven/Range - Electric, Refrigerator, Stainless Steel Appliances, Water Heater
Furnishings No
Fireplace Y
Window Features Screens
Appliance Built-In Microwave, Dishwasher, Exhaust Fan, Freezer, Oven/Range - Electric, Refrigerator, Stainless Steel Appliances, Water Heater
Heat Source Electric, Wood
Laundry Main Floor, Hookup
Exterior
Exterior Feature Deck(s), Porch(es), Enclosed
Parking Features Garage - Front Entry, Garage Door Opener, Inside Access
Garage Spaces 2.0
Fence Chain Link, Fully, Rear
Pool Above Ground
Water Access N
View Street, Trees/Woods
Roof Type Shingle
Accessibility None
Porch Deck(s), Porch(es), Enclosed
Road Frontage City/County
Attached Garage 2
Total Parking Spaces 2
Garage Y
Building
Lot Description Backs to Trees, Front Yard, Landscaping, Rear Yard
Story 4
Sewer Community Septic Tank, Private Septic Tank
Water Public
Architectural Style Split Level
Level or Stories 4
Additional Building Above Grade, Below Grade
Structure Type Dry Wall
New Construction N
Schools
Elementary Schools Pangborn
Middle Schools Smithsburg
High Schools Smithsburg Sr.
School District Washington County Public Schools
Others
Senior Community No
Tax ID 2218006359
Ownership Fee Simple
SqFt Source Assessor
Acceptable Financing Conventional, FHA, VA, Cash, USDA
Listing Terms Conventional, FHA, VA, Cash, USDA
Financing Conventional,FHA,VA,Cash,USDA
Special Listing Condition Standard
Read Less Info
Want to know what your home might be worth? Contact us for a FREE valuation!

Our team is ready to help you sell your home for the highest possible price ASAP

Bought with John M Campbell • RE/MAX Results







