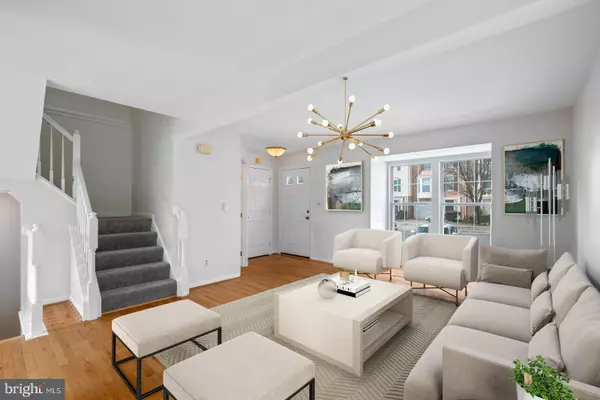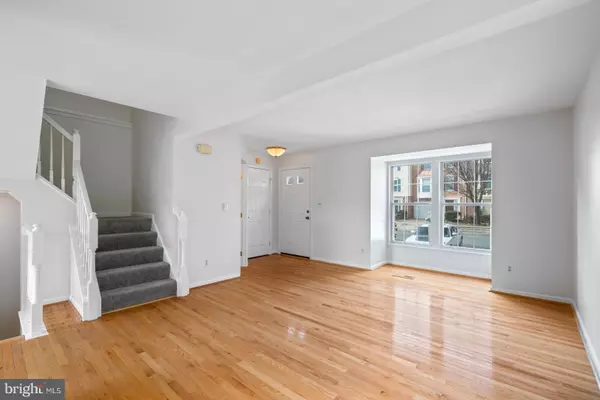$440,000
$390,000
12.8%For more information regarding the value of a property, please contact us for a free consultation.
3 Beds
3 Baths
1,614 SqFt
SOLD DATE : 03/18/2022
Key Details
Sold Price $440,000
Property Type Townhouse
Sub Type End of Row/Townhouse
Listing Status Sold
Purchase Type For Sale
Square Footage 1,614 sqft
Price per Sqft $272
Subdivision The Glen
MLS Listing ID VAPW2018920
Sold Date 03/18/22
Style Colonial
Bedrooms 3
Full Baths 2
Half Baths 1
HOA Fees $105/mo
HOA Y/N Y
Abv Grd Liv Area 1,254
Originating Board BRIGHT
Year Built 1993
Annual Tax Amount $3,876
Tax Year 2021
Lot Size 2,640 Sqft
Acres 0.06
Property Description
Welcome to one of the best spots in the Lake Ridge area located in the townhouse section of The Glen! This is an oasis in a sea of public area conveniences just a few blocks away--shopping, dining, houses of worship, auto care, personal care, fitness, commute options! Health care is within a few miles too. This home offers great entertainment space and space to work, grow, and learn. Eat-in kitchen and Great Room for dining/living rooms or office and living, whatever fits your needs on the main level with hardwood floors complemented by a spacious deck to patio for outdoor living space. The upper level features 3 bedrooms and 2 full baths and all new flooring--vinyl in the bathrooms and carpet in bedrooms. Don't miss the new dual-flush toilets in all the bathrooms, new toilets and painted vanities. The lower level is the retreat or workspace you may be looking for--walk-out basement on heated-tile flooring with an oversized laundry room and storage area. There is a dedicated entry to a rough-in bathroom--add a wall, add the bathroom fixtures, and you immediately add significant value in use and return on investment in this home. It is a home for long-term personal residence or a great rental property. Whatever your need, this is a keeper! There will not be an open house held for this property.
Location
State VA
County Prince William
Zoning R6
Rooms
Other Rooms Primary Bedroom, Bedroom 2, Bedroom 3, Kitchen, Breakfast Room, Great Room, Laundry, Other, Recreation Room, Utility Room, Bathroom 2, Primary Bathroom, Half Bath
Basement Daylight, Partial, Partially Finished, Rear Entrance, Rough Bath Plumb, Walkout Level, Windows
Interior
Interior Features Attic, Carpet, Ceiling Fan(s), Combination Dining/Living, Floor Plan - Traditional, Kitchen - Eat-In, Kitchen - Island, Stall Shower, Tub Shower, Upgraded Countertops, Walk-in Closet(s), Wood Floors, Breakfast Area, Kitchen - Table Space, Pantry, Primary Bath(s)
Hot Water Natural Gas
Heating Forced Air
Cooling Central A/C
Flooring Hardwood, Vinyl, Carpet, Partially Carpeted, Ceramic Tile, Heated
Equipment Dishwasher, Disposal, Dryer, Exhaust Fan, Humidifier, Oven/Range - Electric, Refrigerator, Stainless Steel Appliances, Washer, Water Heater, Dryer - Electric, Dual Flush Toilets, Freezer
Furnishings No
Fireplace N
Appliance Dishwasher, Disposal, Dryer, Exhaust Fan, Humidifier, Oven/Range - Electric, Refrigerator, Stainless Steel Appliances, Washer, Water Heater, Dryer - Electric, Dual Flush Toilets, Freezer
Heat Source Natural Gas
Laundry Basement, Has Laundry, Dryer In Unit, Lower Floor, Washer In Unit
Exterior
Exterior Feature Deck(s), Patio(s)
Garage Spaces 2.0
Parking On Site 2
Fence Privacy, Rear, Fully
Amenities Available Jog/Walk Path, Tot Lots/Playground, Lake
Water Access N
View Pond, Trees/Woods
Accessibility None
Porch Deck(s), Patio(s)
Total Parking Spaces 2
Garage N
Building
Lot Description Front Yard, Rear Yard, SideYard(s)
Story 3
Foundation Slab
Sewer Public Sewer
Water Public
Architectural Style Colonial
Level or Stories 3
Additional Building Above Grade, Below Grade
New Construction N
Schools
Elementary Schools Westridge
Middle Schools Woodbridge
High Schools Charles J. Colgan Senior
School District Prince William County Public Schools
Others
HOA Fee Include Common Area Maintenance,Management
Senior Community No
Tax ID 8193-52-4730
Ownership Fee Simple
SqFt Source Assessor
Acceptable Financing Cash, Conventional, FHA, VA
Listing Terms Cash, Conventional, FHA, VA
Financing Cash,Conventional,FHA,VA
Special Listing Condition Standard
Read Less Info
Want to know what your home might be worth? Contact us for a FREE valuation!

Our team is ready to help you sell your home for the highest possible price ASAP

Bought with Non Member • Non Subscribing Office







