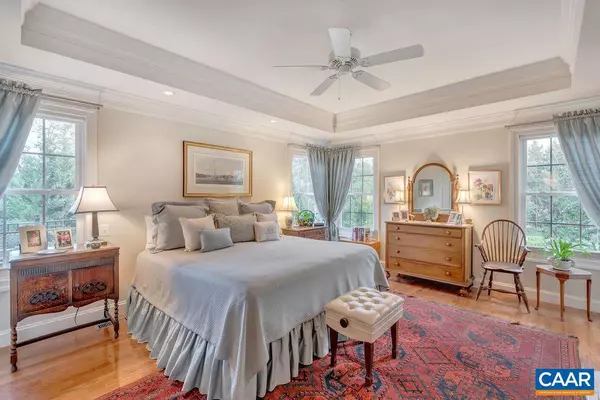$856,000
$849,000
0.8%For more information regarding the value of a property, please contact us for a free consultation.
4 Beds
4 Baths
3,923 SqFt
SOLD DATE : 01/21/2020
Key Details
Sold Price $856,000
Property Type Townhouse
Sub Type End of Row/Townhouse
Listing Status Sold
Purchase Type For Sale
Square Footage 3,923 sqft
Price per Sqft $218
Subdivision Kenridge
MLS Listing ID 596901
Sold Date 01/21/20
Style Dwelling w/Separate Living Area,Colonial
Bedrooms 4
Full Baths 3
Half Baths 1
Condo Fees $2,500
HOA Fees $275/mo
HOA Y/N Y
Abv Grd Liv Area 2,574
Originating Board CAAR
Year Built 2009
Annual Tax Amount $6,694
Tax Year 2019
Lot Size 10,890 Sqft
Acres 0.25
Property Description
This beautiful all brick, end-unit Kenridge Villa boasts stone walls, manicured English Boxwood garden, Mahogany storm door, hardwood & tile flooring; gorgeous Kitchen with granite counters, custom cabinetry with pull-out drawers & stainless steel appliances accessing the open & bright sun room, security system, ceiling fans, recessed lighting galore, tons of natural light, finished terrace level perfect for in-law suite or guests that's accessible from inside and from private path connecting to additional parking, two natural gas fireplaces, spacious back deck with views overlooking Farmington Golf Course, rolling farms and mountains beyond. One Level, Maintenance Free Living at its finest; just minutes to all things Charlottesville!,Cherry Cabinets,Glass Front Cabinets,Granite Counter,Fireplace in Great Room,Fireplace in Living Room
Location
State VA
County Albemarle
Zoning CO
Rooms
Other Rooms Living Room, Dining Room, Primary Bedroom, Kitchen, Study, Sun/Florida Room, Great Room, Laundry, Office, Recreation Room, Utility Room, Primary Bathroom, Full Bath, Half Bath, Additional Bedroom
Basement Fully Finished, Full, Heated, Interior Access, Outside Entrance, Walkout Level, Windows
Main Level Bedrooms 1
Interior
Interior Features 2nd Kitchen, Walk-in Closet(s), Wet/Dry Bar, WhirlPool/HotTub, Kitchen - Island, Pantry, Recessed Lighting, Entry Level Bedroom, Primary Bath(s)
Heating Forced Air
Cooling Central A/C
Flooring Carpet, Ceramic Tile, Hardwood
Fireplaces Number 2
Fireplaces Type Gas/Propane
Equipment Dryer, Washer/Dryer Hookups Only, Washer, Dishwasher, Disposal, Oven - Double, Microwave, Refrigerator, Oven - Wall, Cooktop
Fireplace Y
Window Features Double Hung,Insulated,Screens,Vinyl Clad,Transom
Appliance Dryer, Washer/Dryer Hookups Only, Washer, Dishwasher, Disposal, Oven - Double, Microwave, Refrigerator, Oven - Wall, Cooktop
Heat Source Natural Gas
Exterior
Exterior Feature Deck(s), Patio(s), Porch(es)
Parking Features Other, Garage - Front Entry
View Mountain, Pasture, Other, Golf Course, Garden/Lawn
Roof Type Slate
Accessibility None
Porch Deck(s), Patio(s), Porch(es)
Road Frontage Private
Attached Garage 2
Garage Y
Building
Lot Description Landscaping, Level, Sloping, Open
Story 1.5
Foundation Concrete Perimeter
Sewer Public Sewer
Water Public
Architectural Style Dwelling w/Separate Living Area, Colonial
Level or Stories 1.5
Additional Building Above Grade, Below Grade
Structure Type 9'+ Ceilings,Tray Ceilings,Vaulted Ceilings,Cathedral Ceilings
New Construction N
Schools
Elementary Schools Murray
Middle Schools Henley
High Schools Western Albemarle
School District Albemarle County Public Schools
Others
HOA Fee Include Common Area Maintenance,Insurance,Management,Road Maintenance,Snow Removal,Trash,Lawn Maintenance
Ownership Other
Security Features Security System,Smoke Detector
Special Listing Condition Standard
Read Less Info
Want to know what your home might be worth? Contact us for a FREE valuation!

Our team is ready to help you sell your home for the highest possible price ASAP

Bought with Kathy Hall • LORING WOODRIFF REAL ESTATE ASSOCIATES







