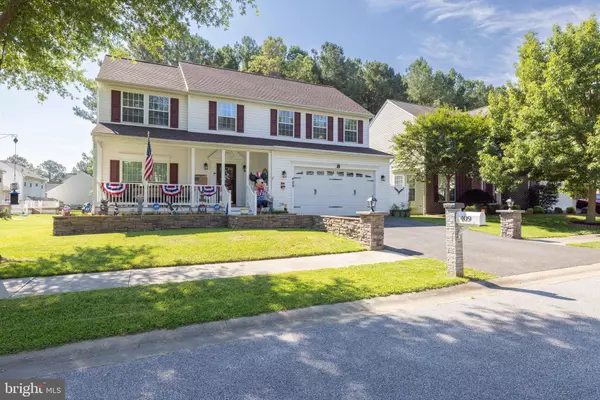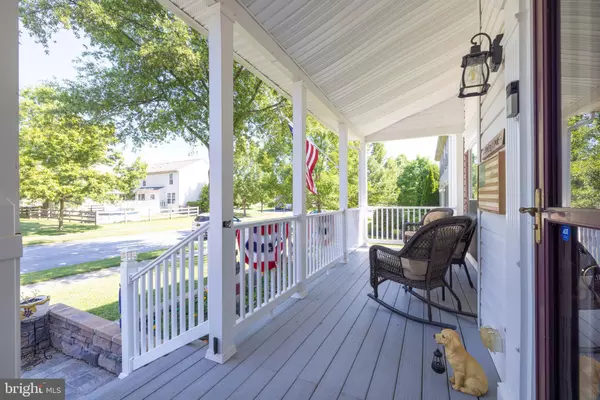$440,000
$459,000
4.1%For more information regarding the value of a property, please contact us for a free consultation.
5 Beds
3 Baths
2,175 SqFt
SOLD DATE : 08/19/2022
Key Details
Sold Price $440,000
Property Type Single Family Home
Sub Type Detached
Listing Status Sold
Purchase Type For Sale
Square Footage 2,175 sqft
Price per Sqft $202
Subdivision Bayview Manor Ii
MLS Listing ID DENC2026432
Sold Date 08/19/22
Style Reverse
Bedrooms 5
Full Baths 2
Half Baths 1
HOA Fees $14/ann
HOA Y/N Y
Abv Grd Liv Area 2,175
Originating Board BRIGHT
Year Built 2004
Annual Tax Amount $2,432
Tax Year 2021
Lot Size 6,098 Sqft
Acres 0.14
Lot Dimensions 0.00 x 0.00
Property Description
Quality describes this exceptionally maintained home located in the always popular Bayview Manor neighborhood. Location is everything, and this spacious 5 bedroom, 2.5 bathroom home is located conveniently near Route 1, Route 7, Route 13, popular shopping, dining, and more! You will immediately be greeted by the elegant curb appeal of this colonial style home matched with well manicured landscaping and attached 2 car garage. Start your tour inside by entering through the foyer with a seating area to your left. Continue into your eat-in kitchen with quality cabinets, elegant countertops, recessed lighting, and stainless steel appliances. Off from the kitchen is your dining room featuring plenty of windows to let in an abundance of natural light, and the living room featuring a shiplap accent wall and exposed wooden beams. Also accessible from the main floor is your powder room. On the second level you will find the master bedroom with an ensuite featuring a walk in shower and separate soaking tub. Additionally, there are four spacious bedrooms with plenty of closet space and another full bathroom. The unfinished basement provides an area that could be used for a home gym, the laundry area, and plenty of room for storage. Outside is a spacious backyard featuring a paver patio and playground perfect for relaxing or entertaining. If you are looking for a spacious home with an abundance of storage and the ability to entertain for any occasion, this is the home for you. This home truly has it all, the only thing left for you to do is move in!
Location
State DE
County New Castle
Area New Castle/Red Lion/Del.City (30904)
Zoning ST
Rooms
Other Rooms Living Room, Dining Room, Primary Bedroom, Bedroom 2, Bedroom 3, Kitchen, Family Room, Bedroom 1, Other, Attic
Basement Unfinished
Interior
Hot Water Natural Gas
Heating Forced Air
Cooling Central A/C
Heat Source Natural Gas
Exterior
Parking Features Garage - Front Entry
Garage Spaces 2.0
Water Access N
Accessibility Other
Attached Garage 2
Total Parking Spaces 2
Garage Y
Building
Story 2
Foundation Other
Sewer Public Sewer
Water Public
Architectural Style Reverse
Level or Stories 2
Additional Building Above Grade, Below Grade
New Construction N
Schools
High Schools William Penn
School District Colonial
Others
Senior Community No
Tax ID 10-040.40-252
Ownership Fee Simple
SqFt Source Assessor
Special Listing Condition Standard
Read Less Info
Want to know what your home might be worth? Contact us for a FREE valuation!

Our team is ready to help you sell your home for the highest possible price ASAP

Bought with Sharon L. Stewart • EXP Realty, LLC







