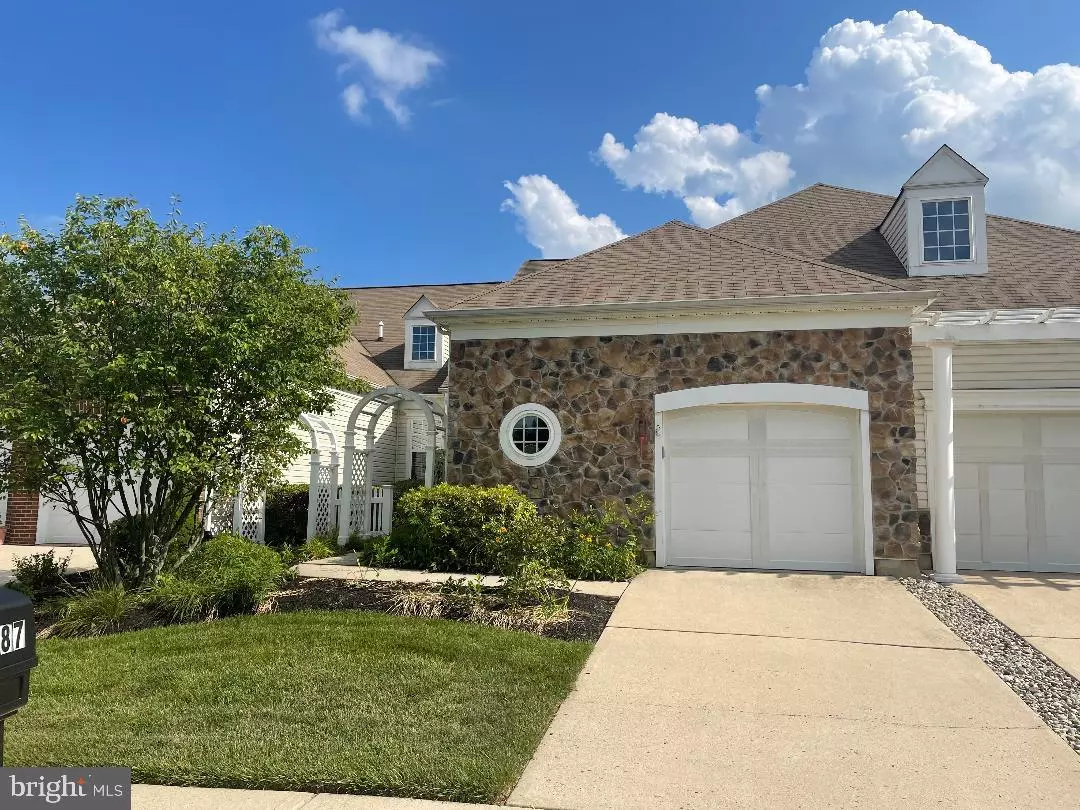$385,000
$379,000
1.6%For more information regarding the value of a property, please contact us for a free consultation.
2 Beds
3 Baths
1,538 SqFt
SOLD DATE : 08/31/2021
Key Details
Sold Price $385,000
Property Type Single Family Home
Sub Type Twin/Semi-Detached
Listing Status Sold
Purchase Type For Sale
Square Footage 1,538 sqft
Price per Sqft $250
Subdivision Traditions At Hamilt
MLS Listing ID NJME2001658
Sold Date 08/31/21
Style Ranch/Rambler
Bedrooms 2
Full Baths 3
HOA Fees $250/mo
HOA Y/N Y
Abv Grd Liv Area 1,538
Originating Board BRIGHT
Year Built 2007
Annual Tax Amount $8,509
Tax Year 2019
Lot Size 3,220 Sqft
Acres 0.07
Lot Dimensions 28.00 x 115.00
Property Description
Desirable Crosswicks model in Traditions Over 55 community with full walk out basement. Home upgraded with Sun Room which walks out to a deck overlooking a wooded area. New hardwood flooring throughout the main floor. Kitchen upgraded with double stainless sink, pantry, solar light and 42 inch cabinets which opens up to the great 2 story great room. Main bedroom suite with ceiling fan, full bath with ceramic flooring and double sink and walk-in closet. Full basement with poured concrete foundation and 2 very large family rooms with new Cortex flooring, a full bath with ceramic flooring, another large unfinished work area for the mechanicals and much storage and a walk out to a private wooded patio. One car garage with storage closet. Traditions at Hamilton is an active community with a large clubhouse with fitness center, kitchen, card room, library and large meeting room. and a large outdoor swimming pool. Other activities include tennis, bocce, Shuffleboard, Horseshoes, and a putting green.
Location
State NJ
County Mercer
Area Hamilton Twp (21103)
Zoning RESIDENTIAL
Rooms
Other Rooms Living Room, Dining Room, Bedroom 2, Kitchen, Family Room, Bedroom 1, Sun/Florida Room, Laundry, Bathroom 1, Bathroom 2, Bathroom 3
Basement Full, Partially Finished, Outside Entrance, Walkout Level
Main Level Bedrooms 2
Interior
Interior Features Ceiling Fan(s), Floor Plan - Open, Kitchen - Eat-In, Pantry, Primary Bath(s), Walk-in Closet(s), Wood Floors
Hot Water Natural Gas
Heating Forced Air
Cooling Ceiling Fan(s), Central A/C
Flooring Hardwood, Ceramic Tile, Vinyl
Heat Source Natural Gas Available
Exterior
Parking Features Garage - Front Entry, Garage Door Opener, Inside Access
Garage Spaces 2.0
Water Access N
Accessibility None
Attached Garage 1
Total Parking Spaces 2
Garage Y
Building
Story 1
Sewer Public Sewer
Water Public
Architectural Style Ranch/Rambler
Level or Stories 1
Additional Building Above Grade, Below Grade
New Construction N
Schools
School District Hamilton Township
Others
Senior Community Yes
Age Restriction 55
Tax ID 03-01945 01-00095
Ownership Fee Simple
SqFt Source Assessor
Special Listing Condition Standard
Read Less Info
Want to know what your home might be worth? Contact us for a FREE valuation!

Our team is ready to help you sell your home for the highest possible price ASAP

Bought with Kevin Kerins • Smires & Associates


