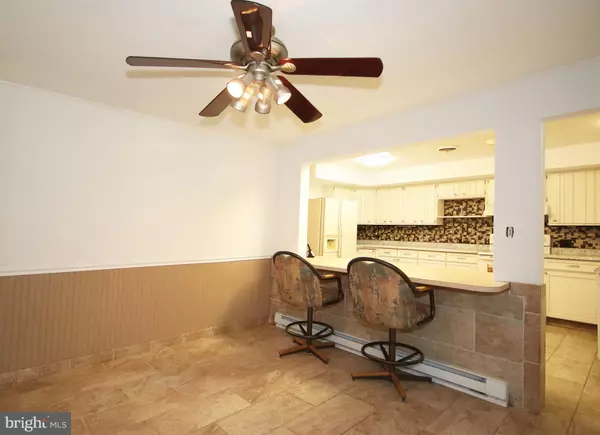$483,750
$500,000
3.3%For more information regarding the value of a property, please contact us for a free consultation.
4 Beds
3 Baths
2,286 SqFt
SOLD DATE : 12/18/2020
Key Details
Sold Price $483,750
Property Type Single Family Home
Sub Type Detached
Listing Status Sold
Purchase Type For Sale
Square Footage 2,286 sqft
Price per Sqft $211
Subdivision None Available
MLS Listing ID MDPG581738
Sold Date 12/18/20
Style Ranch/Rambler
Bedrooms 4
Full Baths 2
Half Baths 1
HOA Y/N N
Abv Grd Liv Area 2,286
Originating Board BRIGHT
Year Built 1964
Annual Tax Amount $5,468
Tax Year 2019
Lot Size 4.210 Acres
Acres 4.21
Property Description
100% brick rambler on 4.21 acres in Upper Marlboro! Kitchen features a side by side refrigerator, upgraded countertops and an ceramic tile backsplash. Dining room with ceiling fan. Family room with wood burning, two sided, stone fireplace. French door entry from living room to dining room. Hall bath with ceramic tile and dual vanity. Owner suite with three closets and attached, updated bath. Basement features a rec room with wet bar, floor to ceiling raised hearth brick fireplace, powder room, storage rooms, utility and laundry. Laundry both upstairs and downstairs. Closet organizers. Two AS IS sheds, both have electricity. Enclosed porch with walkout to patio. New roof. Zoned HVAC. Super private location. No FHA or VA financing.
Location
State MD
County Prince Georges
Zoning RE
Rooms
Basement Outside Entrance, Interior Access, Full
Main Level Bedrooms 4
Interior
Interior Features Attic, Entry Level Bedroom, Primary Bath(s), Upgraded Countertops
Hot Water Electric
Heating Baseboard - Electric, Zoned
Cooling Central A/C
Flooring Ceramic Tile
Fireplaces Type Brick, Stone, Wood
Equipment Disposal, Dryer, Exhaust Fan, Oven/Range - Electric, Refrigerator, Washer, Water Heater
Fireplace Y
Window Features Insulated,Screens
Appliance Disposal, Dryer, Exhaust Fan, Oven/Range - Electric, Refrigerator, Washer, Water Heater
Heat Source Electric
Laundry Lower Floor, Main Floor
Exterior
Exterior Feature Porch(es), Enclosed, Patio(s)
Water Access N
Roof Type Shingle
Accessibility None
Porch Porch(es), Enclosed, Patio(s)
Garage N
Building
Lot Description Trees/Wooded
Story 2
Sewer Community Septic Tank, Private Septic Tank
Water Well
Architectural Style Ranch/Rambler
Level or Stories 2
Additional Building Above Grade, Below Grade
Structure Type Dry Wall,Brick
New Construction N
Schools
Elementary Schools Perrywood
Middle Schools Kettering
High Schools Dr. Henry A. Wise Jr.
School District Prince George'S County Public Schools
Others
Senior Community No
Tax ID 17030236315
Ownership Fee Simple
SqFt Source Assessor
Special Listing Condition Standard
Read Less Info
Want to know what your home might be worth? Contact us for a FREE valuation!

Our team is ready to help you sell your home for the highest possible price ASAP

Bought with Kendall Ambrose Jones • Long & Foster Real Estate, Inc.







