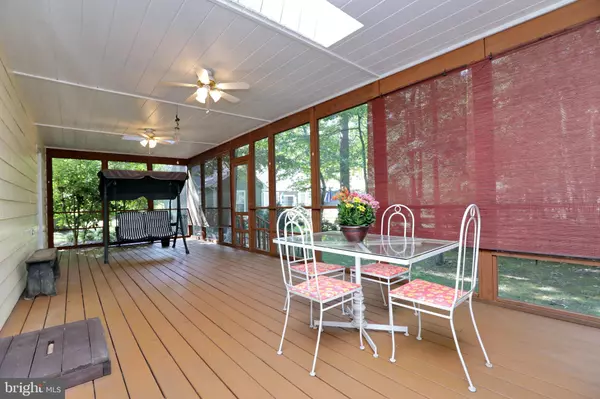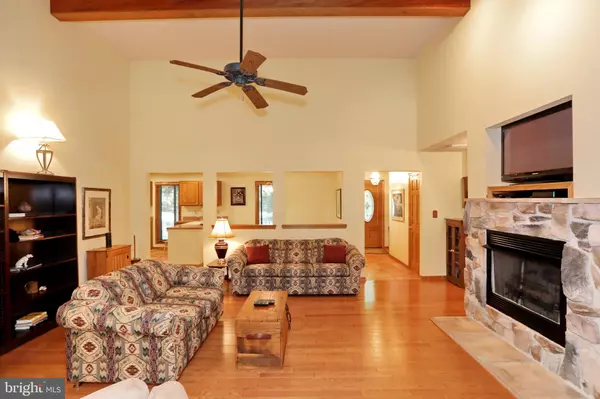$325,000
$319,900
1.6%For more information regarding the value of a property, please contact us for a free consultation.
3 Beds
2 Baths
1,509 SqFt
SOLD DATE : 11/30/2020
Key Details
Sold Price $325,000
Property Type Single Family Home
Sub Type Detached
Listing Status Sold
Purchase Type For Sale
Square Footage 1,509 sqft
Price per Sqft $215
Subdivision Swan Point
MLS Listing ID MDCH218156
Sold Date 11/30/20
Style Ranch/Rambler
Bedrooms 3
Full Baths 2
HOA Fees $18
HOA Y/N Y
Abv Grd Liv Area 1,509
Originating Board BRIGHT
Year Built 1999
Annual Tax Amount $3,156
Tax Year 2020
Lot Size 0.365 Acres
Acres 0.37
Property Description
Come fall in love with first level living at its best! This beautiful home is in Swan point, a resort community 90 minutes south of Washington DC. Swan Point Yacht and Country Club features a top-rated 18 hole golf course, driving range, clubhouse, restaurant, and pro-shop. There is also a community swimming pool, marina, tennis and pickle ball courts. Grow roots here on your gorgeous front porch or enjoying nature in your over sized screened in back porch. Welcoming floor-plan with gleaming hardwood floors and lots of natural lighting . Featuring: a large family room with a cathedral wood beam ceiling , gas fireplace with a stone facade that is perfect for these fall evenings, country kitchen with ceramic tile, large owner's suite with deluxe bath, spacious laundry area with an extra fridge and work area. The roof and gutters are BRAND new! Absolutely clean as a whistle. Show this beauty to your pickiest of buyers, the pride of ownership shines through-out. ( please note there is also a $140 monthly social fee and owners need to spend $150 quarterly at the Club house to eat, etc)
Location
State MD
County Charles
Zoning RC
Rooms
Main Level Bedrooms 3
Interior
Interior Features Breakfast Area, Ceiling Fan(s), Entry Level Bedroom, Exposed Beams, Family Room Off Kitchen, Floor Plan - Traditional, Kitchen - Country, Kitchen - Table Space, Walk-in Closet(s)
Hot Water Electric
Heating Heat Pump(s)
Cooling Central A/C
Flooring Wood, Ceramic Tile, Carpet
Fireplaces Number 1
Fireplaces Type Stone, Mantel(s), Gas/Propane
Equipment Dishwasher, Dryer, Exhaust Fan, Oven/Range - Electric, Refrigerator, Washer, Water Heater
Fireplace Y
Appliance Dishwasher, Dryer, Exhaust Fan, Oven/Range - Electric, Refrigerator, Washer, Water Heater
Heat Source Electric
Laundry Has Laundry, Main Floor
Exterior
Exterior Feature Porch(es), Enclosed, Screened
Garage Garage - Side Entry, Inside Access
Garage Spaces 2.0
Amenities Available Basketball Courts, Bike Trail, Boat Ramp, Club House, Common Grounds, Golf Course, Golf Course Membership Available, Jog/Walk Path, Party Room, Pier/Dock, Pool - Outdoor, Pool Mem Avail, Tennis Courts, Tot Lots/Playground, Water/Lake Privileges
Water Access N
Roof Type Asphalt
Accessibility None
Porch Porch(es), Enclosed, Screened
Attached Garage 2
Total Parking Spaces 2
Garage Y
Building
Lot Description Corner
Story 1
Sewer Public Sewer
Water Public
Architectural Style Ranch/Rambler
Level or Stories 1
Additional Building Above Grade, Below Grade
Structure Type Cathedral Ceilings
New Construction N
Schools
School District Charles County Public Schools
Others
HOA Fee Include Pier/Dock Maintenance
Senior Community No
Tax ID 0905032164
Ownership Fee Simple
SqFt Source Assessor
Special Listing Condition Standard
Read Less Info
Want to know what your home might be worth? Contact us for a FREE valuation!

Our team is ready to help you sell your home for the highest possible price ASAP

Bought with Karen D Jones • Fairfax Realty Premier







