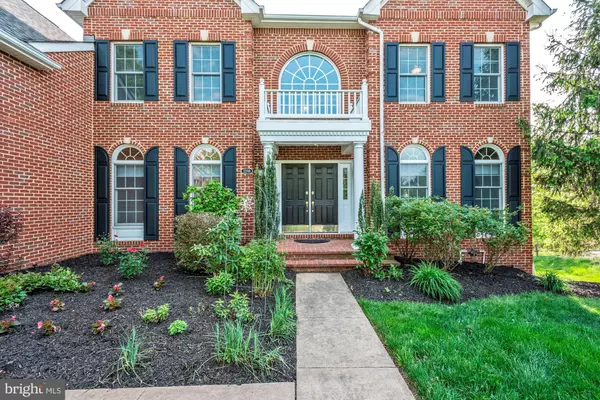$1,290,000
$1,290,000
For more information regarding the value of a property, please contact us for a free consultation.
5 Beds
5 Baths
5,801 SqFt
SOLD DATE : 02/22/2022
Key Details
Sold Price $1,290,000
Property Type Single Family Home
Sub Type Detached
Listing Status Sold
Purchase Type For Sale
Square Footage 5,801 sqft
Price per Sqft $222
Subdivision Loudoun Valley Estates
MLS Listing ID VALO2018576
Sold Date 02/22/22
Style Colonial
Bedrooms 5
Full Baths 4
Half Baths 1
HOA Fees $148/mo
HOA Y/N Y
Abv Grd Liv Area 4,221
Originating Board BRIGHT
Year Built 2002
Annual Tax Amount $9,799
Tax Year 2021
Lot Size 0.520 Acres
Acres 0.52
Property Description
STUNNING!!! Spacious Single Family Colonial Estate 5 BEDS 4 1/2 BATHS. Sun filled home 1 mile from Toll Rd., 1.5 miles from New Silver Line Ashburn Metro Station (coming 2022), Premium 1/2 acre wooded lot w/3 car garage, Refinished HardWood Floors. New Custom neutral paints throughout, Gourmet Kitchen w/granite & New Stainless steel appliances refrigerator, dishwasher & gas cooktop, as well as washer & dryer. Sun-room, and family room bump out. Custom Lower Level w/legal bedroom and full bath, sound proofed media room w/high end cabling for audio, HDMI, Projection. Exercise room and walk out to gorgeous private oasis w/playground, tagged as 'parcel', so no new construction allowed...oversized 36X18 Trex deck and abundance of trees on the lot. Newer HVAC 2016 & 2018 for each zone. Eight station sprinkler system, 3M filters on Family Room Skylights to guard against UV rays, and additional rough ins for basement wet bar and Primary Bedroom fireplace if desired. This home has it all & MORE!!!
Location
State VA
County Loudoun
Zoning 05
Direction Southeast
Rooms
Other Rooms Living Room, Dining Room, Primary Bedroom, Sitting Room, Bedroom 2, Bedroom 3, Bedroom 4, Bedroom 5, Kitchen, Den, Foyer, 2nd Stry Fam Rm, Sun/Florida Room, Exercise Room, Laundry, Office, Recreation Room, Storage Room, Media Room, Bathroom 1, Bathroom 2, Bathroom 3, Primary Bathroom, Half Bath
Basement Walkout Level, Fully Finished
Interior
Interior Features Breakfast Area, Carpet, Ceiling Fan(s), Chair Railings, Crown Moldings, Curved Staircase, Double/Dual Staircase, Family Room Off Kitchen, Floor Plan - Open, Formal/Separate Dining Room, Kitchen - Gourmet, Kitchen - Island, Kitchen - Table Space, Primary Bath(s), Recessed Lighting, Skylight(s), Store/Office, Upgraded Countertops, Wainscotting, Walk-in Closet(s), Window Treatments, Wood Floors
Hot Water Natural Gas, 60+ Gallon Tank
Cooling Ceiling Fan(s), Central A/C, Heat Pump(s), Programmable Thermostat, Zoned
Flooring Carpet, Hardwood, Laminated
Fireplaces Number 1
Fireplaces Type Fireplace - Glass Doors, Wood
Equipment Built-In Microwave, Cooktop, Cooktop - Down Draft, Dishwasher, Disposal, Dryer - Front Loading, Exhaust Fan, Humidifier, Icemaker, Oven - Double, Refrigerator, Stainless Steel Appliances, Washer, Water Dispenser, Water Heater - High-Efficiency
Fireplace Y
Window Features Double Pane,Energy Efficient,Skylights,Vinyl Clad
Appliance Built-In Microwave, Cooktop, Cooktop - Down Draft, Dishwasher, Disposal, Dryer - Front Loading, Exhaust Fan, Humidifier, Icemaker, Oven - Double, Refrigerator, Stainless Steel Appliances, Washer, Water Dispenser, Water Heater - High-Efficiency
Heat Source Natural Gas, Electric
Laundry Main Floor, Dryer In Unit, Washer In Unit
Exterior
Exterior Feature Deck(s)
Parking Features Garage - Side Entry, Garage Door Opener
Garage Spaces 3.0
Utilities Available Under Ground, Cable TV
Amenities Available Club House, Fitness Center, Jog/Walk Path, Tennis Courts, Tot Lots/Playground
Water Access N
View Garden/Lawn, Trees/Woods
Roof Type Architectural Shingle
Accessibility None
Porch Deck(s)
Attached Garage 3
Total Parking Spaces 3
Garage Y
Building
Lot Description Backs to Trees, Level, Partly Wooded, Rear Yard, Trees/Wooded
Story 3
Foundation Concrete Perimeter
Sewer Public Sewer
Water Public
Architectural Style Colonial
Level or Stories 3
Additional Building Above Grade, Below Grade
Structure Type 9'+ Ceilings,2 Story Ceilings,Dry Wall,Tray Ceilings
New Construction N
Schools
School District Loudoun County Public Schools
Others
Pets Allowed Y
HOA Fee Include Pool(s),Road Maintenance,Snow Removal,Trash
Senior Community No
Tax ID 122477168000
Ownership Fee Simple
SqFt Source Assessor
Security Features Motion Detectors,Security System,Smoke Detector,Carbon Monoxide Detector(s)
Acceptable Financing Cash, Conventional, VA
Horse Property N
Listing Terms Cash, Conventional, VA
Financing Cash,Conventional,VA
Special Listing Condition Standard
Pets Allowed No Pet Restrictions
Read Less Info
Want to know what your home might be worth? Contact us for a FREE valuation!

Our team is ready to help you sell your home for the highest possible price ASAP

Bought with Rima Kumar • Samson Properties







