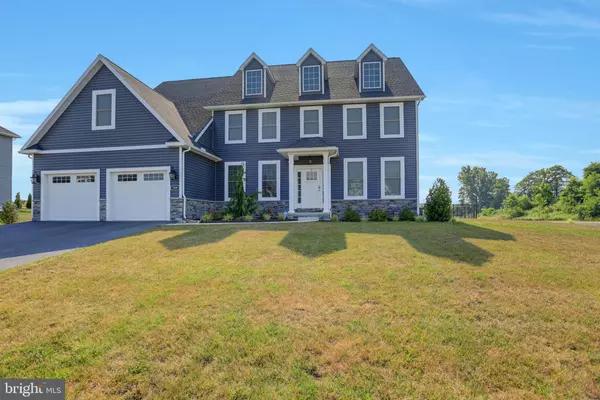$529,900
$529,900
For more information regarding the value of a property, please contact us for a free consultation.
4 Beds
5 Baths
3,498 SqFt
SOLD DATE : 08/09/2021
Key Details
Sold Price $529,900
Property Type Single Family Home
Sub Type Detached
Listing Status Sold
Purchase Type For Sale
Square Footage 3,498 sqft
Price per Sqft $151
Subdivision Heritage Estates West
MLS Listing ID PAFL2000560
Sold Date 08/09/21
Style Colonial
Bedrooms 4
Full Baths 3
Half Baths 2
HOA Fees $16/ann
HOA Y/N Y
Abv Grd Liv Area 3,498
Originating Board BRIGHT
Year Built 2017
Annual Tax Amount $7,402
Tax Year 2020
Lot Size 0.530 Acres
Acres 0.53
Property Description
Come check this modern luxury home, just 4 years old but just like new. The foyer gives entry to a massive living room with 2 story coffered ceilings with large windows and beautiful natural light, perfectly enhanced with a gas fireplace. Den/office with 1/2 bath, is perfect for working from home. Spacious separate dining room with gorgeous chair rail, perfect for hosting. The kitchen is spectacular, with modern gray cabinetry and granite counters, paired with stainless appliances, full corner pantry. Plenty of counter space and built in buffet with extra storage. Just off the kitchen you'll see the entry way from garage and mudroom with built in hall tree and another 1/2 bath. Let's go upstairs, the huge primary bedroom and bath suite is truly amazing. Double vanity counter, large soaking tub and separate tile and glass surround shower, accompanied by a large walk-in closet and access to the 2nd floor laundry room. We have 3 more bedrooms, 1 with single bath and 2 sharing a jack and jill bath. All rooms are nicely appointed with walk-in closets and very spacious. The full basement has tons of potential to finish and still have ample storage. Egress window with exit ladder could easily make for additional living space. Full water treatment system already installed: softener and reverse osmosis system. The exterior has been professionally landscaped and will not disappoint. Large paver patio with built-in firepit. Completely fenced yard with high end black picket fencing, all this on a beautiful and flat corner lot .
Location
State PA
County Franklin
Area Antrim Twp (14501)
Zoning R1
Rooms
Other Rooms Living Room, Dining Room, Primary Bedroom, Bedroom 2, Bedroom 3, Bedroom 4, Kitchen, Den, Mud Room, Bathroom 2, Bathroom 3, Primary Bathroom
Basement Full, Poured Concrete, Windows
Interior
Interior Features Floor Plan - Open, Formal/Separate Dining Room, Kitchen - Gourmet, Pantry, Water Treat System
Hot Water Electric
Heating Forced Air, Heat Pump(s), Zoned
Cooling Central A/C
Fireplaces Number 1
Fireplaces Type Insert
Fireplace Y
Heat Source Natural Gas, Electric
Exterior
Parking Features Garage - Front Entry, Oversized
Garage Spaces 2.0
Fence Picket
Water Access N
Roof Type Shingle
Accessibility None
Attached Garage 2
Total Parking Spaces 2
Garage Y
Building
Lot Description Corner
Story 3
Sewer Public Sewer
Water Public
Architectural Style Colonial
Level or Stories 3
Additional Building Above Grade, Below Grade
New Construction N
Schools
School District Greencastle-Antrim
Others
Senior Community No
Tax ID 1-A12-219
Ownership Fee Simple
SqFt Source Assessor
Horse Property N
Special Listing Condition Standard
Read Less Info
Want to know what your home might be worth? Contact us for a FREE valuation!

Our team is ready to help you sell your home for the highest possible price ASAP

Bought with Julie Fritsch • Mackintosh, Inc.







