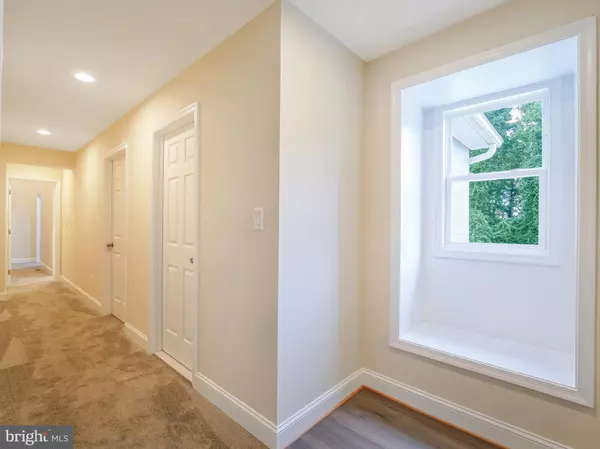$599,900
$599,900
For more information regarding the value of a property, please contact us for a free consultation.
4 Beds
3 Baths
4,250 SqFt
SOLD DATE : 12/18/2020
Key Details
Sold Price $599,900
Property Type Single Family Home
Sub Type Detached
Listing Status Sold
Purchase Type For Sale
Square Footage 4,250 sqft
Price per Sqft $141
Subdivision None Available
MLS Listing ID MDPG581276
Sold Date 12/18/20
Style Raised Ranch/Rambler
Bedrooms 4
Full Baths 2
Half Baths 1
HOA Y/N N
Abv Grd Liv Area 2,702
Originating Board BRIGHT
Year Built 1947
Annual Tax Amount $3,756
Tax Year 2019
Lot Size 2.250 Acres
Acres 2.25
Property Description
This sprawling renovated rancher with over 4000 sqft of living space has been completely renovated from top to bottom. Quality construction and finishes with attention to every detail. If you are looking for privacy and no HOA, this home is it! Beautiful wood beams in vaulted ceiling of family room, large walk in master closet, sitting room in master bedroom, upscale kitchen full of windows and natural light ..so many features you have to come see for yourself! Possible studio, classroom or whatever your heart desires is located on the lower level with a separate exterior entrance. The massive deck and driveway will impress anyone who loves to entertain. Even a private screened-in porch off of the master bedroom. Gated entrance and partially fenced property allows for additional security. Save on electricity bill with the installed solar panels. Don't miss this rare private property conveniently located to local amenities, shopping and transportation!
Location
State MD
County Prince Georges
Zoning RE
Rooms
Basement Fully Finished, Heated, Outside Entrance, Interior Access, Walkout Level, Windows
Main Level Bedrooms 3
Interior
Interior Features Attic, Breakfast Area, Carpet, Ceiling Fan(s), Combination Kitchen/Dining, Dining Area, Entry Level Bedroom, Family Room Off Kitchen, Exposed Beams, Kitchen - Eat-In, Recessed Lighting, Skylight(s), Walk-in Closet(s), Water Treat System, Upgraded Countertops, Other
Hot Water Electric
Heating Energy Star Heating System, Forced Air, Heat Pump(s)
Cooling Ceiling Fan(s), Central A/C, Energy Star Cooling System
Flooring Ceramic Tile, Carpet, Laminated, Other
Fireplaces Number 1
Fireplaces Type Electric, Other
Equipment Built-In Microwave, ENERGY STAR Clothes Washer, ENERGY STAR Dishwasher, ENERGY STAR Freezer, ENERGY STAR Refrigerator, Energy Efficient Appliances, Exhaust Fan, Oven/Range - Electric, Stainless Steel Appliances, Water Conditioner - Owned, Water Heater - Solar
Furnishings No
Fireplace Y
Window Features Energy Efficient,Skylights,Sliding,Screens
Appliance Built-In Microwave, ENERGY STAR Clothes Washer, ENERGY STAR Dishwasher, ENERGY STAR Freezer, ENERGY STAR Refrigerator, Energy Efficient Appliances, Exhaust Fan, Oven/Range - Electric, Stainless Steel Appliances, Water Conditioner - Owned, Water Heater - Solar
Heat Source Electric, Solar
Exterior
Fence Wood, Partially
Utilities Available Cable TV, Electric Available
Water Access N
View Trees/Woods
Roof Type Architectural Shingle
Accessibility None
Garage N
Building
Story 2
Sewer Community Septic Tank, Private Septic Tank
Water Well
Architectural Style Raised Ranch/Rambler
Level or Stories 2
Additional Building Above Grade, Below Grade
Structure Type Beamed Ceilings,Brick,Dry Wall,Masonry,Paneled Walls,Vaulted Ceilings
New Construction N
Schools
School District Prince George'S County Public Schools
Others
Senior Community No
Tax ID 17151715952
Ownership Fee Simple
SqFt Source Assessor
Security Features Security Gate
Special Listing Condition Standard
Read Less Info
Want to know what your home might be worth? Contact us for a FREE valuation!

Our team is ready to help you sell your home for the highest possible price ASAP

Bought with Cherice N Clark • Clark Premier Realty Group







