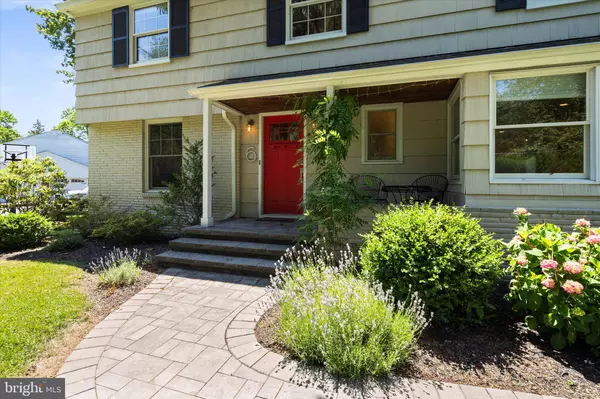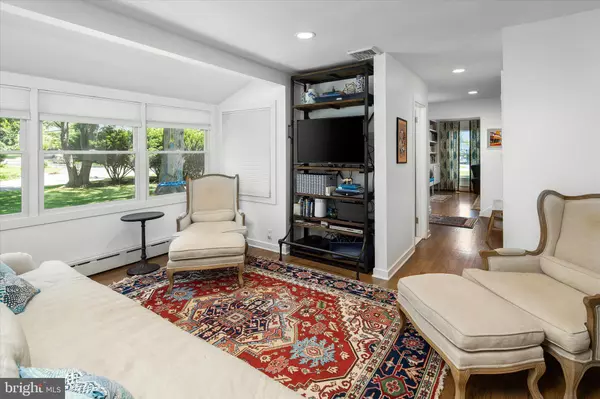$999,000
$950,000
5.2%For more information regarding the value of a property, please contact us for a free consultation.
4 Beds
3 Baths
2,048 SqFt
SOLD DATE : 01/14/2022
Key Details
Sold Price $999,000
Property Type Single Family Home
Sub Type Detached
Listing Status Sold
Purchase Type For Sale
Square Footage 2,048 sqft
Price per Sqft $487
Subdivision Littlebrook
MLS Listing ID NJME313932
Sold Date 01/14/22
Style Colonial
Bedrooms 4
Full Baths 2
Half Baths 1
HOA Y/N N
Abv Grd Liv Area 2,048
Originating Board BRIGHT
Year Built 1960
Annual Tax Amount $16,595
Tax Year 2021
Lot Size 0.750 Acres
Acres 0.75
Lot Dimensions 0.00 x 0.00
Property Description
JUST WHAT YOU"VE BEEN WAITING FOR!! A jewel in the crown of Princeton's Littlebrook! Privately set on a corner lot, and planted with flowering trees, perennial plants, and beautiful bushes, this four bedroom colonial has been professionally updated, with a knock-your-sock's-off kitchen and baths. Open concept lends itself to hanging out while entertaining or cooking and creates a friendly and stylish ambiance. From the moment you enter the foyer, you see the living room, with its stunning gas fireplace and custom tilework surround. What a wonderful spot to sit and enjoy a quiet moment chatting with friends and family, or simply read a book. Plenty of room for guests to join around the dining table, but if you want a more formal arrangement, there is a separate room on the other side of the kitchen which can easily be the dining room, though currently used as a family room. Hardwood floors are the perfect foil for your furniture and rugs. But it is the kitchen that is the piece-de-resistance. Every inch has been re-done, and it is a masterful job, indeed. Granite counters (with nary a seam to be seen) curve around three sides. A unique and clever farm-type sink looks out over the beautiful back gardens, and architectonic pendant lights illuminate this area. White tile accentuates the walls and contributes to the professional look of the kitchen as a whole. Clever cabinetry conceals tons of space for dishes and pots, and there is even an "appliance shelf" hidden behind sophisticated gray doors. Adding to the sleek look of the kitchen, is the fact that virtually everything is out of sight, emphasizing the sophisticated design and features. Six burner stainless steel stove, wood floor, and a cool clock make this one of the most exciting kitchens we have seen! Four bedrooms and two full baths (both totally redone with elegant tile), and a finished basement complete the inside picture, but there is a secret adventure waiting for you outside! Way down at the end of the property, a small stream allows you to access Lake Carnegie. Just get into your canoe, paddle under a bridge and there you are! This is one house you need to see!
Fireplace is gas, chimney is being sold "as is"
Location
State NJ
County Mercer
Area Princeton (21114)
Zoning R5
Rooms
Other Rooms Living Room, Primary Bedroom, Bedroom 2, Bedroom 3, Bedroom 4, Kitchen, Family Room, Foyer, Recreation Room, Storage Room, Primary Bathroom, Full Bath
Basement Fully Finished
Interior
Interior Features Kitchen - Eat-In, Primary Bath(s)
Hot Water Natural Gas
Heating Baseboard - Hot Water
Cooling Central A/C
Fireplaces Number 1
Fireplaces Type Gas/Propane
Equipment Disposal, Dishwasher, Dryer, Microwave, Oven/Range - Gas, Refrigerator, Washer
Fireplace Y
Appliance Disposal, Dishwasher, Dryer, Microwave, Oven/Range - Gas, Refrigerator, Washer
Heat Source Natural Gas
Laundry Lower Floor
Exterior
Parking Features Garage - Side Entry
Garage Spaces 5.0
Water Access N
Accessibility None
Attached Garage 2
Total Parking Spaces 5
Garage Y
Building
Story 2
Sewer Public Sewer
Water Public
Architectural Style Colonial
Level or Stories 2
Additional Building Above Grade, Below Grade
New Construction N
Schools
Elementary Schools Littlebrook E.S.
Middle Schools John Witherspoon M.S.
High Schools Princeton H.S.
School District Princeton Regional Schools
Others
Senior Community No
Tax ID 14-04701-00029
Ownership Fee Simple
SqFt Source Assessor
Special Listing Condition Standard
Read Less Info
Want to know what your home might be worth? Contact us for a FREE valuation!

Our team is ready to help you sell your home for the highest possible price ASAP

Bought with Kostyantyn Kashchanov • EXP Realty, LLC







