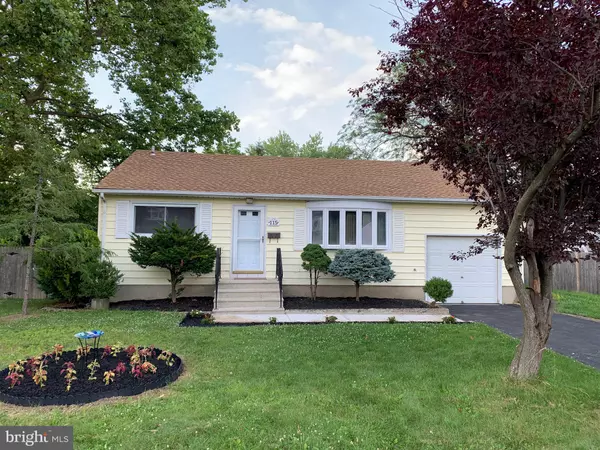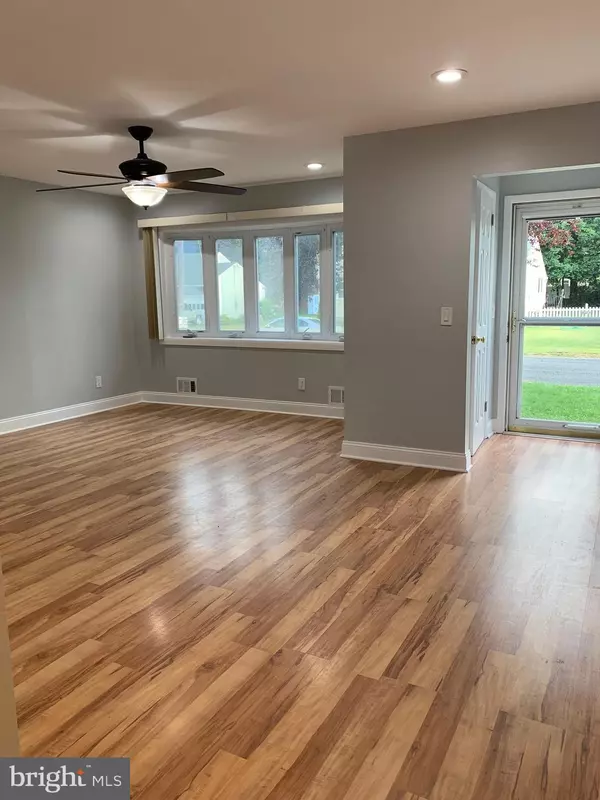$350,000
$349,900
For more information regarding the value of a property, please contact us for a free consultation.
3 Beds
2 Baths
1,245 SqFt
SOLD DATE : 09/27/2021
Key Details
Sold Price $350,000
Property Type Single Family Home
Sub Type Detached
Listing Status Sold
Purchase Type For Sale
Square Footage 1,245 sqft
Price per Sqft $281
Subdivision None Available
MLS Listing ID NJME313362
Sold Date 09/27/21
Style Ranch/Rambler
Bedrooms 3
Full Baths 2
HOA Y/N N
Abv Grd Liv Area 1,245
Originating Board BRIGHT
Year Built 1960
Annual Tax Amount $8,080
Tax Year 2020
Lot Size 7,875 Sqft
Acres 0.18
Lot Dimensions 75.00 x 105.00
Property Description
Welcome to newly renovated 3 Bedroom, 2 Full Bath Beautiful Ranch Style Home. This home features newer roof, A/C and hot water tank and furnace (approximately 5 years), Kitchen with stainless steel refrigerator, brand new gas stove, white cabinetry and brand new granite countertop! Home features a large deck and detached garage. Wood like flooring in most of the house. Front entry to the extra large living room with coat closet. Other extras include a partial crawl space. The entire house is freshly painted. Conveniently located to downtown Hightstown, major commuting routes and bus to NYC.
Location
State NJ
County Mercer
Area Hightstown Boro (21104)
Zoning R-4
Rooms
Other Rooms Living Room, Dining Room, Kitchen
Main Level Bedrooms 3
Interior
Hot Water Natural Gas
Heating Central
Cooling Central A/C
Fireplace N
Heat Source Natural Gas
Exterior
Parking Features Garage - Front Entry
Garage Spaces 1.0
Water Access N
Accessibility None
Attached Garage 1
Total Parking Spaces 1
Garage Y
Building
Story 1
Sewer Public Sewer
Water Public
Architectural Style Ranch/Rambler
Level or Stories 1
Additional Building Above Grade, Below Grade
New Construction N
Schools
School District East Windsor Regional Schools
Others
Pets Allowed Y
Senior Community No
Tax ID 04-00049 01-00005
Ownership Fee Simple
SqFt Source Assessor
Acceptable Financing Cash, Conventional
Listing Terms Cash, Conventional
Financing Cash,Conventional
Special Listing Condition Standard
Pets Allowed No Pet Restrictions
Read Less Info
Want to know what your home might be worth? Contact us for a FREE valuation!

Our team is ready to help you sell your home for the highest possible price ASAP

Bought with Non Member • Non Subscribing Office







