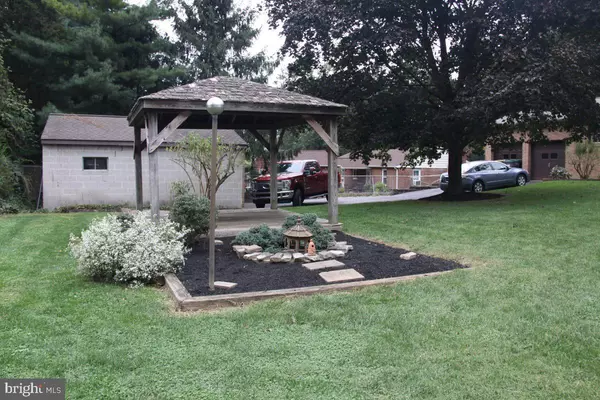$350,000
$355,000
1.4%For more information regarding the value of a property, please contact us for a free consultation.
3 Beds
3 Baths
2,480 SqFt
SOLD DATE : 04/05/2022
Key Details
Sold Price $350,000
Property Type Single Family Home
Sub Type Detached
Listing Status Sold
Purchase Type For Sale
Square Footage 2,480 sqft
Price per Sqft $141
Subdivision Llangollen Estates
MLS Listing ID DENC2000515
Sold Date 04/05/22
Style Ranch/Rambler
Bedrooms 3
Full Baths 2
Half Baths 1
HOA Y/N N
Abv Grd Liv Area 1,484
Originating Board BRIGHT
Year Built 1958
Annual Tax Amount $2,445
Tax Year 2021
Lot Size 0.340 Acres
Acres 0.34
Lot Dimensions 100.30 x 147.50
Property Description
Brick and stone ranch of old world construction with original oak hardwood floors and open modern floor plan. Eat in kitchen with solid maple cabinets, corian counters, tile floor and large bay window. Panoramic view of landscaped back yard from large window in dining room. Full brick fireplace in living room. 3 Bedrooms and 2.5 baths. Plenty of parking: 2 car attached garage, 2 car block and brick detached garage and large driveway. Outside entrance to basement. All interior door openings widened for wheelchair accessibility. Windows and doors upgraded from original construction.
House is serviced by hot water baseboard heat (Weil McLain gas furnace) installed in 2012 and central air replaced in 2009. Electric panel (150amp) replaced in 2016. Roof replaced in 1998 with architectural singles (single layer).
Location
State DE
County New Castle
Area New Castle/Red Lion/Del.City (30904)
Zoning NC15
Rooms
Other Rooms Living Room, Dining Room, Primary Bedroom, Bedroom 2, Bedroom 3, Kitchen
Basement Fully Finished, Walkout Level, Outside Entrance
Main Level Bedrooms 3
Interior
Interior Features Ceiling Fan(s), Wood Floors, Floor Plan - Open, Kitchen - Eat-In
Hot Water Natural Gas
Heating Baseboard - Electric
Cooling Central A/C, Ceiling Fan(s)
Flooring Tile/Brick, Hardwood
Fireplaces Number 1
Fireplaces Type Wood
Equipment Dryer, Microwave, Oven/Range - Electric, Oven - Self Cleaning, Washer
Fireplace Y
Window Features Double Pane,Bay/Bow
Appliance Dryer, Microwave, Oven/Range - Electric, Oven - Self Cleaning, Washer
Heat Source Natural Gas
Exterior
Exterior Feature Patio(s)
Parking Features Garage - Side Entry
Garage Spaces 4.0
Fence Chain Link
Water Access N
Roof Type Shingle
Accessibility None
Porch Patio(s)
Attached Garage 2
Total Parking Spaces 4
Garage Y
Building
Story 1
Foundation Block
Sewer Public Sewer
Water Public
Architectural Style Ranch/Rambler
Level or Stories 1
Additional Building Above Grade, Below Grade
New Construction N
Schools
High Schools William Penn
School District Colonial
Others
Senior Community No
Tax ID 10-034.00-083
Ownership Fee Simple
SqFt Source Assessor
Acceptable Financing Cash, Conventional, FHA
Listing Terms Cash, Conventional, FHA
Financing Cash,Conventional,FHA
Special Listing Condition Standard
Read Less Info
Want to know what your home might be worth? Contact us for a FREE valuation!

Our team is ready to help you sell your home for the highest possible price ASAP

Bought with Vanessa D Hamm • Iron Valley Real Estate at The Beach







