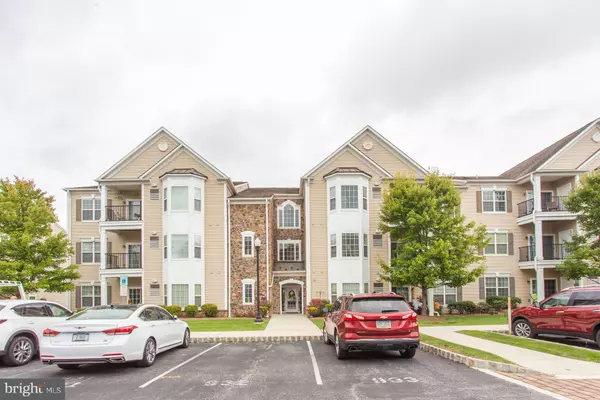$257,000
$259,000
0.8%For more information regarding the value of a property, please contact us for a free consultation.
2 Beds
2 Baths
1,178 SqFt
SOLD DATE : 11/17/2021
Key Details
Sold Price $257,000
Property Type Condo
Sub Type Condo/Co-op
Listing Status Sold
Purchase Type For Sale
Square Footage 1,178 sqft
Price per Sqft $218
Subdivision Trad At Ridley Creek
MLS Listing ID PADE2000679
Sold Date 11/17/21
Style Unit/Flat
Bedrooms 2
Full Baths 2
Condo Fees $260/mo
HOA Y/N N
Abv Grd Liv Area 1,178
Originating Board BRIGHT
Year Built 2010
Annual Tax Amount $4,201
Tax Year 2021
Lot Size 1,176 Sqft
Acres 0.03
Lot Dimensions 0.00 x 0.00
Property Description
Choice Home in Choice Location. Dont wait to view this well-maintained 3rd-floor unit in the desirable Traditions at Ridley Creek Community. Walk into the entry foyer and notice the 9ft ceilings and open kitchen layout that features a breakfast bar and dining area. Take in the sunlight from the large windows throughout the unit, including the balcony off the living room. The main bedroom suite has twin closets complete with a closet storage system. The second bedroom features functional built-in shelving. In addition, you can leverage the bonus room as a den, office or even transform the space into a walk-in closet. The access to this third-floor unit and your private storage unit on the lower level is a snap from the building elevator. Also, the assigned parking space is directly in front of the building's main door.
Enjoy all the benefits of living in a 55+ community with its 2,100 sq ft clubhouse that offers an exercise room, card room, and a social room as well as outdoor walking trails. Stay close to friends and family with convenient access to major highways, including I-95 and I-476. Choose low-maintenance living near shopping, restaurants, hospitals, and the Philadelphia airport for your new home.
Location
State PA
County Delaware
Area Brookhaven Boro (10405)
Zoning R-50
Rooms
Other Rooms Living Room, Kitchen, Den
Main Level Bedrooms 2
Interior
Interior Features Breakfast Area, Elevator
Hot Water Electric
Heating Central
Cooling Central A/C
Fireplace N
Heat Source Natural Gas
Laundry Dryer In Unit, Washer In Unit
Exterior
Exterior Feature Balcony
Garage Spaces 1.0
Parking On Site 1
Amenities Available Club House, Exercise Room
Water Access N
Accessibility 48\"+ Halls
Porch Balcony
Total Parking Spaces 1
Garage N
Building
Story 1
Unit Features Garden 1 - 4 Floors
Sewer Public Sewer
Water Public
Architectural Style Unit/Flat
Level or Stories 1
Additional Building Above Grade, Below Grade
New Construction N
Schools
School District Penn-Delco
Others
Pets Allowed Y
HOA Fee Include Common Area Maintenance,Lawn Maintenance,Recreation Facility,Snow Removal,Sewer,Trash,Ext Bldg Maint,Management,Water
Senior Community Yes
Age Restriction 55
Tax ID 05-00-00107-12
Ownership Fee Simple
SqFt Source Assessor
Security Features Main Entrance Lock,Resident Manager
Special Listing Condition Standard
Pets Allowed Cats OK, Size/Weight Restriction, Dogs OK
Read Less Info
Want to know what your home might be worth? Contact us for a FREE valuation!

Our team is ready to help you sell your home for the highest possible price ASAP

Bought with Nikolitsa Thompson • EXP Realty, LLC







