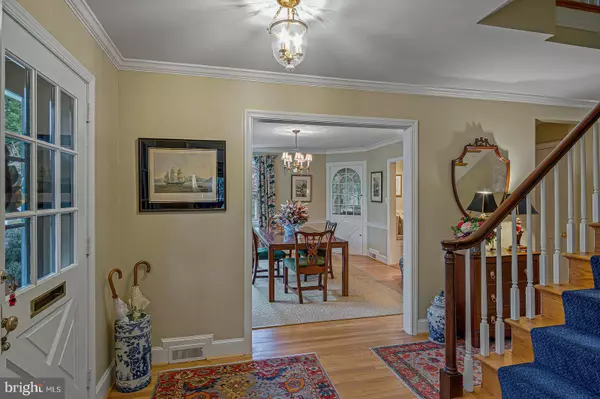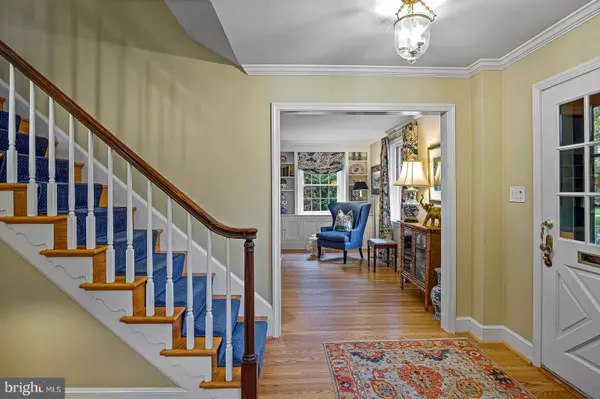$765,000
$765,000
For more information regarding the value of a property, please contact us for a free consultation.
4 Beds
3 Baths
2,775 SqFt
SOLD DATE : 11/29/2021
Key Details
Sold Price $765,000
Property Type Single Family Home
Sub Type Detached
Listing Status Sold
Purchase Type For Sale
Square Footage 2,775 sqft
Price per Sqft $275
Subdivision Alapocas
MLS Listing ID DENC2000437
Sold Date 11/29/21
Style Colonial
Bedrooms 4
Full Baths 2
Half Baths 1
HOA Fees $39/ann
HOA Y/N Y
Abv Grd Liv Area 2,775
Originating Board BRIGHT
Year Built 1954
Annual Tax Amount $5,437
Tax Year 2021
Lot Size 0.300 Acres
Acres 0.3
Lot Dimensions 93.00 x 140.00
Property Description
Set in Alapocas in north Wilmington, this home is beautifully renovated! Located on a quiet street within the neighborhood, this traditional home is welcoming to all! Walk up the lovely slate walkway to enter into a spacious foyer. You'll immediately notice the gorgeous hardwood floors throughout the home, crown molding, freshly painted walls, and rooms designed with a talented eye! The living room is the perfect place to entertain with its natural light from three large windows that have extra-wide sills, a wood-burning fireplace as the focal point of the room, and built-in bookcases with lower cabinets. The dining room boasts an expansive bay window with deep sills and built-in China cabinets. Adjacent to the kitchen, it makes family meals and entertaining easy! The renovated kitchen will certainly be the hearth of the home. Featuring 42" white cabinets, granite countertops, subway tile backsplash, Kitchen Aid stainless steel appliances, and a banquet creating an eat-in area, one has easy access to the backyard and garage entry, making outside activities seamless. To relax at the end of the day, enjoy the knotty pine room that can be a den, office, or library with built-in bookcases, or the enclosed year-round porch, which can serve as a family room, playroom, or office. With lovely views of the backyard and plantings through windows on three sides, this newly enclosed room has many possibilities. Turning to the upstairs, ascend the hardwood floor staircase to find four large bedrooms. The primary bedroom includes two large closets, a window seat, and a primary bathroom with updated vanity and tiled shower. The second, third, and fourth bedrooms are perfect for a family and guests. The bedrooms share a fully renovated, gorgeous hall bathroom. More features include a pull-down walk-up attic, tankless water heater (2016), new furnace (2016), newer air conditioner (2011), new electric panel (200 amp), and an abundance of storage in the basement and garage. The yard features mature plantings and landscaped beds that brighten all seasons. The current owners have lovingly updated this home so nothing has to be done! Walk to Wilmington Friends School in the neighborhood or choose to attend the Brandywine School District with school patterns to Lombardy elementary, Springer middle and Brandywine high schools. Conveniently located adjacent to Alalpcos Park, one has easy access to hiking and biking trails that connect throughout New Castle County plus close proximity to downtown Wilmington, I-95, and Route 202! This beautiful home is awaiting its next owners.
Location
State DE
County New Castle
Area Brandywine (30901)
Zoning NC10
Rooms
Other Rooms Living Room, Dining Room, Primary Bedroom, Bedroom 2, Bedroom 3, Kitchen, Family Room, Den, Basement, Bedroom 1, Primary Bathroom, Full Bath
Basement Unfinished
Interior
Interior Features Attic, Chair Railings, Crown Moldings, Kitchen - Eat-In, Wood Floors
Hot Water Electric, Natural Gas
Heating Heat Pump(s)
Cooling Central A/C
Fireplaces Number 1
Equipment Built-In Range, Dishwasher, Disposal, Dryer, Refrigerator, Stainless Steel Appliances, Washer, Water Heater - Tankless
Fireplace Y
Window Features Bay/Bow
Appliance Built-In Range, Dishwasher, Disposal, Dryer, Refrigerator, Stainless Steel Appliances, Washer, Water Heater - Tankless
Heat Source Natural Gas
Laundry Basement
Exterior
Parking Features Garage - Rear Entry
Garage Spaces 2.0
Water Access N
Roof Type Asphalt
Accessibility None
Attached Garage 2
Total Parking Spaces 2
Garage Y
Building
Lot Description Level
Story 3
Foundation Block
Sewer Public Sewer
Water Public
Architectural Style Colonial
Level or Stories 3
Additional Building Above Grade, Below Grade
New Construction N
Schools
Elementary Schools Lombardy
Middle Schools Springer
High Schools Brandywine
School District Brandywine
Others
Pets Allowed N
Senior Community No
Tax ID 06-128.00-087
Ownership Fee Simple
SqFt Source Assessor
Special Listing Condition Standard
Read Less Info
Want to know what your home might be worth? Contact us for a FREE valuation!

Our team is ready to help you sell your home for the highest possible price ASAP

Bought with West J Prein • Long & Foster Real Estate, Inc.







