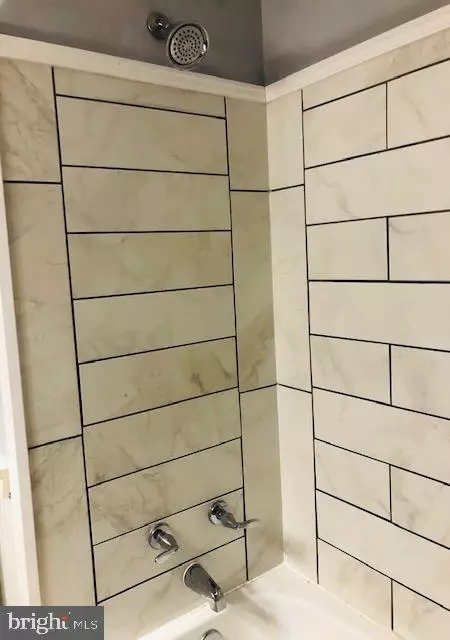$233,000
$220,000
5.9%For more information regarding the value of a property, please contact us for a free consultation.
3 Beds
2 Baths
1,056 SqFt
SOLD DATE : 03/24/2022
Key Details
Sold Price $233,000
Property Type Single Family Home
Sub Type Detached
Listing Status Sold
Purchase Type For Sale
Square Footage 1,056 sqft
Price per Sqft $220
Subdivision Estates
MLS Listing ID NJCD2017032
Sold Date 03/24/22
Style A-Frame
Bedrooms 3
Full Baths 1
Half Baths 1
HOA Y/N N
Abv Grd Liv Area 1,056
Originating Board BRIGHT
Year Built 1953
Annual Tax Amount $5,443
Tax Year 2021
Lot Size 9,175 Sqft
Acres 0.21
Lot Dimensions 73.40 x 125.00
Property Description
Welcome to this beautiful, 3 bed, 1.5 bather. This home offers a bonus area that can be used as an office or craft area. Features include laminate flooring, cabinets, countertops, microwave, dishwasher, disposal, refrigerator, and washer. Off the kitchen, French doors lead to a large deck, yard, and white vinal fencing. Roof, 3 years old. This home has two driveways. With a beautiful landscape that you won't want to miss out on! Conveniently located in the heart of Stratford, NJ. Local to Rowan University, Kennedy Hospital, and Lindenwold's train stop. Come and take a look today. Selling As-Is. Buyer is responsible for the C/O.
Location
State NJ
County Camden
Area Stratford Boro (20432)
Zoning R
Rooms
Main Level Bedrooms 3
Interior
Interior Features Attic, Store/Office
Hot Water Natural Gas
Heating Central
Cooling Central A/C
Equipment Stove, Dishwasher, Dryer, Refrigerator, Disposal
Fireplace N
Appliance Stove, Dishwasher, Dryer, Refrigerator, Disposal
Heat Source Natural Gas
Laundry Main Floor
Exterior
Exterior Feature Deck(s)
Garage Spaces 4.0
Fence Vinyl
Water Access N
Accessibility None
Porch Deck(s)
Total Parking Spaces 4
Garage N
Building
Lot Description Front Yard
Story 1
Foundation Crawl Space
Sewer No Septic System
Water Public
Architectural Style A-Frame
Level or Stories 1
Additional Building Above Grade, Below Grade
New Construction N
Schools
School District Sterling High
Others
Pets Allowed Y
Senior Community No
Tax ID 32-00071-00012
Ownership Fee Simple
SqFt Source Assessor
Acceptable Financing Conventional
Horse Property N
Listing Terms Conventional
Financing Conventional
Special Listing Condition Standard
Pets Allowed No Pet Restrictions
Read Less Info
Want to know what your home might be worth? Contact us for a FREE valuation!

Our team is ready to help you sell your home for the highest possible price ASAP

Bought with Omar Din • EXP Realty, LLC







