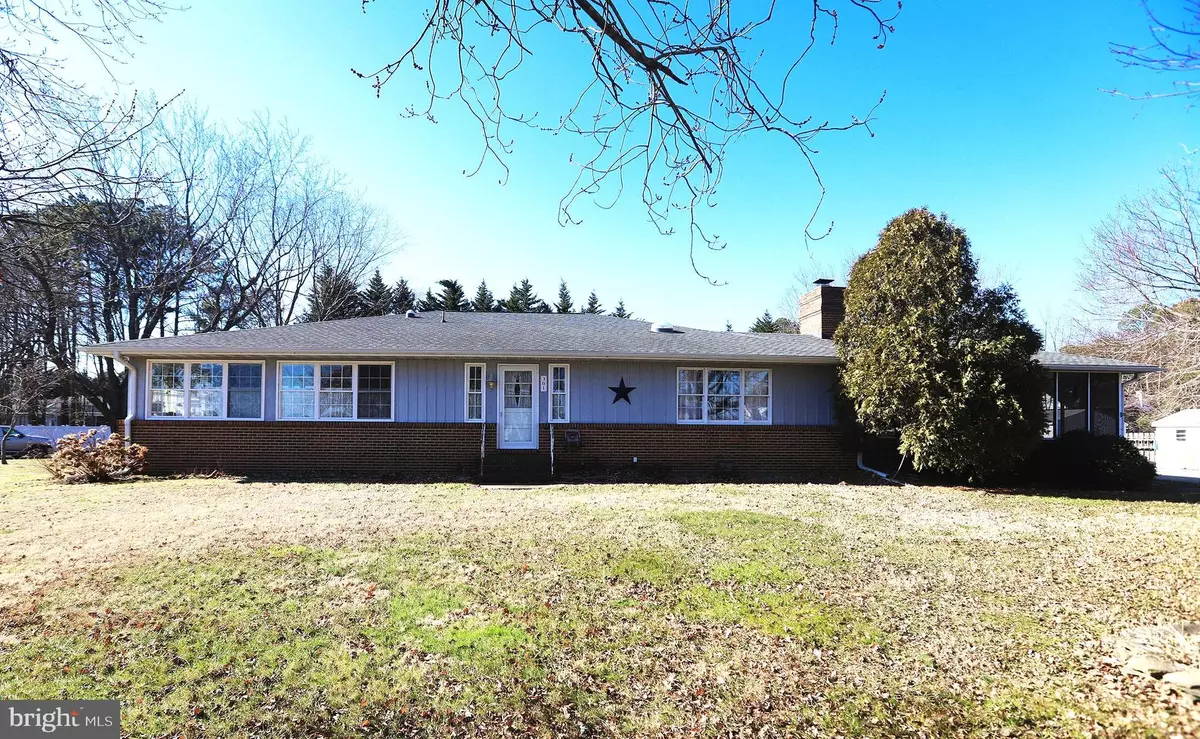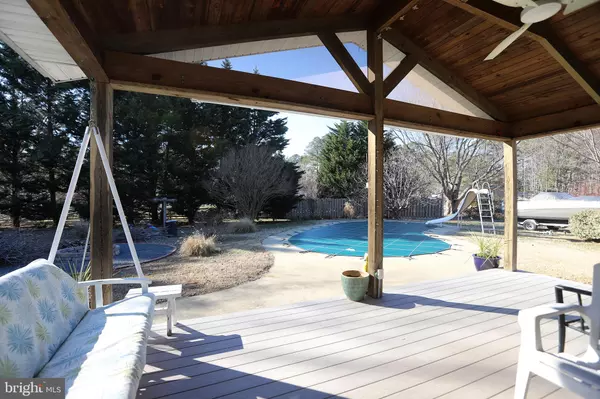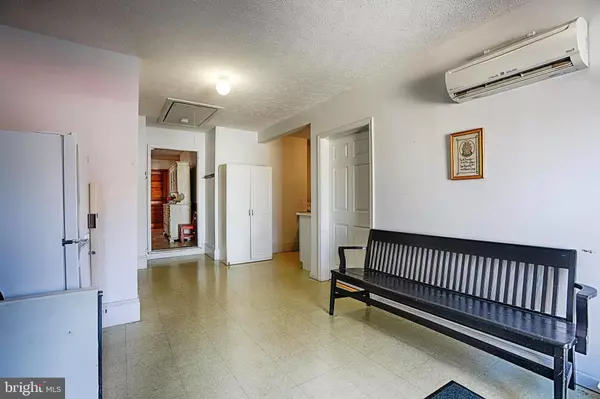$574,000
$569,000
0.9%For more information regarding the value of a property, please contact us for a free consultation.
4 Beds
3 Baths
2,100 SqFt
SOLD DATE : 03/14/2022
Key Details
Sold Price $574,000
Property Type Single Family Home
Sub Type Detached
Listing Status Sold
Purchase Type For Sale
Square Footage 2,100 sqft
Price per Sqft $273
Subdivision Kent Island Estates
MLS Listing ID MDQA2002180
Sold Date 03/14/22
Style Raised Ranch/Rambler
Bedrooms 4
Full Baths 2
Half Baths 1
HOA Fees $2/ann
HOA Y/N Y
Abv Grd Liv Area 2,100
Originating Board BRIGHT
Year Built 1974
Annual Tax Amount $3,241
Tax Year 2020
Lot Size 1.134 Acres
Acres 1.13
Property Description
Live a lifestyle few can attain in this home with water views of the Chesapeake Bay. Oversized lot (over one acre), inground pool, private back yard setting with a new large fire pit, plus a deck for entertaining when you are ready. Being across from the park offers great water views of the Bay. Lots of space throughout this home with a large attic very easily accessible. A fireplace with pellet stove in the family room for energy efficiency and cozy evenings. Two large sheds but lots of room to add a detached garage. Walking distance to walking trails and fishing pier. Just seven miles to bridge and shopping. Welcome Home!
Location
State MD
County Queen Annes
Zoning NC-20
Rooms
Other Rooms Primary Bedroom, Bedroom 2, Bedroom 3, Kitchen, Family Room, Den, Laundry, Mud Room, Office, Attic
Main Level Bedrooms 4
Interior
Interior Features Attic, Attic/House Fan, Ceiling Fan(s), Combination Kitchen/Dining, Entry Level Bedroom, Family Room Off Kitchen, Kitchen - Country, Kitchen - Eat-In, Kitchen - Table Space, Pantry, Solar Tube(s), Wainscotting, Water Treat System, Wood Floors, Wood Stove
Hot Water Electric
Heating Baseboard - Electric, Central, Forced Air, Heat Pump(s), Programmable Thermostat, Zoned
Cooling Ceiling Fan(s), Central A/C, Heat Pump(s), Whole House Exhaust Ventilation, Whole House Fan
Flooring Ceramic Tile, Hardwood, Vinyl
Fireplaces Number 1
Fireplaces Type Brick, Fireplace - Glass Doors
Equipment Dishwasher, Dryer - Electric, Dryer - Front Loading, Exhaust Fan, Icemaker, Instant Hot Water, Microwave, Oven/Range - Electric, Oven/Range - Gas, Range Hood, Refrigerator, Stove, Washer, Water Conditioner - Owned, Water Heater
Fireplace Y
Window Features Double Pane,Energy Efficient,Screens,Skylights,Vinyl Clad
Appliance Dishwasher, Dryer - Electric, Dryer - Front Loading, Exhaust Fan, Icemaker, Instant Hot Water, Microwave, Oven/Range - Electric, Oven/Range - Gas, Range Hood, Refrigerator, Stove, Washer, Water Conditioner - Owned, Water Heater
Heat Source Electric, Propane - Owned, Other
Laundry Has Laundry, Main Floor
Exterior
Exterior Feature Deck(s), Porch(es), Roof, Screened
Utilities Available Cable TV, Propane, Sewer Available
Amenities Available Beach, Club House, Pier/Dock
Water Access Y
Water Access Desc Boat - Powered,Canoe/Kayak,Fishing Allowed,Personal Watercraft (PWC),Sail,Swimming Allowed,Waterski/Wakeboard
View Bay, Water
Roof Type Architectural Shingle,Asphalt,Hip
Accessibility 2+ Access Exits, Level Entry - Main, Low Bathroom Mirrors
Porch Deck(s), Porch(es), Roof, Screened
Garage N
Building
Lot Description Corner, Front Yard, Landscaping, Level, Rear Yard, Road Frontage, SideYard(s)
Story 1
Foundation Block, Brick/Mortar, Crawl Space, Slab
Sewer Public Sewer
Water Conditioner, Well
Architectural Style Raised Ranch/Rambler
Level or Stories 1
Additional Building Above Grade, Below Grade
Structure Type Dry Wall
New Construction N
Schools
Elementary Schools Matapeake
Middle Schools Matapeake
High Schools Kent Island
School District Queen Anne'S County Public Schools
Others
Senior Community No
Tax ID 1804051327
Ownership Fee Simple
SqFt Source Assessor
Security Features Smoke Detector
Special Listing Condition Standard
Read Less Info
Want to know what your home might be worth? Contact us for a FREE valuation!

Our team is ready to help you sell your home for the highest possible price ASAP

Bought with Carol Eaton • Coldwell Banker Realty







