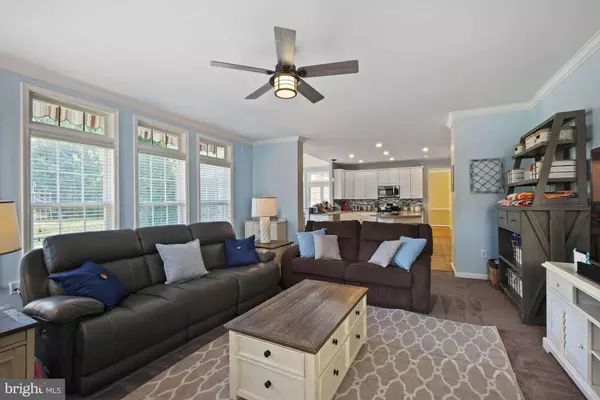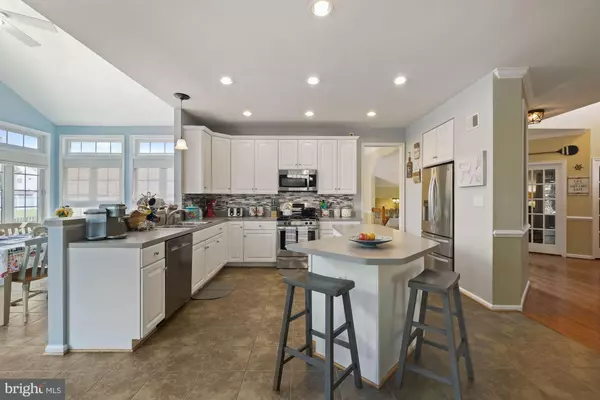$580,000
$575,000
0.9%For more information regarding the value of a property, please contact us for a free consultation.
4 Beds
4 Baths
4,368 SqFt
SOLD DATE : 11/05/2021
Key Details
Sold Price $580,000
Property Type Single Family Home
Sub Type Detached
Listing Status Sold
Purchase Type For Sale
Square Footage 4,368 sqft
Price per Sqft $132
Subdivision Sun Meadow
MLS Listing ID MDFR2000013
Sold Date 11/05/21
Style Colonial
Bedrooms 4
Full Baths 2
Half Baths 2
HOA Fees $42/mo
HOA Y/N Y
Abv Grd Liv Area 2,884
Originating Board BRIGHT
Year Built 2003
Annual Tax Amount $5,482
Tax Year 2020
Lot Size 0.291 Acres
Acres 0.29
Property Description
Move right in to this gorgeous brick front colonial with over 4200 sf of living space and lots of upgrades. The main level offers gleaming hardwood floors, a spacious family room with gas fireplace and new carpeting, eat-in kitchen with pantry that opens to a large light-filled sunroom with vaulted ceiling and palladium windows, formal dining room that features crown molding and chair rails, a large home office, powder room, and a conveniently located mud/laundry room off the garage. The beautifully landscaped, fully fenced level backyard has a stunning paver patio with a retractable patio shade. Great for entertaining. In addition to three full sized bedrooms, the upper level includes a large owners suite with sitting area, lovely tray ceiling with fan, two spacious walk-in closets, and a luxurious tiled bath with dual vanities, soaking tub and separate shower. The fully finished lower level includes a 2nd family room with walkout access to the backyard, bonus rooms for crafts or office, and a half bath. The dual zone HVAC keeps the house comfortable all year long and the central vacuum system makes cleaning a breeze. This wonderful community of Sun Meadow offers the new Walkersville library, community trails for walking or running, a park, and 3 playgrounds.
Location
State MD
County Frederick
Zoning R3
Rooms
Other Rooms Dining Room, Primary Bedroom, Bedroom 2, Bedroom 3, Bedroom 4, Kitchen, Family Room, Foyer, Sun/Florida Room, Laundry, Office, Bonus Room, Primary Bathroom, Half Bath
Basement Fully Finished, Walkout Stairs
Interior
Interior Features Ceiling Fan(s), Central Vacuum, Chair Railings, Crown Moldings, Family Room Off Kitchen, Formal/Separate Dining Room, Kitchen - Island, Pantry
Hot Water Natural Gas
Heating Central
Cooling Central A/C
Fireplaces Number 1
Fireplaces Type Gas/Propane
Equipment Built-In Microwave, Built-In Range, Dishwasher, Disposal, Dryer, Freezer, Humidifier, Refrigerator, Stainless Steel Appliances, Washer, Water Heater
Fireplace Y
Appliance Built-In Microwave, Built-In Range, Dishwasher, Disposal, Dryer, Freezer, Humidifier, Refrigerator, Stainless Steel Appliances, Washer, Water Heater
Heat Source Electric
Laundry Main Floor
Exterior
Exterior Feature Patio(s)
Parking Features Additional Storage Area, Garage - Front Entry, Garage Door Opener
Garage Spaces 2.0
Amenities Available Common Grounds, Jog/Walk Path, Tot Lots/Playground
Water Access N
Accessibility Other
Porch Patio(s)
Attached Garage 2
Total Parking Spaces 2
Garage Y
Building
Story 3
Foundation Permanent
Sewer Public Sewer
Water Public
Architectural Style Colonial
Level or Stories 3
Additional Building Above Grade, Below Grade
New Construction N
Schools
Elementary Schools Glade
Middle Schools Walkersville
High Schools Walkersville
School District Frederick County Public Schools
Others
Pets Allowed Y
HOA Fee Include Common Area Maintenance,Snow Removal
Senior Community No
Tax ID 1126443601
Ownership Fee Simple
SqFt Source Assessor
Acceptable Financing Cash, Conventional, VA
Horse Property N
Listing Terms Cash, Conventional, VA
Financing Cash,Conventional,VA
Special Listing Condition Standard
Pets Allowed No Pet Restrictions
Read Less Info
Want to know what your home might be worth? Contact us for a FREE valuation!

Our team is ready to help you sell your home for the highest possible price ASAP

Bought with Jack A Kort • Weichert, REALTORS







