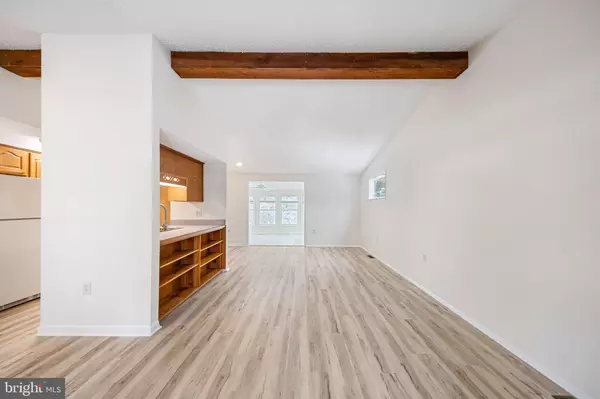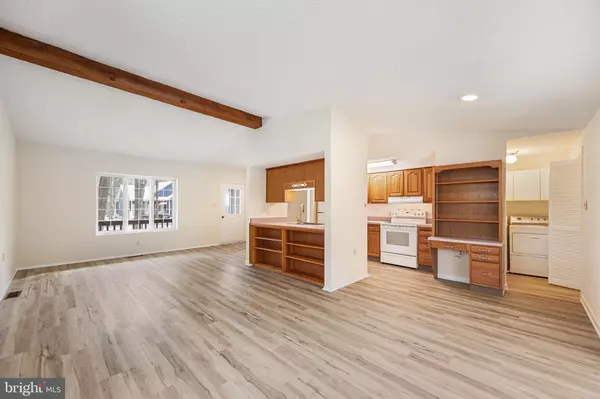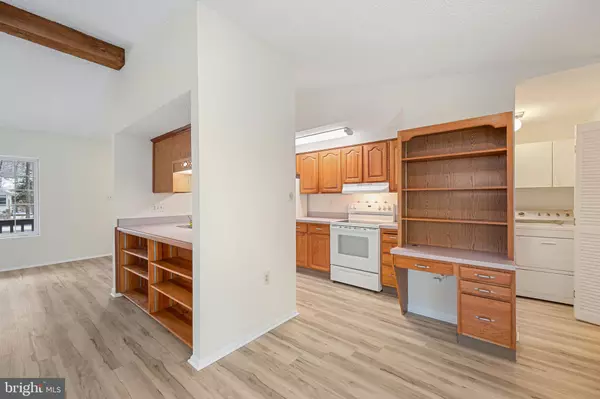$313,500
$320,000
2.0%For more information regarding the value of a property, please contact us for a free consultation.
3 Beds
2 Baths
1,363 SqFt
SOLD DATE : 03/04/2022
Key Details
Sold Price $313,500
Property Type Single Family Home
Sub Type Detached
Listing Status Sold
Purchase Type For Sale
Square Footage 1,363 sqft
Price per Sqft $230
Subdivision Ocean Pines - Somerset
MLS Listing ID MDWO2005078
Sold Date 03/04/22
Style Ranch/Rambler,Traditional
Bedrooms 3
Full Baths 2
HOA Fees $82/ann
HOA Y/N Y
Abv Grd Liv Area 1,363
Originating Board BRIGHT
Year Built 1983
Annual Tax Amount $1,632
Tax Year 2021
Lot Size 9,750 Sqft
Acres 0.22
Property Description
Welcome to Ocean Pines and this spacious, bright and sunny ranch home. The floor plan is open with vaulted living areas and exposed wood beam. There is new vinyl plank flooring in the kitchen, laundry, pantry, sunroom, living room and the dining area. There is also new carpet in the hall and bedrooms. The sunroom anchors the expansive living area with white, vinyl, double hung windows and a sliding door leading to the ground level deck. Outside you will find a wide asphalt driveway, attached shed and plenty of beautiful mountain laurel that create a naturally private setting. The Dishwasher, ice maker, kitchen sink and No-Touch faucet are new. The HVAC is serviced under an annual agreement. The home has been freshly painted and power washed. This amenity filled community offers, indoor and outdoor pools, parks with play equipment, a gold course, Yacht club and a private beach club in Ocean City. Come and see the finer details and the excellent location of this 3 bedroom, 2 bath home.
Location
State MD
County Worcester
Area Worcester Ocean Pines
Zoning R
Rooms
Other Rooms Bedroom 1, Sun/Florida Room, Laundry
Main Level Bedrooms 3
Interior
Interior Features Built-Ins, Carpet, Ceiling Fan(s), Entry Level Bedroom, Pantry, Tub Shower
Hot Water Electric
Heating Heat Pump - Electric BackUp
Cooling Heat Pump(s), Central A/C, Ceiling Fan(s)
Flooring Carpet, Ceramic Tile, Laminate Plank
Equipment Dishwasher, Disposal, Dryer - Electric, Freezer, Oven/Range - Electric, Range Hood, Refrigerator, Washer, Water Heater
Window Features Casement,Double Hung,Bay/Bow,Energy Efficient
Appliance Dishwasher, Disposal, Dryer - Electric, Freezer, Oven/Range - Electric, Range Hood, Refrigerator, Washer, Water Heater
Heat Source Electric
Exterior
Garage Spaces 4.0
Water Access N
View Trees/Woods
Roof Type Architectural Shingle
Accessibility 2+ Access Exits
Total Parking Spaces 4
Garage N
Building
Story 1
Foundation Block
Sewer Public Sewer
Water Public
Architectural Style Ranch/Rambler, Traditional
Level or Stories 1
Additional Building Above Grade
New Construction N
Schools
Elementary Schools Showell
Middle Schools Berlin Intermediate School
High Schools Stephen Decatur
School District Worcester County Public Schools
Others
Senior Community No
Tax ID NO TAX RECORD
Ownership Fee Simple
SqFt Source Estimated
Acceptable Financing Cash, Conventional
Listing Terms Cash, Conventional
Financing Cash,Conventional
Special Listing Condition Standard
Read Less Info
Want to know what your home might be worth? Contact us for a FREE valuation!

Our team is ready to help you sell your home for the highest possible price ASAP

Bought with Kristen Gebhart • Northrop Realty







