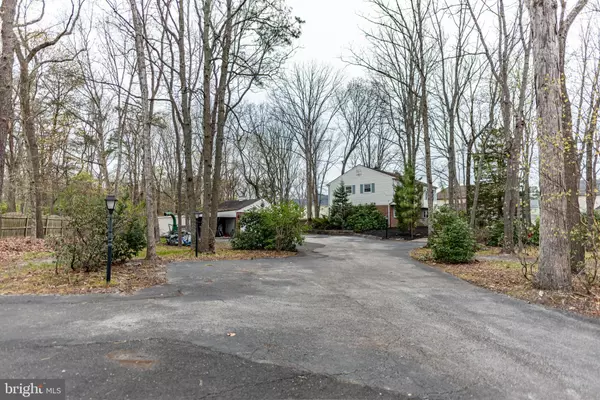$325,000
$320,000
1.6%For more information regarding the value of a property, please contact us for a free consultation.
4 Beds
2 Baths
2,068 SqFt
SOLD DATE : 06/30/2022
Key Details
Sold Price $325,000
Property Type Single Family Home
Sub Type Detached
Listing Status Sold
Purchase Type For Sale
Square Footage 2,068 sqft
Price per Sqft $157
Subdivision None Available
MLS Listing ID NJCD2024648
Sold Date 06/30/22
Style Raised Ranch/Rambler
Bedrooms 4
Full Baths 1
Half Baths 1
HOA Y/N N
Abv Grd Liv Area 2,068
Originating Board BRIGHT
Year Built 1974
Annual Tax Amount $8,460
Tax Year 2021
Lot Size 1.000 Acres
Acres 1.0
Lot Dimensions 0.00 x 0.00
Property Description
Available again because buyer financing fell through. Seller has a well and septic certification! Possibilities are endless here at 1185 Kearlsey Rd. If you desire a large lot and privacy while still being close to it all, look no further! Upon entering the property you will drive down a 175 ft private paved driveway with electric gate leading to a 2 car garage and 2 space carport all equipped with electric, boasting plenty of storage. The home sits on a 1 acre lot with trees and extensive landscaping providing extra privacy. This raised ranch features 4 bedrooms, 1.5 baths, with a living room and family room. Both make for excellent large entertaining spaces. The lower level family room offers a wood burning fireplace for those chilly fall and winter nights. This level also includes a separate entrance which could easily be converted to an in law suite or used as it is with a walk out basement feel. With a little love and sweat equity, this home could be transformed into the home of your dreams. Schedule your private showing today!
Location
State NJ
County Camden
Area Gloucester Twp (20415)
Zoning RES
Rooms
Other Rooms Living Room, Dining Room, Primary Bedroom, Bedroom 2, Bedroom 3, Kitchen, Family Room, Bedroom 1, Laundry, Other, Attic
Basement Full, Outside Entrance, Fully Finished
Main Level Bedrooms 3
Interior
Interior Features Dining Area, Wood Stove, Wood Floors
Hot Water Oil
Heating Forced Air
Cooling Central A/C, Ceiling Fan(s)
Fireplaces Number 1
Fireplaces Type Brick, Mantel(s), Wood
Fireplace Y
Heat Source Oil
Laundry Lower Floor
Exterior
Exterior Feature Deck(s), Patio(s)
Garage Additional Storage Area
Garage Spaces 4.0
Carport Spaces 2
Water Access N
Roof Type Architectural Shingle
Accessibility None
Porch Deck(s), Patio(s)
Total Parking Spaces 4
Garage Y
Building
Lot Description Front Yard, Rear Yard, SideYard(s), Landscaping
Story 2
Foundation Brick/Mortar
Sewer On Site Septic
Water Well
Architectural Style Raised Ranch/Rambler
Level or Stories 2
Additional Building Above Grade
New Construction N
Schools
High Schools Highland H.S.
School District Black Horse Pike Regional Schools
Others
Senior Community No
Tax ID 15-19701-00001
Ownership Fee Simple
SqFt Source Assessor
Acceptable Financing Conventional, Cash, FHA
Listing Terms Conventional, Cash, FHA
Financing Conventional,Cash,FHA
Special Listing Condition Standard
Read Less Info
Want to know what your home might be worth? Contact us for a FREE valuation!

Our team is ready to help you sell your home for the highest possible price ASAP

Bought with Jonathan M Cohen • Compass New Jersey, LLC - Moorestown







