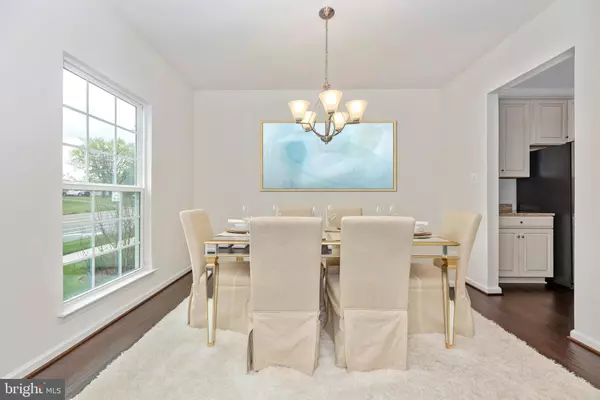$412,000
$399,900
3.0%For more information regarding the value of a property, please contact us for a free consultation.
3 Beds
3 Baths
3,312 SqFt
SOLD DATE : 08/11/2020
Key Details
Sold Price $412,000
Property Type Single Family Home
Sub Type Detached
Listing Status Sold
Purchase Type For Sale
Square Footage 3,312 sqft
Price per Sqft $124
Subdivision Brunswick Crossing
MLS Listing ID MDFR263410
Sold Date 08/11/20
Style Contemporary
Bedrooms 3
Full Baths 2
Half Baths 1
HOA Fees $152/mo
HOA Y/N Y
Abv Grd Liv Area 2,512
Originating Board BRIGHT
Year Built 2017
Annual Tax Amount $5,484
Tax Year 2019
Lot Size 5,426 Sqft
Acres 0.12
Property Description
Just like new, but without the wait! This gorgeous neo-traditional home is loaded with upgrades and located in the amenity-filled Brunswick Crossing community. We love the gorgeous wide plank hardwood flooring, columns, bump outs for extra square footage, smart home features, and mountain views! The gourmet kitchen has upgraded cabinets, granite counters, and stainless steel appliances. Find plenty of seating space at the huge island and in the sun-filled morning room. French doors off the morning room lead you to a Trex deck with stairs to the yard. Upstairs find spacious bedrooms, a convenient laundry room, and a wonderful master retreat with tray ceiling, ensuite bathroom, and a walk-in closet. Enjoy the walk-out finished lower level with a large rec room perfect for movie watching or entertaining! The 2-story attached garage provides tons of additional storage space or alternatively, could be later finished as a bonus room over the garage. Convenient to commuter routes and within walking distance to grocery shopping and more. Vacant, clean and easy to show! Never lived in during COVID-19! Welcome Home!
Location
State MD
County Frederick
Zoning RESIDENTIAL
Rooms
Other Rooms Living Room, Dining Room, Primary Bedroom, Kitchen, Family Room, Foyer, Breakfast Room, Laundry, Recreation Room, Bathroom 2, Bathroom 3, Primary Bathroom
Basement Fully Finished, Garage Access, Outside Entrance, Walkout Level, Windows, Connecting Stairway
Interior
Interior Features Dining Area, Family Room Off Kitchen, Floor Plan - Open, Formal/Separate Dining Room, Kitchen - Gourmet, Kitchen - Island, Primary Bath(s), Pantry, Soaking Tub, Walk-in Closet(s)
Hot Water Natural Gas
Heating Forced Air
Cooling Central A/C
Fireplaces Number 2
Fireplaces Type Electric, Free Standing
Equipment Built-In Microwave, Disposal, Dryer, Oven/Range - Gas, Refrigerator, Stainless Steel Appliances, Washer
Fireplace Y
Window Features Double Pane,Low-E,Screens,Vinyl Clad
Appliance Built-In Microwave, Disposal, Dryer, Oven/Range - Gas, Refrigerator, Stainless Steel Appliances, Washer
Heat Source Natural Gas
Laundry Upper Floor
Exterior
Parking Features Additional Storage Area, Basement Garage, Garage - Rear Entry, Garage Door Opener, Inside Access, Oversized
Garage Spaces 6.0
Amenities Available Bike Trail, Common Grounds, Community Center, Jog/Walk Path, Pool - Outdoor, Tennis Courts, Tot Lots/Playground
Water Access N
View Street, Garden/Lawn
Roof Type Architectural Shingle
Accessibility None
Attached Garage 2
Total Parking Spaces 6
Garage Y
Building
Story 3
Sewer Public Sewer
Water Public
Architectural Style Contemporary
Level or Stories 3
Additional Building Above Grade, Below Grade
Structure Type 9'+ Ceilings,Tray Ceilings
New Construction N
Schools
Elementary Schools Brunswick
Middle Schools Brunswick
High Schools Brunswick
School District Frederick County Public Schools
Others
Pets Allowed Y
HOA Fee Include Common Area Maintenance,Pool(s),Recreation Facility
Senior Community No
Tax ID 1125591945
Ownership Fee Simple
SqFt Source Estimated
Security Features Carbon Monoxide Detector(s),Smoke Detector
Acceptable Financing FHA, Conventional, Cash, VA
Horse Property N
Listing Terms FHA, Conventional, Cash, VA
Financing FHA,Conventional,Cash,VA
Special Listing Condition Standard
Pets Allowed No Pet Restrictions
Read Less Info
Want to know what your home might be worth? Contact us for a FREE valuation!

Our team is ready to help you sell your home for the highest possible price ASAP

Bought with Carola J. Trainor • Spring Hill Real Estate, LLC.







