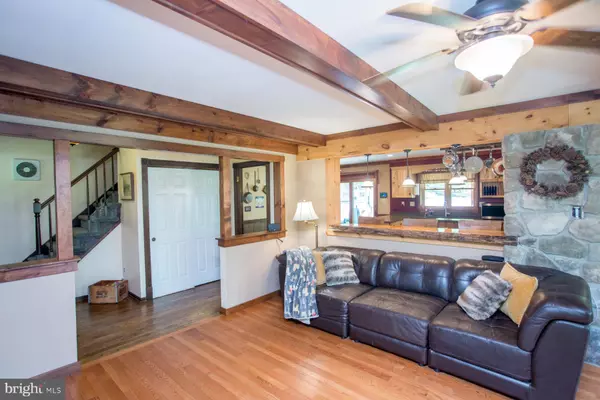$700,000
$699,000
0.1%For more information regarding the value of a property, please contact us for a free consultation.
5 Beds
3 Baths
2,609 SqFt
SOLD DATE : 08/03/2022
Key Details
Sold Price $700,000
Property Type Single Family Home
Sub Type Detached
Listing Status Sold
Purchase Type For Sale
Square Footage 2,609 sqft
Price per Sqft $268
Subdivision None Available
MLS Listing ID PABU2026032
Sold Date 08/03/22
Style Colonial
Bedrooms 5
Full Baths 2
Half Baths 1
HOA Y/N N
Abv Grd Liv Area 2,609
Originating Board BRIGHT
Year Built 1978
Annual Tax Amount $6,956
Tax Year 2021
Lot Size 11.240 Acres
Acres 11.24
Lot Dimensions 0.00 x 0.00
Property Description
Tranquility awaits on this beautiful 11.24ac wooded property nestled along a graceful bend of the pristine Unami Creek. Abundant with wildlife, imagine enjoying your morning coffee on the deck while your horses and the deer graze side by side, or watching the crane fish for breakfast in your backyard pond.
This charming and spacious 5 bedroom, 2.5 bath country home, with attached 2-car garage, boasts the warmth of wood and stonework throughout. Nearly every room has been recently remodeled, including all bathrooms and an expanded kitchen with quartz countertops, hickory cabinets, and center island with Jenn Aire range. The natural edge wood slab breakfast bar is a wonderful gathering place where you can chat with the chef, watch TV, or gaze at a crackling fire in the soapstone woodstove that is the focal point of the family room. The master bedroom has a vaulted, wood plank ceiling, skylight, custom walk in closet, and master bathroom with soaking tub. The guest bath features large shower with smooth stone floor, free standing soaking tub, custom vanity with natural wood slab top, and separate wash closet. The four additional bedrooms have all been recently remodeled to include ceiling fans and matching hardwood floors, with a deck off the back bedroom overlooking the property and barn. The 30'x40' barn has a concrete floor, stalls, lofts, and utilities, as well as two covered porches for additional storage. The pasture is enclosed with high tensile, no-climb equine fencing, and there's lots of room for expansion. Seller is offering a 1 year Home Warranty.
Location
State PA
County Bucks
Area Milford Twp (10123)
Zoning RP
Rooms
Other Rooms Living Room, Dining Room, Primary Bedroom, Bedroom 2, Bedroom 3, Bedroom 4, Bedroom 5, Kitchen, Family Room, Basement, Laundry, Other, Bathroom 2, Primary Bathroom, Half Bath
Basement Full
Interior
Interior Features Ceiling Fan(s), Soaking Tub, Walk-in Closet(s), Stove - Wood, Skylight(s), Wood Floors
Hot Water Oil
Heating Forced Air
Cooling Central A/C
Flooring Carpet, Hardwood, Ceramic Tile
Fireplace Y
Heat Source Oil
Laundry Main Floor
Exterior
Exterior Feature Deck(s), Porch(es)
Parking Features Inside Access
Garage Spaces 5.0
Fence Wood, High Tensile
Pool Above Ground, Vinyl
Water Access N
Roof Type Shingle
Accessibility None
Porch Deck(s), Porch(es)
Attached Garage 2
Total Parking Spaces 5
Garage Y
Building
Lot Description Irregular, Level, Open, Trees/Wooded
Story 2
Foundation Block
Sewer On Site Septic
Water Well
Architectural Style Colonial
Level or Stories 2
Additional Building Above Grade, Below Grade
New Construction N
Schools
School District Quakertown Community
Others
Pets Allowed Y
Senior Community No
Tax ID 23-020-014
Ownership Fee Simple
SqFt Source Estimated
Acceptable Financing Cash, Conventional, VA
Listing Terms Cash, Conventional, VA
Financing Cash,Conventional,VA
Special Listing Condition Standard
Pets Allowed No Pet Restrictions
Read Less Info
Want to know what your home might be worth? Contact us for a FREE valuation!

Our team is ready to help you sell your home for the highest possible price ASAP

Bought with Sue Deily • RE/MAX 440 - Quakertown







