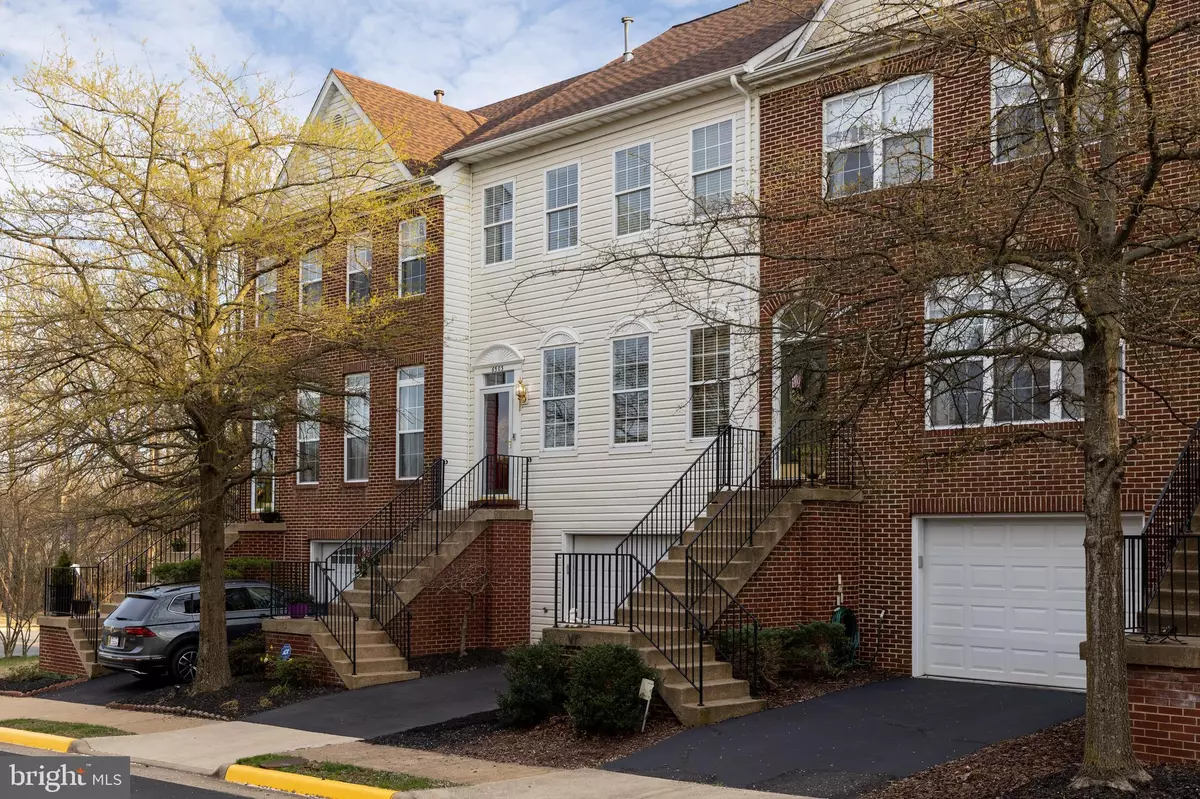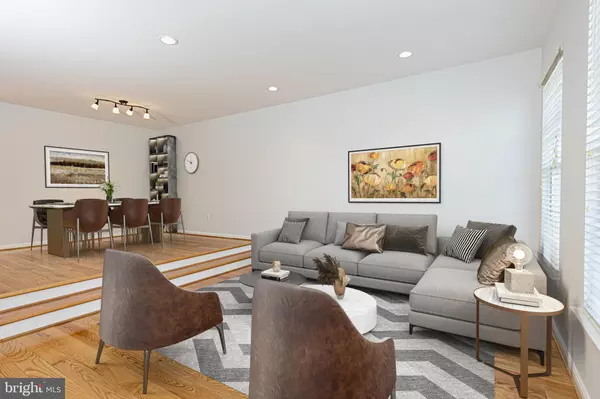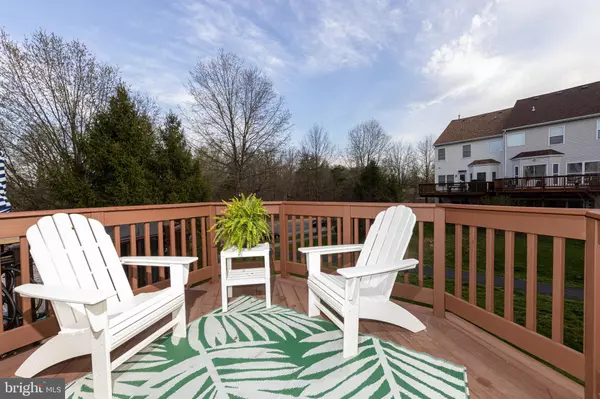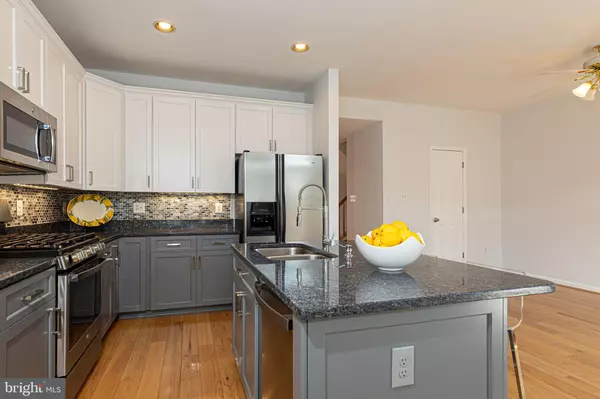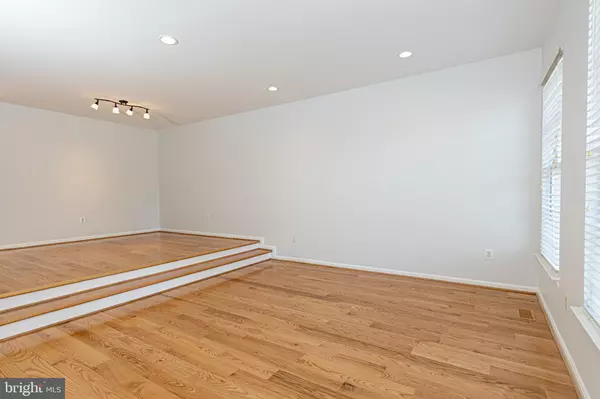$675,000
$635,000
6.3%For more information regarding the value of a property, please contact us for a free consultation.
3 Beds
3 Baths
2,311 SqFt
SOLD DATE : 05/10/2021
Key Details
Sold Price $675,000
Property Type Townhouse
Sub Type Interior Row/Townhouse
Listing Status Sold
Purchase Type For Sale
Square Footage 2,311 sqft
Price per Sqft $292
Subdivision Island Creek
MLS Listing ID VAFX1189364
Sold Date 05/10/21
Style Transitional
Bedrooms 3
Full Baths 2
Half Baths 1
HOA Fees $99/qua
HOA Y/N Y
Abv Grd Liv Area 1,860
Originating Board BRIGHT
Year Built 1996
Annual Tax Amount $6,077
Tax Year 2021
Lot Size 1,760 Sqft
Acres 0.04
Property Description
*** OFFER DEADLINE OF MONDAY 4/12 AT 12 NOON EST. SEE AGENT REMARKS FOR DETAILS *** Fabulous Island Creek Townhome with 3.5 finished levels & a garage! Look no further! Brand new gourmet kitchen & gorgeous updated bathrooms. This super convenient Kingstowne location is just 2.2 miles from the Springfield Franconia Metro & just over a 1/2 mile to Wegmans, the shops & restaurants of this upscale area. This Community features a pool, tennis courts, basketball courts, tot-lots, community fishing pond & a myriad of walking & biking trails. Walk into this lovely townhome & you will immediately sense the light & openness of the 9' ceilings & large expanses of windows. This open concept home allows for easy access from the large living room, large dining room area, gourmet kitchen with bay windows, & back family/breakfast room. Love to cook? --- this kitchen boasts an upscale gas cooktop, separate oven, st/st appliances, tasteful grey & white custom cabinets, granite, custom backsplash, convenient island & a pantry. A large sunny deck opens up to the view of a green space area. The lower level features the large one car garage with an extra top storage area & a large side niche for bikes, workbench, toys etc. On this level you have a large open recreation room with a gas fireplace & a nice hardscape patio & a play area. The laundry is also located on this level along with an additional storage room (optional full bath plumbing here too). The bedroom level of the home is where you find the sizable master suite with a large walk-in closet, custom shelving, vaulted ceilings, & a SPA Master Bathroom! Treat yourself to a large custom soaking tub, big walk-in shower, dual vanities on upscale tile, cabinetry & lighting. The Hall bathroom also has been 100% updated with shower/tub boasting tile & an updated vanity. Also bdrms 2 & 3 have custom built-ins in closets. The real treat with this home though is the 4TH LEVEL RETREAT/OFFICE -- this great area comes off of the master bdrm & is the perfect place to hide that office or to simply relax & unwind in! Island Creek Elementary is a mere few steps away from this home & it is also located close to Hayfield Secondary & HS. Also nearby is Huntley Meadows Park, Kingstowne shops, restaurants, trails & Ft. Belvoir. Commute options to DC are the best with the metro, VRE & commuter lots & easy #395 HOV Access! NEW KITCHEN 2020 / NEW MASTER BATH 2019 /NEW ROOF IN 2018 / NEW HALL BATH 2017 / NEW HVAC 2016
Location
State VA
County Fairfax
Zoning 304
Rooms
Other Rooms Living Room, Dining Room, Primary Bedroom, Bedroom 2, Bedroom 3, Kitchen, Family Room, Laundry, Office, Recreation Room, Storage Room, Utility Room, Bathroom 2, Primary Bathroom, Half Bath
Basement Daylight, Full, Connecting Stairway, Fully Finished, Garage Access, Heated, Improved, Outside Entrance, Interior Access, Rough Bath Plumb, Walkout Level, Windows, Workshop
Interior
Interior Features Breakfast Area, Ceiling Fan(s), Dining Area, Family Room Off Kitchen, Floor Plan - Open, Kitchen - Gourmet, Kitchen - Island, Pantry, Recessed Lighting, Bathroom - Soaking Tub, Bathroom - Tub Shower, Upgraded Countertops, Walk-in Closet(s), Window Treatments
Hot Water Natural Gas
Heating Central, Humidifier, Programmable Thermostat
Cooling Ceiling Fan(s), Central A/C, Programmable Thermostat
Flooring Hardwood, Carpet, Tile/Brick
Fireplaces Number 1
Fireplaces Type Fireplace - Glass Doors, Gas/Propane, Mantel(s)
Equipment Built-In Microwave, Dishwasher, Disposal, Dryer, Exhaust Fan, Microwave, Oven - Self Cleaning, Oven/Range - Gas, Refrigerator, Stainless Steel Appliances, Stove, Washer, Water Heater, ENERGY STAR Dishwasher
Fireplace Y
Window Features Sliding
Appliance Built-In Microwave, Dishwasher, Disposal, Dryer, Exhaust Fan, Microwave, Oven - Self Cleaning, Oven/Range - Gas, Refrigerator, Stainless Steel Appliances, Stove, Washer, Water Heater, ENERGY STAR Dishwasher
Heat Source Natural Gas
Laundry Lower Floor
Exterior
Exterior Feature Deck(s), Patio(s)
Parking Features Garage - Front Entry, Inside Access, Garage Door Opener
Garage Spaces 2.0
Fence Fully, Privacy
Utilities Available Under Ground
Amenities Available Basketball Courts, Common Grounds, Jog/Walk Path, Bike Trail, Picnic Area, Pool - Outdoor, Swimming Pool, Tot Lots/Playground, Tennis Courts
Water Access N
Roof Type Architectural Shingle
Accessibility None
Porch Deck(s), Patio(s)
Attached Garage 1
Total Parking Spaces 2
Garage Y
Building
Lot Description Backs - Open Common Area, Landscaping
Story 3.5
Sewer Public Sewer
Water Public
Architectural Style Transitional
Level or Stories 3.5
Additional Building Above Grade, Below Grade
Structure Type 9'+ Ceilings,Vaulted Ceilings
New Construction N
Schools
Elementary Schools Island Creek
Middle Schools Hayfield Secondary School
High Schools Hayfield
School District Fairfax County Public Schools
Others
HOA Fee Include Management,Pool(s),Snow Removal,Trash
Senior Community No
Tax ID 0992 10040055
Ownership Fee Simple
SqFt Source Assessor
Security Features Smoke Detector
Special Listing Condition Standard
Read Less Info
Want to know what your home might be worth? Contact us for a FREE valuation!

Our team is ready to help you sell your home for the highest possible price ASAP

Bought with Marcus T. Howard • Keller Williams Capital Properties


