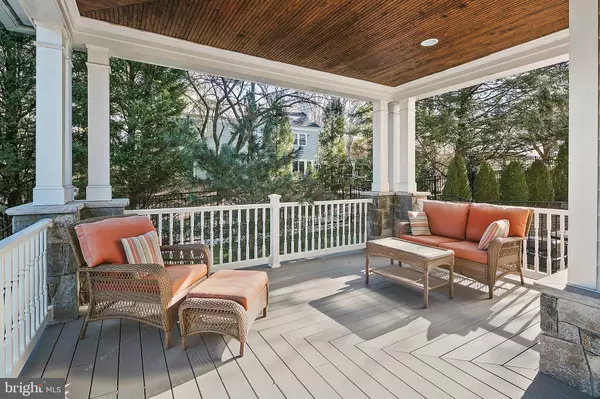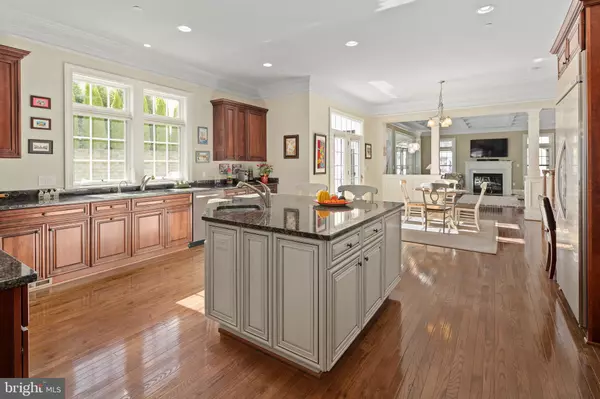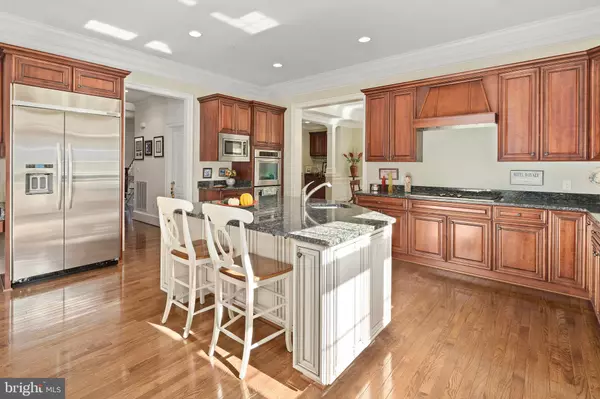$1,985,000
$1,985,000
For more information regarding the value of a property, please contact us for a free consultation.
5 Beds
6 Baths
7,072 SqFt
SOLD DATE : 04/29/2021
Key Details
Sold Price $1,985,000
Property Type Single Family Home
Sub Type Detached
Listing Status Sold
Purchase Type For Sale
Square Footage 7,072 sqft
Price per Sqft $280
Subdivision Luxmanor
MLS Listing ID MDMC740104
Sold Date 04/29/21
Style Craftsman
Bedrooms 5
Full Baths 5
Half Baths 1
HOA Y/N N
Abv Grd Liv Area 5,005
Originating Board BRIGHT
Year Built 2012
Annual Tax Amount $15,201
Tax Year 2021
Lot Size 0.460 Acres
Acres 0.46
Property Description
Welcome to this Elegant Craftsman Offering Over 7,000 Square Feet of Living Space, Plus a Spectacular Backyard Retreat, in the Sought-after Luxmanor Community. Built in 2012 by Award Winning Graystone Builders, 6506 Tilden Lane Combines Modern Luxury and Comfort, Leaving No Detail Overlooked. The Gorgeous Open Floor Plan Merges Indoor & Outdoor Living Spaces including a Backyard Oasis with Spectacular Inground Pebble Tech Pool, Flagstone Patio, Interior/Exterior Premium Sound System, Screened 3 Season Rear Porch, Extra Wide Wrap Around Front Porch and Fully Fenced Backyard. Professionally Landscaped for Additional Privacy this Home is Perfect for Family Living or Entertaining. Featuring an Expansive Wine Cellar, 12 Foot Ceilings, Front & Back Staircases, Oversized Rooms, 3 Fireplaces, Custom Molding, Coffered Ceilings, Hardwood Floors and Recessed Lighting Throughout. The Chefs Kitchen was Built with No Expense Spared and boasts a 5 Burner Gas Cooktop with Designer Hood, Double Wall Oven/Convection Oven, Granite Countertops, High-end Stainless-Steel Appliances, Huge Island, Custom Cabinets, Built-in Work Station and a Walk-in Pantry. The Kitchen opens to the Breakfast Room and Family Room with Marble Surround Gas Fireplace, Built-in Bookcases, Coffered Ceiling and Walk-out to the Backyard, Pool and Screened Porch. The Spacious Screened Porch offers Space for Dining and Entertaining with Walk-out Access to the Patio & Pool. The Formal Dining Room Exudes Elegance with Custom Wainscoting and a Bump-out Bay Window Facing the Private Backyard. A Dual Sided Wet Bar Connects the Dining Room to the Formal Living Room. The Main Level also offers a Mud Room, Office, Walk-in Coat Closet, Powder Room and Access to the Attached 3 Car Garage. One of the Many Highlights of this Home is the Expansive 1,000 + Sq Ft Owner's Suite with an Attached Sitting Room/Nursery and featuring a Gas Fireplace, Large Windows, Walk-in Closet and Custom Molding. The Spa-like Owners Bath offers Dual Vanities, a Jacuzzi and Glass Door Shower with Bench & Designer Tile. 3 Additional Bedrooms can be Found on the Upper Level all with Attached Full Bathrooms and Large Closets. For Convenience, The Laundry Room with an LG Washer/Dryer, Sink, Cabinet Space and Folding Table is also Located on the Upper Level. The Fully Finished Walk-up Lower Level is Perfect for Guests or as an In-law Suite with a Private Entrance, High-end Kitchenette/Full Bar, Bedroom, Full Bath, Exercise Room and Large Rec Room with Fireplace. The Spacious Wine Cellar can also be found on this level and features Floor to Ceiling Bottle Storage, Tile Floors, Stone Accent Wall and can Easily Fit a Tasting Table. This Home is Perfect for Commuters - Located Within a Mile of I-270, I-495, White Flint & Grosvenor Metro Stations. Minutes from Pike & Rose, Wildwood Shopping Center and Downtown Bethesda with an Abundance of Dining, Shopping and Entertainment Options. Top Rated MOCO School District. Dont Miss this Amazing Home!
Location
State MD
County Montgomery
Zoning R200
Rooms
Basement Fully Finished, Walkout Stairs
Interior
Interior Features Bar, Breakfast Area, Built-Ins, Ceiling Fan(s), Chair Railings, Crown Moldings, Double/Dual Staircase, Family Room Off Kitchen, Floor Plan - Open, Formal/Separate Dining Room, Kitchen - Gourmet, Kitchen - Island, Primary Bath(s), Kitchenette, Pantry, Recessed Lighting, Soaking Tub, Wainscotting, Walk-in Closet(s), Wet/Dry Bar, Wood Floors
Hot Water Natural Gas, Tankless
Heating Forced Air, Zoned
Cooling Central A/C, Zoned
Fireplaces Number 3
Fireplaces Type Gas/Propane
Equipment Built-In Microwave, Dishwasher, Disposal, Dryer - Front Loading, Icemaker, Oven - Double, Oven - Wall, Range Hood, Refrigerator, Stainless Steel Appliances, Washer - Front Loading, Cooktop
Fireplace Y
Appliance Built-In Microwave, Dishwasher, Disposal, Dryer - Front Loading, Icemaker, Oven - Double, Oven - Wall, Range Hood, Refrigerator, Stainless Steel Appliances, Washer - Front Loading, Cooktop
Heat Source Natural Gas
Exterior
Exterior Feature Patio(s), Porch(es), Screened, Wrap Around
Parking Features Garage - Side Entry
Garage Spaces 3.0
Fence Fully
Water Access N
Accessibility None
Porch Patio(s), Porch(es), Screened, Wrap Around
Attached Garage 3
Total Parking Spaces 3
Garage Y
Building
Story 3
Sewer Private Sewer
Water Public
Architectural Style Craftsman
Level or Stories 3
Additional Building Above Grade, Below Grade
New Construction N
Schools
Elementary Schools Luxmanor
Middle Schools Tilden
High Schools Walter Johnson
School District Montgomery County Public Schools
Others
Senior Community No
Tax ID 160403642931
Ownership Fee Simple
SqFt Source Estimated
Special Listing Condition Standard
Read Less Info
Want to know what your home might be worth? Contact us for a FREE valuation!

Our team is ready to help you sell your home for the highest possible price ASAP

Bought with Wendy I Banner • Long & Foster Real Estate, Inc.







