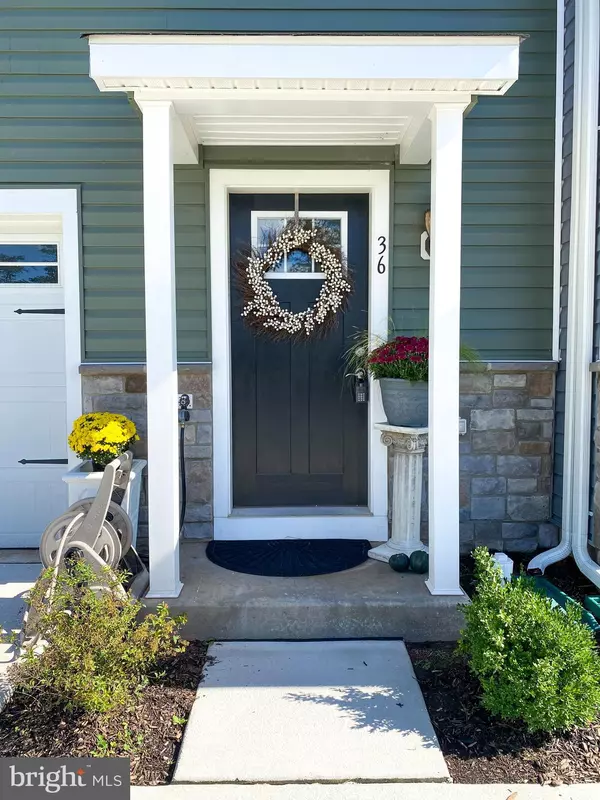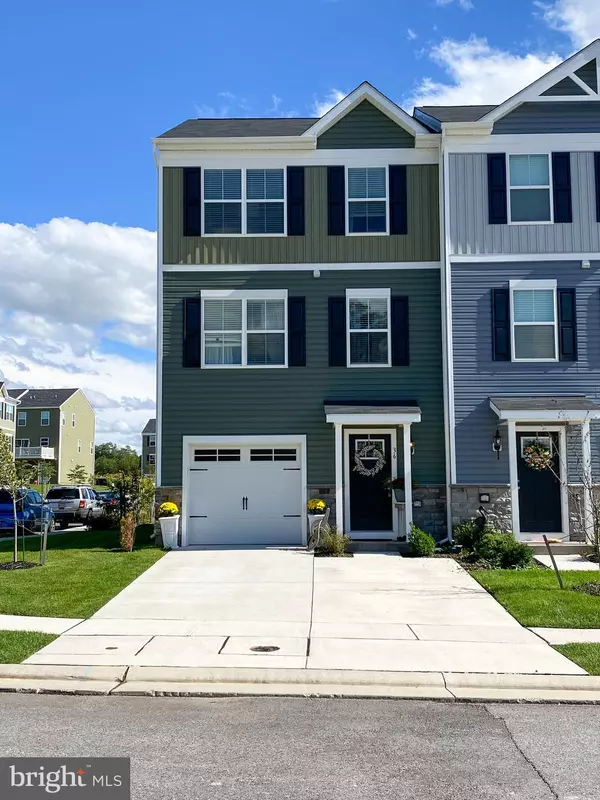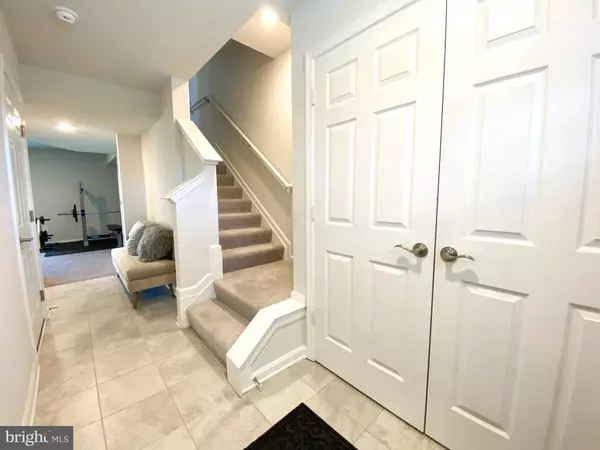$308,000
$321,500
4.2%For more information regarding the value of a property, please contact us for a free consultation.
3 Beds
3 Baths
1,680 SqFt
SOLD DATE : 03/25/2022
Key Details
Sold Price $308,000
Property Type Townhouse
Sub Type End of Row/Townhouse
Listing Status Sold
Purchase Type For Sale
Square Footage 1,680 sqft
Price per Sqft $183
Subdivision Meade'S Crossing
MLS Listing ID MDCR2004308
Sold Date 03/25/22
Style Craftsman,Contemporary,Colonial
Bedrooms 3
Full Baths 2
Half Baths 1
HOA Fees $63/mo
HOA Y/N Y
Abv Grd Liv Area 1,680
Originating Board BRIGHT
Year Built 2020
Annual Tax Amount $3,395
Tax Year 2021
Lot Size 2,794 Sqft
Acres 0.06
Property Description
LUXURY GARAGE TOWNHOME ON PREMIUM LOT WITH SCENIC VIEW, SIDE YARD AND DOUBLE DRIVEWAY! Attention to detail and UPGRADES throughout! Highlights: Craftsman style with stone accents. 3 finished levels. Bathrooms - UPGRADED with ceramic tile. Main floor features open floor plan with UPGRADED premium waterproof plank flooring; recessed lighting and custom wood blinds and easy to clean tilt-in windows throughout. Lets talk about the UPGRADES in bright kitchen: Quartz countertops/island, oversized island, 42" cabinets, stainless steel appliances which include dishwasher, glass surface stove and built-in microwave, double bowl undermount sink and double trash can built-in cabinet. Large living room offers an abundance of light with UPGRADED side windows and powder room. Cozy dining room with upgraded option of sliding glass door leads to oversized maintenance free Trex deck great for entertaining or quiet time. Upper level features UPGRADED plush carpet and padding throughout. Retreat to your private oasis in your owner's suite with additional windows, attached bath and spacious walk-in closet. Two additional bedrooms, full bath and laundry room complete the upper level. All bedrooms have been UPGRADED with cable hook-up and rough-ins for ceiling lighting and/or fan. UPGRADED finished lower level with recessed lighting is currently used as an exercise studio. Other possibilities could be: crafts room, play room, game room, etc. Sliding glass doors for easy outdoor access for you to enjoy additional entertainment space on the NEW oversized concrete patio! Additional UPGRADES/COSTS: keyless entry, custom wood blinds, additional costs for end unit, fixtures, elevation. Community Amenities: Future community pool, clubhouse, fitness center, dog park, playground, walking trails, multi-purpose courts and more will be added to this Community.
**Owners added oversized walkout concrete patio and oversized Trex deck on main level**
**HOME WARRANTY** **SEE UPGRADES COST SHEET IN DOCUMENTS**
SCHEDULE YOUR SHOWING TODAY!
Location
State MD
County Carroll
Zoning R
Rooms
Other Rooms Recreation Room
Interior
Interior Features Breakfast Area, Carpet, Combination Kitchen/Dining, Dining Area, Floor Plan - Open, Kitchen - Island, Upgraded Countertops, Walk-in Closet(s), Window Treatments, Recessed Lighting, Primary Bath(s), Pantry, Tub Shower, Formal/Separate Dining Room, Sprinkler System
Hot Water Electric
Heating Heat Pump(s), Energy Star Heating System
Cooling Energy Star Cooling System, Central A/C
Flooring Carpet, Ceramic Tile, Luxury Vinyl Plank
Equipment Built-In Microwave, Dishwasher, Energy Efficient Appliances, Stove, ENERGY STAR Dishwasher, Water Heater, Disposal, Refrigerator, Stainless Steel Appliances
Furnishings No
Fireplace N
Window Features ENERGY STAR Qualified,Energy Efficient,Double Pane
Appliance Built-In Microwave, Dishwasher, Energy Efficient Appliances, Stove, ENERGY STAR Dishwasher, Water Heater, Disposal, Refrigerator, Stainless Steel Appliances
Heat Source Electric
Laundry Upper Floor, Hookup
Exterior
Exterior Feature Deck(s), Patio(s)
Parking Features Garage - Front Entry, Garage Door Opener, Inside Access
Garage Spaces 3.0
Utilities Available Cable TV, Electric Available
Amenities Available Club House, Pool - Outdoor, Common Grounds, Jog/Walk Path, Fitness Center
Water Access N
Roof Type Asphalt
Accessibility None
Porch Deck(s), Patio(s)
Attached Garage 1
Total Parking Spaces 3
Garage Y
Building
Lot Description Corner, Level, Premium, Rear Yard, SideYard(s)
Story 3
Foundation Slab
Sewer Public Sewer
Water Public
Architectural Style Craftsman, Contemporary, Colonial
Level or Stories 3
Additional Building Above Grade, Below Grade
Structure Type Dry Wall
New Construction N
Schools
School District Carroll County Public Schools
Others
Pets Allowed Y
HOA Fee Include Common Area Maintenance,Lawn Maintenance,Trash,Snow Removal,Management
Senior Community No
Tax ID 0701432368
Ownership Fee Simple
SqFt Source Assessor
Security Features Smoke Detector,Sprinkler System - Indoor,Main Entrance Lock
Horse Property N
Special Listing Condition Standard
Pets Allowed No Pet Restrictions
Read Less Info
Want to know what your home might be worth? Contact us for a FREE valuation!

Our team is ready to help you sell your home for the highest possible price ASAP

Bought with Cynthia Sartori • Keller Williams Realty Centre







