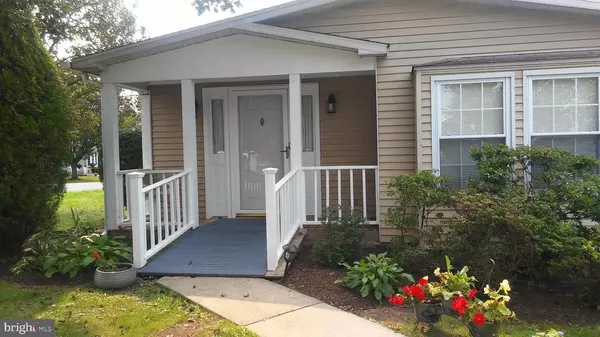$86,900
$86,900
For more information regarding the value of a property, please contact us for a free consultation.
2 Beds
2 Baths
1,363 SqFt
SOLD DATE : 11/16/2020
Key Details
Sold Price $86,900
Property Type Manufactured Home
Sub Type Manufactured
Listing Status Sold
Purchase Type For Sale
Square Footage 1,363 sqft
Price per Sqft $63
Subdivision Walnut Meadows
MLS Listing ID PAMC664426
Sold Date 11/16/20
Style Ranch/Rambler
Bedrooms 2
Full Baths 2
HOA Y/N N
Abv Grd Liv Area 1,363
Originating Board BRIGHT
Year Built 1990
Annual Tax Amount $992
Tax Year 2020
Lot Dimensions x 0.00
Property Description
Welcome to Walnut Meadows! A lovely 55+ Community. Very Well maintained ranch Home with an Inviting Porch Entry. New Carpeting & interior freshly painted . A Spacious Eat-In-Kitchen plus Formal Dining Room for extra charm. The Primary Bedroom has a private Bath. And there is an additional 2nd Bedroom with natural light and track lighting. There is a Hall Bath with a Skylight. Hot Water Heater 2019. A/C system update 2018. The Laundry/Utility Room leads to the Covered Screened-in Deck with Outside Exits to the roomy Shed and the other exits to the two paved parking spaces. Access to crawl space at far end of home. All nicely landscaped. Lot lease Fee is $800 a month, and includes trash, sewer, pool, open space, clubhouse and road maintenance. Very convenient to Shopping, open fields, PA Turnpike, and dining. Welcome Home!
Location
State PA
County Montgomery
Area Towamencin Twp (10653)
Zoning MHD
Rooms
Other Rooms Living Room, Dining Room, Primary Bedroom, Bedroom 2, Kitchen, Bathroom 1, Primary Bathroom
Basement Other
Main Level Bedrooms 2
Interior
Interior Features Ceiling Fan(s), Chair Railings, Formal/Separate Dining Room, Kitchen - Eat-In, Kitchen - Table Space, Recessed Lighting, Skylight(s), Walk-in Closet(s), Soaking Tub, Stall Shower
Hot Water Electric
Heating Forced Air
Cooling Central A/C
Flooring Carpet, Vinyl
Equipment Exhaust Fan, Oven - Self Cleaning, Oven/Range - Gas, Refrigerator, Washer, Dryer
Furnishings No
Fireplace N
Appliance Exhaust Fan, Oven - Self Cleaning, Oven/Range - Gas, Refrigerator, Washer, Dryer
Heat Source Natural Gas
Laundry Main Floor
Exterior
Exterior Feature Deck(s), Porch(es), Screened
Garage Spaces 2.0
Utilities Available Cable TV, Electric Available, Phone Available, Sewer Available, Water Available
Amenities Available Club House, Common Grounds, Pool - Outdoor
Water Access N
Roof Type Asphalt
Street Surface Paved
Accessibility Ramp - Main Level
Porch Deck(s), Porch(es), Screened
Total Parking Spaces 2
Garage N
Building
Lot Description Corner, Level, Landscaping
Story 1
Sewer Public Sewer
Water Public
Architectural Style Ranch/Rambler
Level or Stories 1
Additional Building Above Grade, Below Grade
New Construction N
Schools
High Schools North Penn
School District North Penn
Others
Pets Allowed Y
HOA Fee Include Pool(s),Recreation Facility,Sewer,Trash,Common Area Maintenance
Senior Community Yes
Age Restriction 55
Tax ID 53 00 11014 228
Ownership Other
Acceptable Financing Cash, Conventional
Horse Property N
Listing Terms Cash, Conventional
Financing Cash,Conventional
Special Listing Condition Standard
Pets Allowed Size/Weight Restriction
Read Less Info
Want to know what your home might be worth? Contact us for a FREE valuation!

Our team is ready to help you sell your home for the highest possible price ASAP

Bought with Joanne Hanrahan • Coldwell Banker Realty







