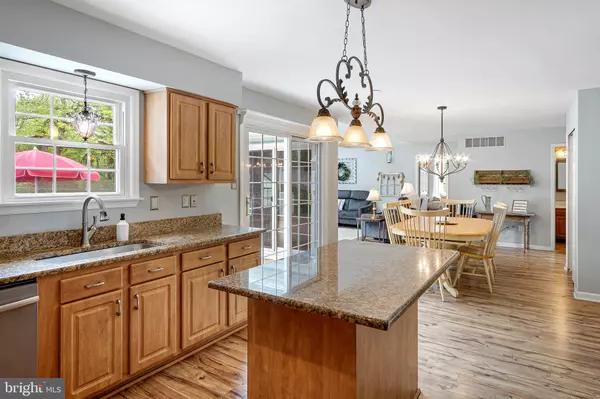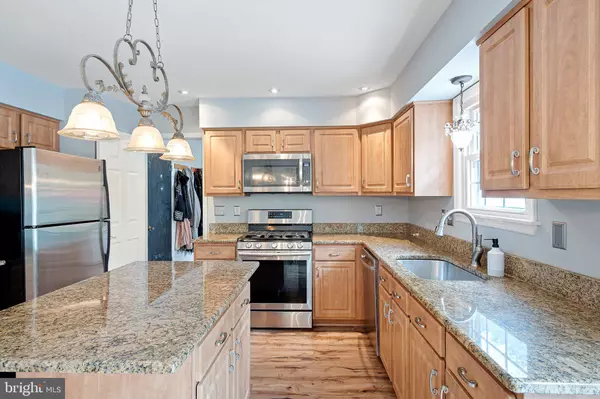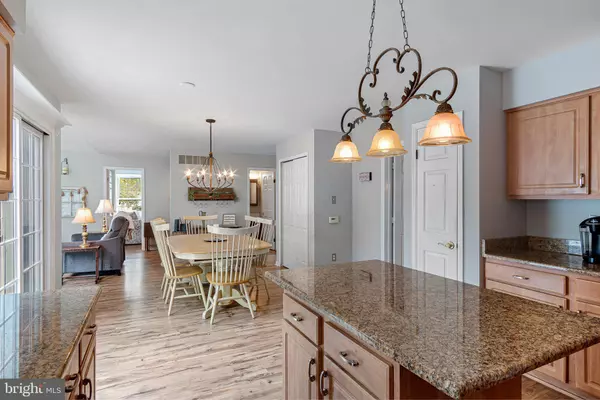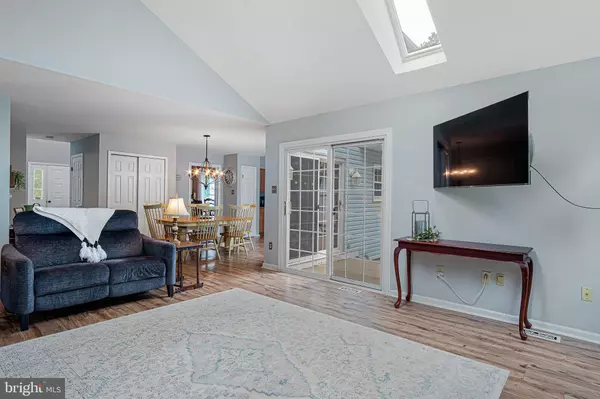$600,000
$610,000
1.6%For more information regarding the value of a property, please contact us for a free consultation.
5 Beds
4 Baths
3,538 SqFt
SOLD DATE : 07/20/2022
Key Details
Sold Price $600,000
Property Type Single Family Home
Sub Type Detached
Listing Status Sold
Purchase Type For Sale
Square Footage 3,538 sqft
Price per Sqft $169
Subdivision High Meadows
MLS Listing ID NJGL2015274
Sold Date 07/20/22
Style Colonial
Bedrooms 5
Full Baths 3
Half Baths 1
HOA Fees $16/ann
HOA Y/N Y
Abv Grd Liv Area 3,538
Originating Board BRIGHT
Year Built 1989
Annual Tax Amount $12,009
Tax Year 2021
Lot Size 0.430 Acres
Acres 0.43
Lot Dimensions 0.00 x 0.00
Property Description
OUTDOOR OASIS ALERT! Here’s an Incredible opportunity for you to upgrade your family into a home that suits ALL of your needs and MORE! This 5 bedroom, 3.5 bathroom, 3,538 sq ft Colonial Home offers you everything you need to enjoy your life at home all year round! Featuring an INGROUND POOL with HOT TUB, IN-LAW SUITE, FINISHED BASEMENT, KITCHEN WITH GRANITE COUNTERTOPS and STAINLESS STEEL APPLIANCES, 2.5-CAR ATTACHED GARAGE, SOLAR PANEL ARRAYS, CLEARVIEW SCHOOL DISTRICT and so MUCH MORE! From the street this classic colonial home is loaded with curb appeal, boasting a lush green lawn and perfectly manicured landscaping. Keep your vehicles safe front the elements all year round in the attached 2.5 car garage. Inside, the two-story foyer is impressive, with the balcony catwalk overhead, you’re greeted by beautiful rustic handscraped,no maintenance flooring which flows throughout the first floor. Entertaining in this home will be AMAZING! It’s huge and it has so many places to gather with family and friends. Dinner parties will be special in the formal dining room, which is bright with natural sunlight. The formal living room, is bright and cheery and is the perfect spot to have conversations over tea, or read your favorite literature The chef of your household will love the eat-in kitchen which has solid maple cabinetry, stainless steel appliances and a center island breakfast bar and work space. There’s a sliding glass door by the dining area of the kitchen which is open to the family room. The family room will be a favorite place to gather to watch tv, and relax by the fireplace. It has vaulted ceilings with skylights, and a sliding glass door to the patio, so it’s bright with natural light and has a very spacious feeling. There’s also a wet bar with a wine rack and cabinetry in the family room. Work from home in your home office, which is right off the family room. The powder room is located in the center hall, close to everything. The laundry/mud room is conveniently located off the kitchen and has extra pantry space and exits, one to the backyard and one to the garage. There’s also an In-law suite, with vaulted ceilings and skylights, a separate entrance and a full bathroom with shower stall. This could also be used as a great room or guest suite. Upstairs, four bedrooms and two full bathrooms, await to offer restful nights. The primary suite is huge! It has vaulted ceilings with skylights, walk in closet, a sitting room and a full ensuite bathroom. Treat yourself to at home spa days in the comfort of your beautiful bathroom which has an oversized soaking tub, separate stall shower and double vanity. The additional bedrooms are also spacious, have neutral paint and carpet, ceiling fans and share the hall bathroom. The hall bathroom has a skylight, double vanity and a tub/shower combination. There’s plenty of room in this home for everyone to be comfortable! Downstairs, the FULLY FINISHED BASEMENT, offers you additional recreation space and comes with a BONUS ROOM. Outside, your outdoor oasis awaits you! Featuring a gorgeous, kidney shaped IN-GROUND POOL with ATTACHED HOT TUB, your summers will be absolutely perfect! There’s plenty of patio space for you to grill and chill when you aren’t swimming. The pool has it’s own safety fence for your peace of mind and the entire yard is surrounded by 6ft privacy fencing, so you can let the kids and the pups run and play safely, with confidence. Imagine yourself enjoying this amazing home, where every day is like a vacation. You can work and play here in luxury and comfort! This is a FANTASTIC LOCATION! It’s just 3 minutes from downtown Mullica Hill, where you will find shopping and dining experiences for everyone. It’s. 2 minutes to Harrison Township Elementary School, 3 minutes to Pleasant Valley School, 4 minutes to Clearview High School, 10 minutes away from the new Inspira Medical Center, and 11 minutes to Rowan University.
Location
State NJ
County Gloucester
Area Harrison Twp (20808)
Zoning R2
Rooms
Other Rooms Living Room, Dining Room, Primary Bedroom, Bedroom 2, Bedroom 3, Kitchen, Family Room, Bedroom 1, In-Law/auPair/Suite, Other, Attic
Basement Full
Interior
Interior Features Kitchen - Island, Skylight(s), Ceiling Fan(s), Wet/Dry Bar
Hot Water Natural Gas
Heating Forced Air, Zoned
Cooling Zoned, Other, Multi Units
Flooring Fully Carpeted, Tile/Brick
Equipment Dishwasher, Disposal, Trash Compactor
Fireplace Y
Appliance Dishwasher, Disposal, Trash Compactor
Heat Source Natural Gas
Exterior
Exterior Feature Deck(s)
Parking Features Garage Door Opener
Garage Spaces 6.0
Fence Other
Pool Concrete, In Ground, Fenced
Water Access N
Roof Type Shingle
Accessibility None
Porch Deck(s)
Attached Garage 2
Total Parking Spaces 6
Garage Y
Building
Story 2
Foundation Crawl Space
Sewer Public Sewer
Water Public
Architectural Style Colonial
Level or Stories 2
Additional Building Above Grade, Below Grade
Structure Type Cathedral Ceilings
New Construction N
Schools
Middle Schools Clearview Regional M.S.
High Schools Clearview Regional
School District Harrison Township Public Schools
Others
HOA Fee Include Common Area Maintenance,Insurance
Senior Community No
Tax ID 08-00038 01-00012
Ownership Fee Simple
SqFt Source Estimated
Security Features Security System
Special Listing Condition Standard
Read Less Info
Want to know what your home might be worth? Contact us for a FREE valuation!

Our team is ready to help you sell your home for the highest possible price ASAP

Bought with Juliana Martell • Kurfiss Sotheby's International Realty







