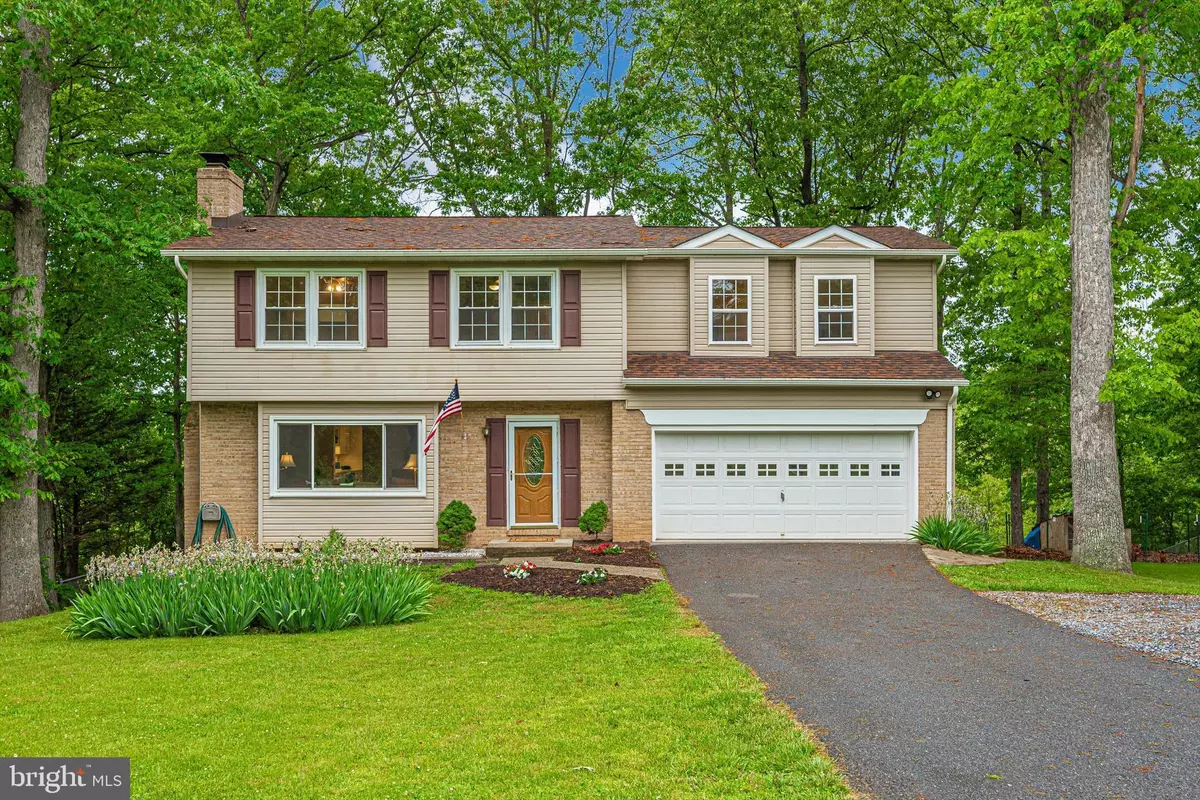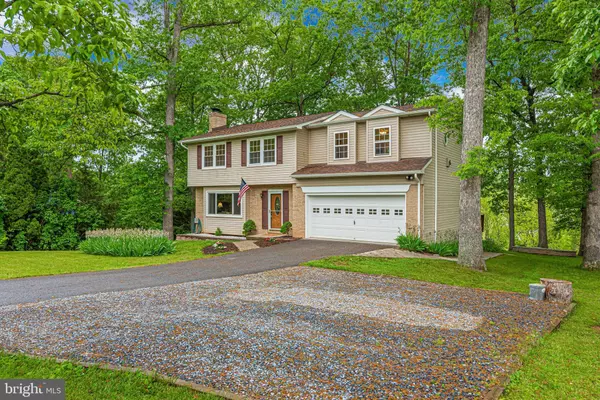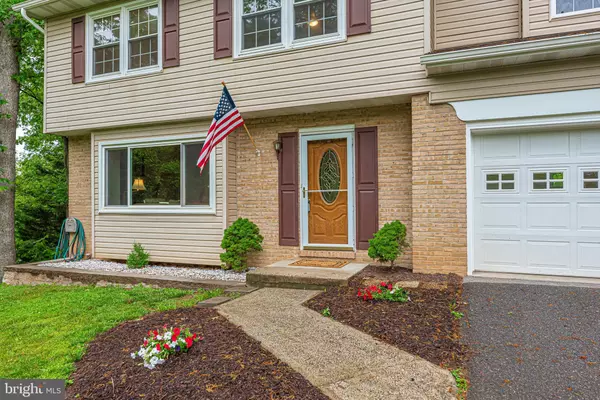$520,000
$499,900
4.0%For more information regarding the value of a property, please contact us for a free consultation.
4 Beds
4 Baths
2,390 SqFt
SOLD DATE : 06/25/2021
Key Details
Sold Price $520,000
Property Type Single Family Home
Sub Type Detached
Listing Status Sold
Purchase Type For Sale
Square Footage 2,390 sqft
Price per Sqft $217
Subdivision Horse Shoe Farm Estates
MLS Listing ID MDFR282466
Sold Date 06/25/21
Style Colonial
Bedrooms 4
Full Baths 3
Half Baths 1
HOA Y/N N
Abv Grd Liv Area 1,940
Originating Board BRIGHT
Year Built 1976
Annual Tax Amount $3,224
Tax Year 2021
Lot Size 0.540 Acres
Acres 0.54
Property Description
This completely updated and totally move-in-ready home on a quiet circle street will capture your heart from the start! The pride of ownership shines brightly and youll feel it from the moment you pull up in the driveway! So much WOW factor in this completely renovated kitchen with new Homecrest white cabinets and custom features like pull-out drawers that will keep you super organized and there is an additional wall of cabinets in the Sunroom that makes this space perfect for gathering and entertaining with friends and family! The 2020 stainless appliances with 5-burner gas stove, quartz countertops, designer backsplash, and DuraCeramic tile flooring make it look right out of a showroom! The family room features solid hardwood flooring, cozy wood stove, and large front picture window that invites in the natural light! The updated half bath completes the main level. Upstairs there are four generous size bedrooms all with brand New Carpet (installed May 2021) and ceiling fans, and two totally renovated full bathrooms in 2020. The owners' suite features a walk-in closet and a 2nd closet, separate vanities, a large tiled shower, and tile flooring. The hall bathroom features a nice soaking tub/tiled shower. Downstairs the lower level offers 2 open spaces perfect for media or game space and/or exercise/hobby space. or a potential in-law suite 5or th bedroom The 2020 front-loading washer and dryer convey along with a 2nd refrigerator in the laundry room. The 3rd full bathroom is also on the lower level. The walk-out door leads you to the inviting backyard complete with an expansive deck and patio with a built-in firepit that makes this an awesome outdoor entertaining space that can accommodate lots of people! The yard is peaceful and serene with gorgeous views of the surrounding countryside and raspberry bushes line the rear fence! Added bonuses are the picnic table, outdoor furniture, lawnmower, garden tools, and the chickens and coop all convey! Shopping and dining are close by in Frederick. A few of the many newer features include completely renovated kitchen and upstairs bathrooms in 2020, Roof/gutters/downspouts 2018 with 50 yr shingle warranty, 50-gallon water heater approx. 6 yrs, well pump approx. 5yrs, appliances 2020, Deck rebuilt in 2016 and main floor windows replaced within the last 10 years.This special home is sure to go quickly so dont miss out!
Location
State MD
County Frederick
Zoning RESIDENTIAL
Rooms
Other Rooms Dining Room, Primary Bedroom, Bedroom 2, Bedroom 3, Bedroom 4, Kitchen, Family Room, Sun/Florida Room, Laundry, Recreation Room, Bathroom 2, Bathroom 3, Primary Bathroom, Half Bath
Basement Daylight, Partial, Full, Fully Finished, Heated, Outside Entrance, Walkout Level
Interior
Interior Features Attic, Attic/House Fan, Carpet, Ceiling Fan(s), Crown Moldings, Dining Area, Floor Plan - Open, Pantry, Primary Bath(s), Recessed Lighting, Stall Shower, Tub Shower, Upgraded Countertops, Water Treat System, Wood Floors, Wood Stove
Hot Water Propane
Heating Baseboard - Hot Water, Wood Burn Stove, Heat Pump(s), Hot Water, Baseboard - Electric
Cooling Ceiling Fan(s), Central A/C, Attic Fan
Flooring Hardwood, Carpet
Fireplaces Number 1
Fireplaces Type Brick, Flue for Stove, Mantel(s), Wood
Equipment Built-In Microwave, Dishwasher, Dryer, Exhaust Fan, Extra Refrigerator/Freezer, Icemaker, Oven/Range - Gas, Refrigerator, Stainless Steel Appliances, Stove, Washer, Water Heater
Fireplace Y
Window Features Double Pane,Screens
Appliance Built-In Microwave, Dishwasher, Dryer, Exhaust Fan, Extra Refrigerator/Freezer, Icemaker, Oven/Range - Gas, Refrigerator, Stainless Steel Appliances, Stove, Washer, Water Heater
Heat Source Oil
Laundry Lower Floor
Exterior
Exterior Feature Deck(s), Patio(s)
Parking Features Garage - Front Entry, Inside Access
Garage Spaces 6.0
Fence Chain Link
Utilities Available Cable TV Available, Under Ground
Water Access N
View Pasture, Scenic Vista
Roof Type Architectural Shingle
Street Surface Black Top
Accessibility Other, Grab Bars Mod
Porch Deck(s), Patio(s)
Attached Garage 2
Total Parking Spaces 6
Garage Y
Building
Lot Description Front Yard, Landscaping, No Thru Street, Private, Rear Yard, SideYard(s)
Story 3
Sewer On Site Septic
Water Well
Architectural Style Colonial
Level or Stories 3
Additional Building Above Grade, Below Grade
Structure Type Dry Wall
New Construction N
Schools
Elementary Schools Liberty
Middle Schools New Market
High Schools Linganore
School District Frederick County Public Schools
Others
Senior Community No
Tax ID 1113301581
Ownership Fee Simple
SqFt Source Assessor
Security Features Smoke Detector
Special Listing Condition Standard
Read Less Info
Want to know what your home might be worth? Contact us for a FREE valuation!

Our team is ready to help you sell your home for the highest possible price ASAP

Bought with Carla H Viviano • Viviano Realty







