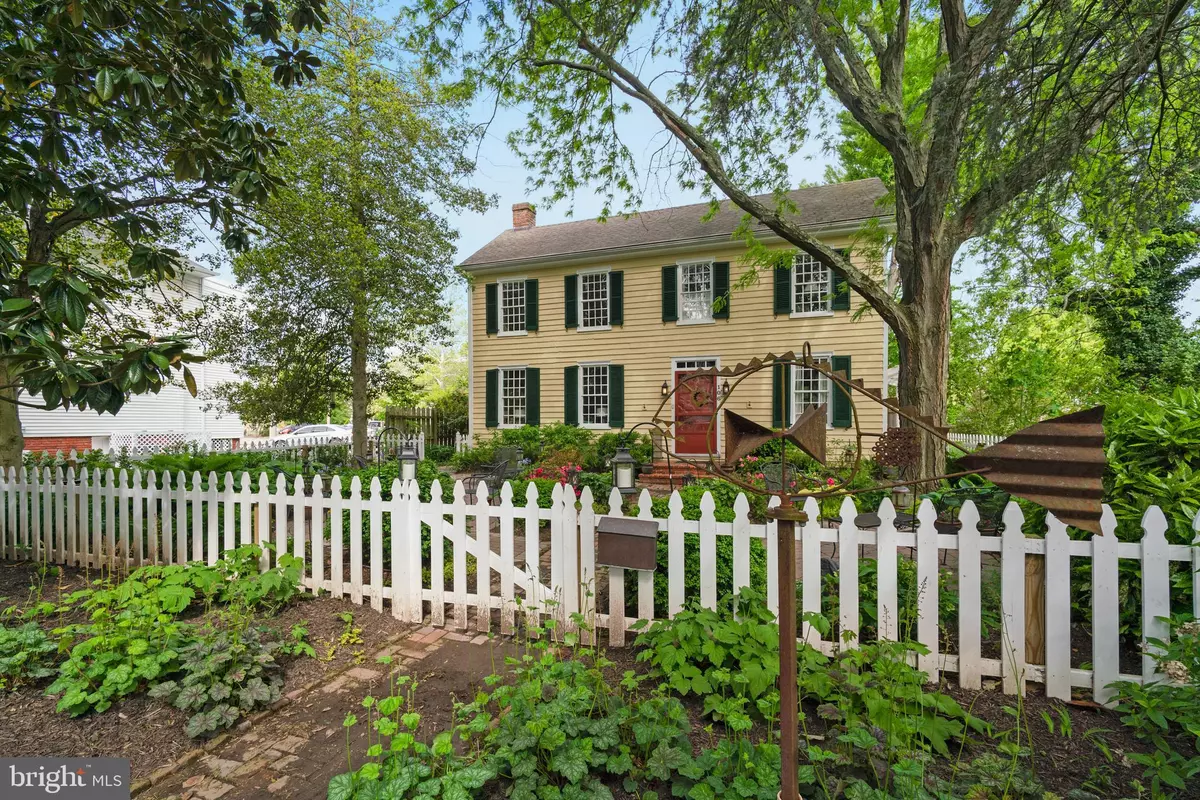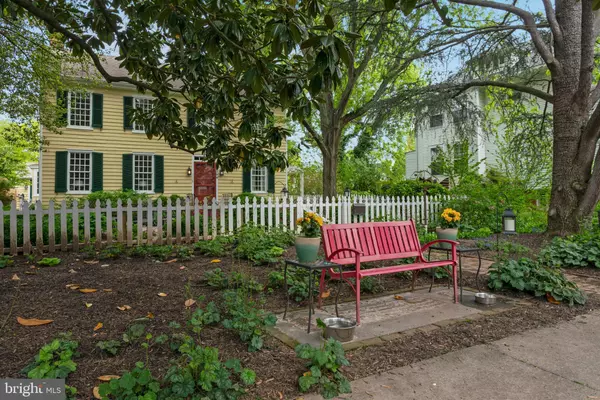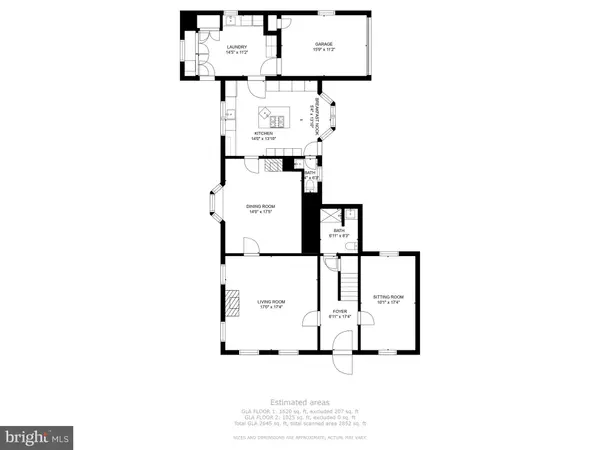$760,619
$695,000
9.4%For more information regarding the value of a property, please contact us for a free consultation.
3 Beds
4 Baths
2,296 SqFt
SOLD DATE : 06/28/2022
Key Details
Sold Price $760,619
Property Type Single Family Home
Sub Type Detached
Listing Status Sold
Purchase Type For Sale
Square Footage 2,296 sqft
Price per Sqft $331
Subdivision Historic Chestertown
MLS Listing ID MDKE2001344
Sold Date 06/28/22
Style Colonial,Georgian
Bedrooms 3
Full Baths 3
Half Baths 1
HOA Y/N N
Abv Grd Liv Area 2,296
Originating Board BRIGHT
Year Built 1750
Annual Tax Amount $8,400
Tax Year 2022
Lot Size 6,000 Sqft
Acres 0.14
Lot Dimensions 50x120
Property Description
In c1750 this iconic property was known as Bedingfield Hands House and has enjoyed a storied life with many prominent Chestertown residents. Today, this well-maintained historic gem with enchanting curb appeal has hosted many an event for some of the most beloved non-profit organizations that give our town a very special sense of community. Before even entering the front door, visitors are welcomed by its' large, brick-pathed and picketed fence terraces and irrigated garden beds. One side path leads to a mudroom entrance, another side path guides you to a nicely sized private brick patio and screened porch. The foyer includes a full-size bath and hanging closet. To the right is an intimate library (possible 4th bedroom) with built-in bookshelves. To the left, the large living room with fireplace (currently gas) leads to a formal dining room with another fireplace and corner cabinet. Further on is a most inviting country island kitchen with hand-painted wood cabinets, stainless appliances (new in 2016), breakfast area and powder room. Access to the garage is through an ample mudroom/laundry room. The breakfast room door gives way to the rear patio and screened porch. Upstairs hosts the primary bedroom with ensuite bath with unique ceramic floor tiles. Two additional bedrooms share an end-of-hall bath. The overhead attic with pull-down steps is insulated and suitable for storage. The crawlspace below was also recently insulated along with a complete caulking of its' wood siding as part of an energy efficiency initiative. Please notice that this Realtor waited until the very end of remarks to use the word "charming" ... but it is a must to state.
Location
State MD
County Kent
Zoning RESIDENTIAL
Direction Northeast
Rooms
Other Rooms Living Room, Dining Room, Bedroom 2, Bedroom 3, Kitchen, Library, Foyer, Breakfast Room, Bedroom 1, Laundry, Bathroom 1, Bathroom 2, Bathroom 3, Attic, Half Bath
Interior
Interior Features Breakfast Area, Built-Ins, Ceiling Fan(s), Crown Moldings, Floor Plan - Traditional, Formal/Separate Dining Room, Kitchen - Island, Kitchen - Country, Wood Floors, Pantry
Hot Water Tankless, Propane
Heating Baseboard - Hot Water
Cooling Central A/C, Ceiling Fan(s), Heat Pump(s), Zoned
Flooring Wood
Fireplaces Number 2
Fireplaces Type Gas/Propane
Equipment Dishwasher, Disposal, Dryer, Instant Hot Water, Range Hood, Refrigerator, Oven/Range - Gas, Stainless Steel Appliances, Washer, Icemaker, Water Heater - Tankless
Furnishings No
Fireplace Y
Window Features Storm,Screens,Wood Frame
Appliance Dishwasher, Disposal, Dryer, Instant Hot Water, Range Hood, Refrigerator, Oven/Range - Gas, Stainless Steel Appliances, Washer, Icemaker, Water Heater - Tankless
Heat Source Propane - Leased
Laundry Main Floor, Dryer In Unit, Washer In Unit
Exterior
Exterior Feature Patio(s), Screened
Parking Features Garage - Rear Entry
Garage Spaces 2.0
Fence Picket
Utilities Available Propane, Above Ground
Water Access N
View Street, Garden/Lawn
Roof Type Shingle
Street Surface Black Top
Accessibility None
Porch Patio(s), Screened
Road Frontage City/County
Total Parking Spaces 2
Garage Y
Building
Lot Description Front Yard, Landscaping, Rear Yard, SideYard(s)
Story 2
Foundation Crawl Space
Sewer Public Sewer
Water Public
Architectural Style Colonial, Georgian
Level or Stories 2
Additional Building Above Grade
New Construction N
Schools
School District Kent County Public Schools
Others
Pets Allowed Y
Senior Community No
Tax ID 04-018206
Ownership Fee Simple
SqFt Source Estimated
Security Features Security System
Acceptable Financing Cash, Conventional
Horse Property N
Listing Terms Cash, Conventional
Financing Cash,Conventional
Special Listing Condition Standard
Pets Allowed No Pet Restrictions
Read Less Info
Want to know what your home might be worth? Contact us for a FREE valuation!

Our team is ready to help you sell your home for the highest possible price ASAP

Bought with Michele A Palmer • Doug Ashley Realtors, LLC







