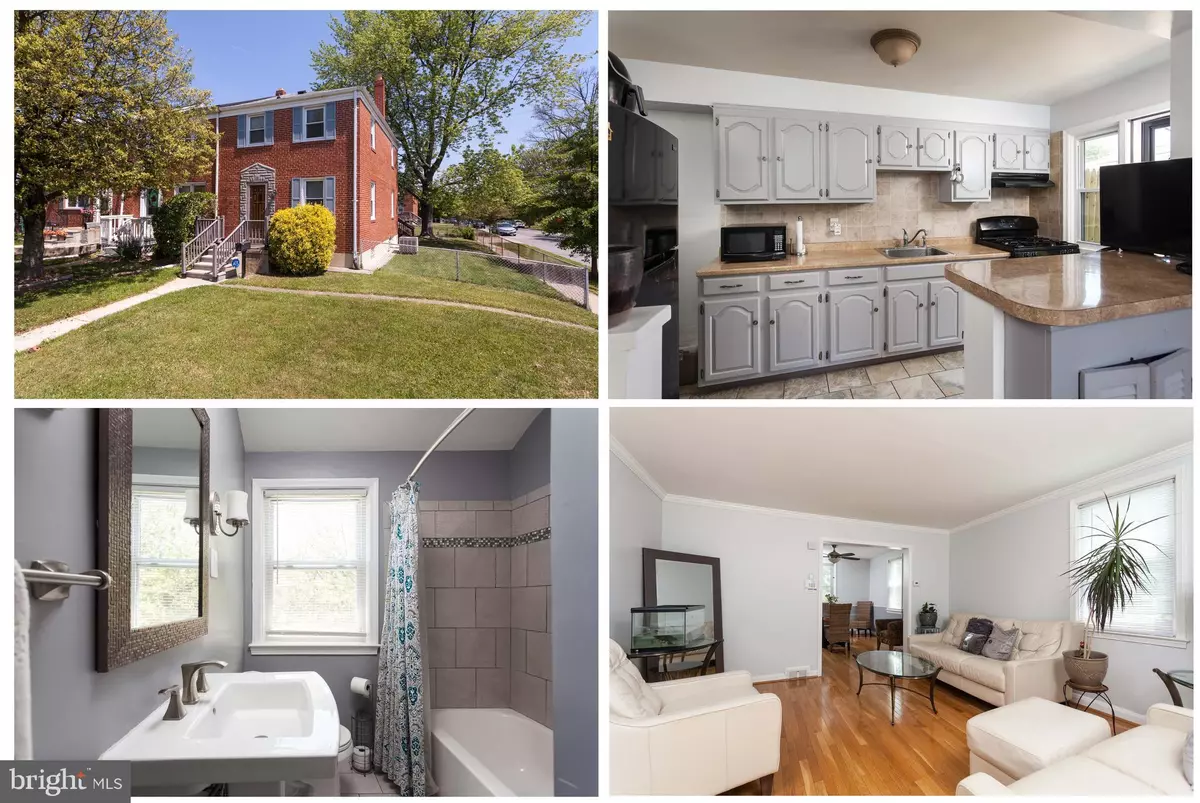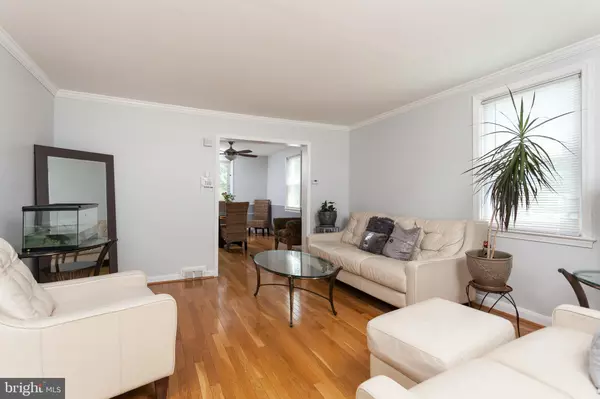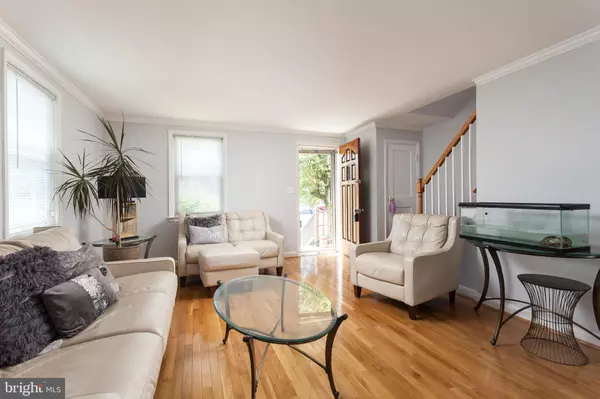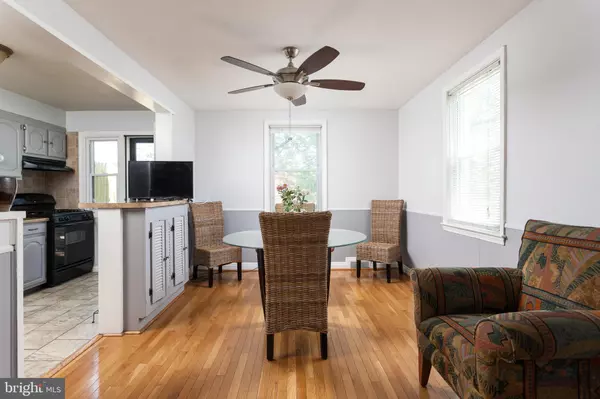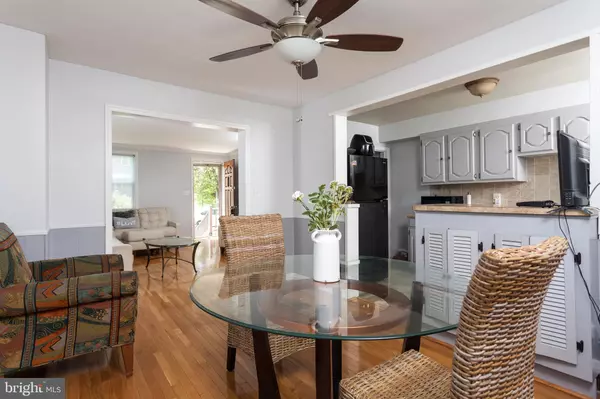$225,000
$220,000
2.3%For more information regarding the value of a property, please contact us for a free consultation.
3 Beds
2 Baths
1,516 SqFt
SOLD DATE : 08/04/2021
Key Details
Sold Price $225,000
Property Type Townhouse
Sub Type End of Row/Townhouse
Listing Status Sold
Purchase Type For Sale
Square Footage 1,516 sqft
Price per Sqft $148
Subdivision Ridgeleigh
MLS Listing ID MDBC530010
Sold Date 08/04/21
Style Colonial
Bedrooms 3
Full Baths 1
Half Baths 1
HOA Y/N N
Abv Grd Liv Area 1,116
Originating Board BRIGHT
Year Built 1952
Annual Tax Amount $2,504
Tax Year 2021
Lot Size 3,300 Sqft
Acres 0.08
Property Description
Lovely End of Group Townhouse in desirable Parkville. Home boasts an open floor plan with large living room, separate dining room and updated open kitchen with ceramic tile flooring, black appliances and “island” bar with room for stools that face dining room. Upper level includes an update full bath with tiled tub and ceramic tile flooring, a sizable primary bedroom and two nice size bedrooms. Large and open lower level fully finished family room with ceramic tile, updated half bath and room for an office/den. Enjoy the outdoors with your big fully fence in yard with deck and shed. Both main and upper levels have beautiful hardwood flooring. Other recent updates include: Neutral Painting, New rails going up steps for basement and upstairs, Hot water heater, Basement remodel to include basement door, New back door and screen door in kitchen, Front door sanded and stained, Kitchen cabinets painted, Ceramic tile kitchen floor, All new doors upstairs, Bathroom upstairs remodel, Bathroom remodel basement. Neutral colors though out! MOVE RIGHT IN!! View virtual tour at https://youtu.be/fcCRiQk1A4Y.
Location
State MD
County Baltimore
Zoning SEE PUBLIC RECORDS
Rooms
Other Rooms Living Room, Dining Room, Primary Bedroom, Bedroom 2, Bedroom 3, Kitchen, Basement, Bathroom 2, Full Bath
Basement Fully Finished, Interior Access, Walkout Stairs, Windows, Sump Pump
Interior
Interior Features Attic, Carpet, Ceiling Fan(s), Combination Kitchen/Dining, Combination Kitchen/Living, Crown Moldings, Dining Area, Floor Plan - Open, Kitchen - Galley, Wood Floors, Chair Railings
Hot Water Natural Gas
Heating Forced Air
Cooling Ceiling Fan(s), Central A/C
Equipment Dryer, Exhaust Fan, Microwave, Refrigerator, Stove, Range Hood, Washer
Fireplace N
Appliance Dryer, Exhaust Fan, Microwave, Refrigerator, Stove, Range Hood, Washer
Heat Source Natural Gas
Laundry Basement
Exterior
Exterior Feature Patio(s), Deck(s)
Water Access N
Accessibility None
Porch Patio(s), Deck(s)
Garage N
Building
Story 3
Sewer Public Sewer
Water Public
Architectural Style Colonial
Level or Stories 3
Additional Building Above Grade, Below Grade
New Construction N
Schools
School District Baltimore County Public Schools
Others
Senior Community No
Tax ID 04090918101030
Ownership Ground Rent
SqFt Source Assessor
Acceptable Financing Cash, Conventional, FHA, VA
Listing Terms Cash, Conventional, FHA, VA
Financing Cash,Conventional,FHA,VA
Special Listing Condition Standard
Read Less Info
Want to know what your home might be worth? Contact us for a FREE valuation!

Our team is ready to help you sell your home for the highest possible price ASAP

Bought with Maria P Morris • Eagle Commercial Realty


