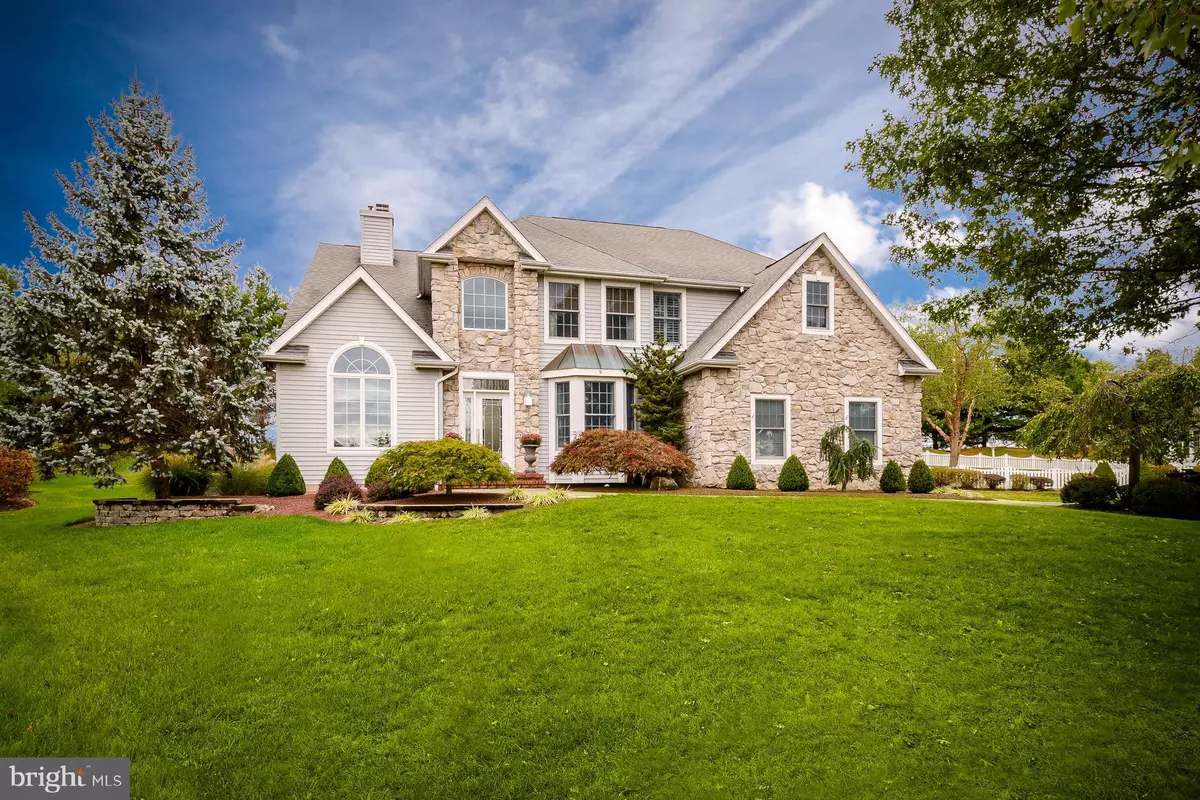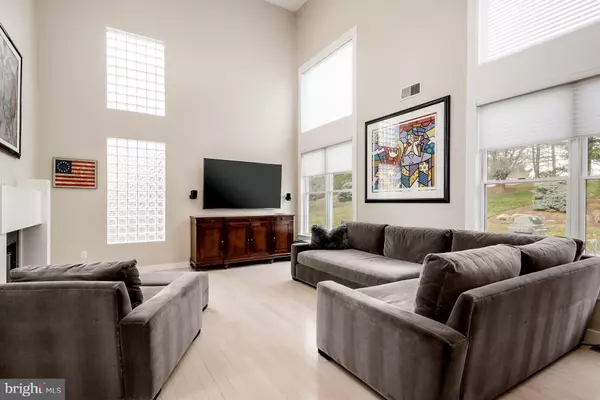$806,000
$810,000
0.5%For more information regarding the value of a property, please contact us for a free consultation.
4 Beds
3 Baths
0.44 Acres Lot
SOLD DATE : 06/30/2021
Key Details
Sold Price $806,000
Property Type Single Family Home
Sub Type Detached
Listing Status Sold
Purchase Type For Sale
Subdivision Cherry Valley
MLS Listing ID NJSO114278
Sold Date 06/30/21
Style Colonial
Bedrooms 4
Full Baths 2
Half Baths 1
HOA Fees $138/qua
HOA Y/N Y
Originating Board BRIGHT
Year Built 1996
Annual Tax Amount $19,578
Tax Year 2020
Lot Size 0.438 Acres
Acres 0.44
Lot Dimensions 0.00 x 0.00
Property Description
A cul-de-sac location close to Cherry Valley's amenities, a handsome stone, and Transom-topped entry, and a bright, open floor plan with carefully chosen stunning upgrades throughout add up to make this home spectacular! Vaulted ceilings with double-height windows, a see-through fireplace surrounded by bookcases, and the dine-in kitchen with a Wolf range, granite counter tops, wine refrigerator, and custom cabinetry all draw the eye in on the first floor. With an abundance of natural light, formal rooms feel unstuffy with big windows and wood floors. A home office hides near the laundry room and door to the garage. Outback, a large paver patio extends the living outside come the summer months while the finished basement does the same in the winter. Both bathrooms and the powder room have been beautifully upgraded since this home's one and only owner moved in. Three bedrooms share a lovely and spacious hall bath. The master suite is gorgeous has its own with tumbled tile, a vessel tub, and oversized shower. Storage is generous throughout. Should you choose to partake, Cherry Valley offers all sorts of memberships from social to golf. This home is a must see and move-in ready!
Location
State NJ
County Somerset
Area Montgomery Twp (21813)
Zoning RESIDENTIAL
Rooms
Other Rooms Living Room, Dining Room, Primary Bedroom, Bedroom 2, Bedroom 3, Bedroom 4, Kitchen, Laundry, Office, Recreation Room, Hobby Room
Basement Fully Finished
Interior
Interior Features Attic, Breakfast Area, Built-Ins, Cedar Closet(s), Crown Moldings, Family Room Off Kitchen, Floor Plan - Open, Formal/Separate Dining Room, Kitchen - Eat-In, Kitchen - Gourmet, Kitchen - Island, Kitchen - Table Space, Primary Bath(s), Pantry, Recessed Lighting, Soaking Tub, Stall Shower, Store/Office, Upgraded Countertops, Walk-in Closet(s), Wainscotting, Wood Floors
Hot Water Natural Gas
Heating Forced Air
Cooling Central A/C
Flooring Hardwood, Tile/Brick
Fireplaces Number 1
Fireplaces Type Double Sided, Fireplace - Glass Doors
Equipment Built-In Microwave, Commercial Range, Dishwasher, Dryer, Oven/Range - Gas, Range Hood, Refrigerator, Six Burner Stove, Stainless Steel Appliances, Washer, Extra Refrigerator/Freezer
Fireplace Y
Appliance Built-In Microwave, Commercial Range, Dishwasher, Dryer, Oven/Range - Gas, Range Hood, Refrigerator, Six Burner Stove, Stainless Steel Appliances, Washer, Extra Refrigerator/Freezer
Heat Source Natural Gas
Laundry Main Floor
Exterior
Parking Features Garage - Side Entry, Garage Door Opener
Garage Spaces 2.0
Utilities Available Cable TV Available, Under Ground
Amenities Available Basketball Courts, Tot Lots/Playground
Water Access N
View Garden/Lawn
Roof Type Asphalt
Accessibility None
Attached Garage 2
Total Parking Spaces 2
Garage Y
Building
Story 2
Sewer Public Sewer
Water Public
Architectural Style Colonial
Level or Stories 2
Additional Building Above Grade, Below Grade
New Construction N
Schools
Elementary Schools Village
Middle Schools Montgomery Lower
High Schools Montgomery H.S.
School District Montgomery Township Public Schools
Others
HOA Fee Include Common Area Maintenance
Senior Community No
Tax ID 13-30002-00060
Ownership Fee Simple
SqFt Source Assessor
Special Listing Condition Standard
Read Less Info
Want to know what your home might be worth? Contact us for a FREE valuation!

Our team is ready to help you sell your home for the highest possible price ASAP

Bought with Non Member • Non Subscribing Office







