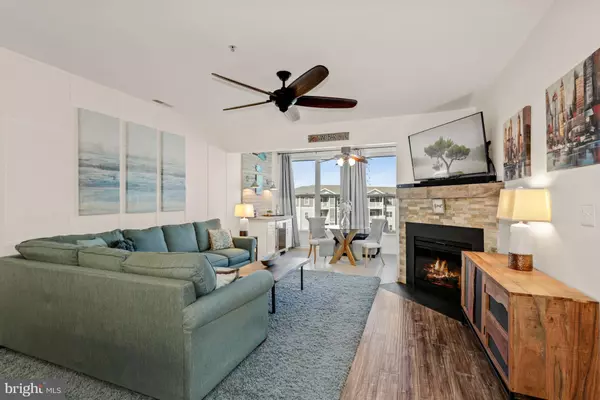$350,000
$339,900
3.0%For more information regarding the value of a property, please contact us for a free consultation.
3 Beds
2 Baths
1,477 SqFt
SOLD DATE : 04/28/2022
Key Details
Sold Price $350,000
Property Type Condo
Sub Type Condo/Co-op
Listing Status Sold
Purchase Type For Sale
Square Footage 1,477 sqft
Price per Sqft $236
Subdivision Sandbar Village
MLS Listing ID DESU2018676
Sold Date 04/28/22
Style Unit/Flat
Bedrooms 3
Full Baths 2
Condo Fees $286/mo
HOA Y/N N
Abv Grd Liv Area 1,477
Originating Board BRIGHT
Year Built 2006
Annual Tax Amount $1,260
Tax Year 2021
Lot Dimensions 0.00 x 0.00
Property Description
All the benefits of living at the beach with none of the hassles of a single-family home. This must-see, recently renovated, three-bedroom, two-bath, condo, with elevator, boasts over 1400 sq ft of coastal living space. Located in the community of Sandbar Village in Lewes Delaware, 17432 Slipper Shell Way could be the perfect beach getaway or full-time residence for you! Inside, you are greeted with the perfect balance of coastal style, quality design-inspired features, and sublime finishes at every turn. The welcoming foyer unfolds into the open main living area, offering multiple spaces for family and friends to gather, affording endless possibilities for entertaining. The living room will be center stage for celebrations grand and intimate, anchored by a stack-stone fireplace and sided by the sunroom equipped with a custom bar providing a beverage and wine center, that overlooks a glistening pond with fountain, and tranquil lawn and garden views, the perfect backdrop for entertaining. Your inner chef will love preparing culinary delights in the gourmet kitchen, exquisitely appointed with granite counters, beautiful tile backsplash with mosaic inset, suite of stainless-steel appliances, coffee bar and pendant lighting. For casual gatherings, serve guests at the breakfast bar or host a dinner party in the adjacent dining area, accentuated by a custom, millwork wall and accessorized with feature lighting. The generous floor plan provides a private primary bedroom with spa-like, ensuite, complete with two separate vanities, a deep, free-standing soaking tub, substantial tile and glass enclosed stall shower, custom built-in, decorative niches, and a gracious walk-in closet. Located on either side of the foyer are two additional bedrooms both with unique features, one with its own access to the hall bath. Living space in this lovely home is not limited to its interior, but also offered on the private deck with access points from the sunroom and the primary bedroom. The deck is the ideal spot to start your day with your morning coffee listening to the sounds of the fountain as it splashes on the pond, or to raise a toast to another splendid day on the coast while taking in the panoramic sunset views. The Reserve at Sandbar community is just minutes from the First Town in the First State- Lewes Delaware, known for its main street filled with unique shops, bakeries, breweries, restaurants, entertainment venues and the Lewes marina. Hop on the Bike Trail and spend hours exploring the miles of parkland along the coastline, then make your way to Rehoboth Beach, without ever having to get in your car! This home won’t last, everyone knows life is better at the beach, don’t wait, come, and see this sweet coastal retreat – Simply Perfect!
Location
State DE
County Sussex
Area Lewes Rehoboth Hundred (31009)
Zoning RESIDENTIAL
Direction Southeast
Rooms
Other Rooms Living Room, Dining Room, Primary Bedroom, Bedroom 2, Bedroom 3, Kitchen, Foyer, Sun/Florida Room
Main Level Bedrooms 3
Interior
Interior Features Attic, Breakfast Area, Built-Ins, Carpet, Ceiling Fan(s), Chair Railings, Combination Dining/Living, Combination Kitchen/Dining, Combination Kitchen/Living, Crown Moldings, Dining Area, Entry Level Bedroom, Family Room Off Kitchen, Floor Plan - Open, Kitchen - Gourmet, Pantry, Primary Bath(s), Recessed Lighting, Soaking Tub, Sprinkler System, Stall Shower, Tub Shower, Upgraded Countertops, Walk-in Closet(s), Window Treatments, Wood Floors
Hot Water 60+ Gallon Tank, Electric
Heating Forced Air, Heat Pump(s)
Cooling Ceiling Fan(s), Central A/C
Flooring Ceramic Tile, Engineered Wood, Laminate Plank
Fireplaces Number 1
Fireplaces Type Gas/Propane, Mantel(s)
Equipment Built-In Microwave, Dishwasher, Disposal, Dryer, Energy Efficient Appliances, Exhaust Fan, Freezer, Icemaker, Oven - Self Cleaning, Oven/Range - Electric, Refrigerator, Stainless Steel Appliances, Washer, Water Dispenser, Water Heater
Fireplace Y
Window Features Double Pane,Screens,Transom,Vinyl Clad
Appliance Built-In Microwave, Dishwasher, Disposal, Dryer, Energy Efficient Appliances, Exhaust Fan, Freezer, Icemaker, Oven - Self Cleaning, Oven/Range - Electric, Refrigerator, Stainless Steel Appliances, Washer, Water Dispenser, Water Heater
Heat Source Electric
Laundry Main Floor
Exterior
Exterior Feature Balcony, Roof
Amenities Available Common Grounds, Elevator, Picnic Area, Pool - Outdoor
Water Access N
View Garden/Lawn, Panoramic, Pond, Trees/Woods
Roof Type Pitched,Shingle
Accessibility Elevator, Other
Porch Balcony, Roof
Garage N
Building
Lot Description Backs - Open Common Area, Landscaping
Story 1
Unit Features Garden 1 - 4 Floors
Foundation Other
Sewer Public Sewer
Water Public
Architectural Style Unit/Flat
Level or Stories 1
Additional Building Above Grade, Below Grade
Structure Type 9'+ Ceilings,Dry Wall,Wood Walls
New Construction N
Schools
Elementary Schools Lewes
Middle Schools Beacon
High Schools Cape Henlopen
School District Cape Henlopen
Others
Pets Allowed Y
HOA Fee Include Common Area Maintenance,Lawn Maintenance,Water
Senior Community No
Tax ID 334-05.00-137.00-3303
Ownership Condominium
Security Features Carbon Monoxide Detector(s),Main Entrance Lock,Smoke Detector,Sprinkler System - Indoor
Special Listing Condition Standard
Pets Description No Pet Restrictions
Read Less Info
Want to know what your home might be worth? Contact us for a FREE valuation!

Our team is ready to help you sell your home for the highest possible price ASAP

Bought with Nicholas P Padilla • Olson Realty







