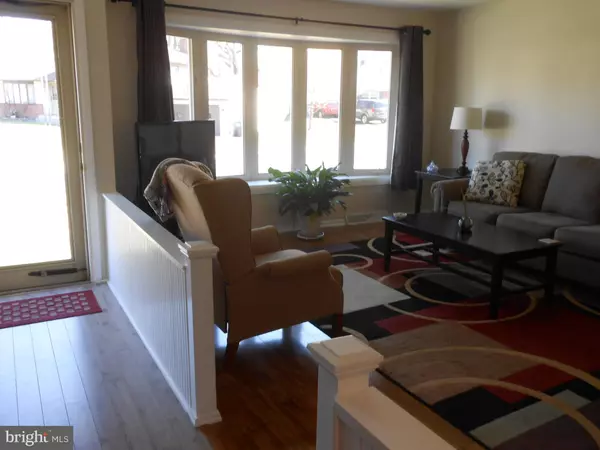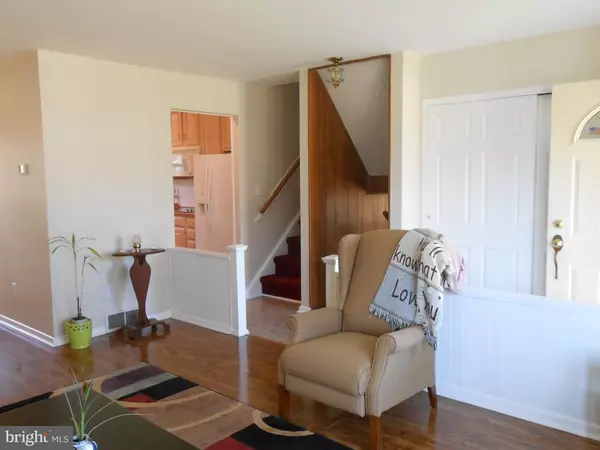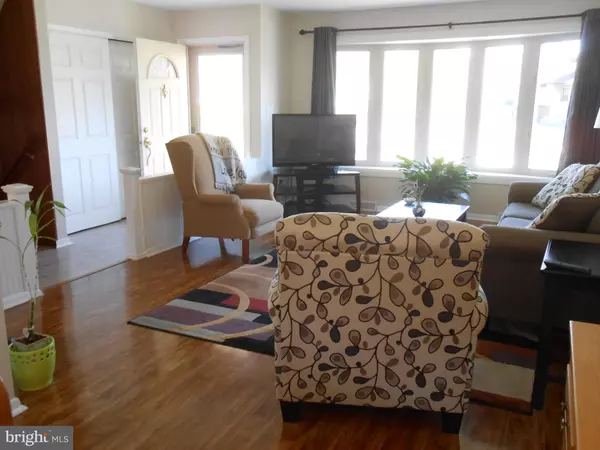$320,000
$310,000
3.2%For more information regarding the value of a property, please contact us for a free consultation.
4 Beds
2 Baths
1,764 SqFt
SOLD DATE : 06/29/2021
Key Details
Sold Price $320,000
Property Type Single Family Home
Sub Type Detached
Listing Status Sold
Purchase Type For Sale
Square Footage 1,764 sqft
Price per Sqft $181
Subdivision Ashbourne Hills
MLS Listing ID DENC523410
Sold Date 06/29/21
Style Split Level
Bedrooms 4
Full Baths 1
Half Baths 1
HOA Fees $2/ann
HOA Y/N Y
Abv Grd Liv Area 1,176
Originating Board BRIGHT
Year Built 1958
Annual Tax Amount $2,066
Tax Year 2020
Lot Size 10,019 Sqft
Acres 0.23
Property Description
Immaculate and well maintained 4 Bedroom home in Ashbourne Hills with timely updates. It is the perfect time to start planning your summer get away with your own Solar heated and salt water pool!! This beautiful back yard escape is surrounded by well appointed patio areas and attractive landscaping. A newer vinyl panel fence surrounds this gorgeous entertaining mecca. Newer gleaming attractive plank like flooring flows throughout the main level. The living room with a bow window opens to the dining room which has access to the pool area. A sunny and bright eat-in kitchen with wall oven, separate cook top, indirect lighting and banquet table with bench's to accommodate meal time. Spacious lower level 21x13 family room leads to a bedroom/office, laundry room, 1/2 bath and access to the 25x25 two car garage and pool area. The well maintained pool has Solar heat (2014), Diatomaceous earth filter (2020), Pentar-ichlor salt cell (2020), Pentar super flow pump (2020) and a Loc-solid cover (2020). Three additional bedrooms and an updated hall bath complete the upper level.
Other upgrades/improvements include a whole house generator, craw space water proofing, HVAC (2014), roof (2014), siding (2014) gutters (2014) and natural gas hook up for stove and double pane low-E glass replacement windows. Conveniently located near plenty of shopping, restaurants, schools and close to I-95, Amtrack and Septa Train Station.
Location
State DE
County New Castle
Area Brandywine (30901)
Zoning NC6.5
Direction North
Rooms
Other Rooms Living Room, Dining Room, Bedroom 2, Bedroom 3, Bedroom 4, Kitchen, Family Room, Bedroom 1, Laundry
Interior
Hot Water Natural Gas
Cooling Central A/C
Equipment See Remarks
Heat Source Natural Gas
Exterior
Parking Features Garage - Rear Entry, Inside Access
Garage Spaces 2.0
Pool In Ground, Saltwater, Solar Heated
Water Access N
Accessibility None
Attached Garage 2
Total Parking Spaces 2
Garage Y
Building
Story 3
Sewer Public Sewer
Water Public
Architectural Style Split Level
Level or Stories 3
Additional Building Above Grade, Below Grade
New Construction N
Schools
Elementary Schools Claymont
Middle Schools Talley
High Schools Mount Pleasant
School District Brandywine
Others
Senior Community No
Tax ID 0605700124
Ownership Fee Simple
SqFt Source Estimated
Acceptable Financing Cash, Conventional
Listing Terms Cash, Conventional
Financing Cash,Conventional
Special Listing Condition Standard
Read Less Info
Want to know what your home might be worth? Contact us for a FREE valuation!

Our team is ready to help you sell your home for the highest possible price ASAP

Bought with Sarah McGee • Empower Real Estate, LLC







