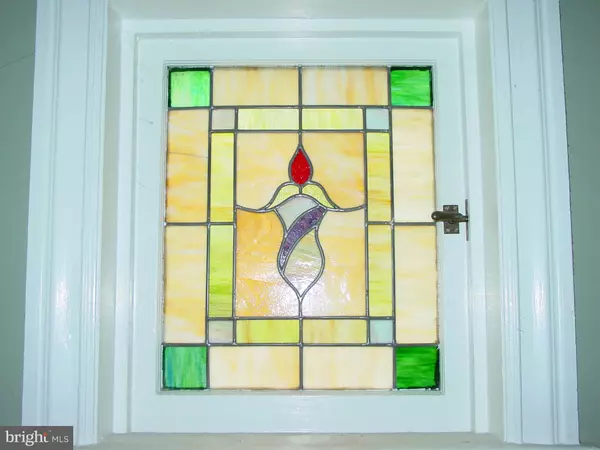$280,000
$269,900
3.7%For more information regarding the value of a property, please contact us for a free consultation.
3 Beds
2 Baths
2,192 SqFt
SOLD DATE : 06/29/2022
Key Details
Sold Price $280,000
Property Type Single Family Home
Sub Type Twin/Semi-Detached
Listing Status Sold
Purchase Type For Sale
Square Footage 2,192 sqft
Price per Sqft $127
Subdivision Mayfield
MLS Listing ID MDBA2043792
Sold Date 06/29/22
Style Traditional
Bedrooms 3
Full Baths 1
Half Baths 1
HOA Y/N N
Abv Grd Liv Area 1,566
Originating Board BRIGHT
Year Built 1930
Annual Tax Amount $4,711
Tax Year 2021
Lot Size 2,364 Sqft
Acres 0.05
Property Description
Offers are in and will be presented at noon Monday 5/9 Solid brick and slate Semi-detached home located in popular Mayfield! Beautiful refinished oak (some walnut inlay) floors! Super stained glass windows flanking the faux fireplace! Pleasant paint selection throughout! Interesting first floor plan featuring an office area or breakfast room! Neat & tidy kitchen w/huge pantry! Updated bath and 1/2 bath! Really nice partly finished lower level rec room with tons of storage and 1/2 bath! Recent roof work in 2018, including new slate over the front porch. Recent CAC(2020), updated half bath(2021), new copper horizontal piping(2021). Gorgeous side and rear yards with raised beds, patio specimen plantings plus a one car detached garage. This home shows extremely well but the sellers want an as is sale. Addendum Required. Sellers will provide a one year home warranty of the buyers choice ( uo to $600 ). Best settlement date is July11-14th. Confirmed showing appointments required.
Location
State MD
County Baltimore City
Zoning R-4
Direction South
Rooms
Other Rooms Living Room, Dining Room, Primary Bedroom, Bedroom 2, Bedroom 3, Kitchen, Foyer, Breakfast Room, Recreation Room, Attic
Basement Full, Partially Finished, Rear Entrance, Shelving, Sump Pump, Walkout Stairs, Windows
Interior
Interior Features Attic, Built-Ins, Butlers Pantry, Ceiling Fan(s), Chair Railings, Crown Moldings, Dining Area, Floor Plan - Traditional, Formal/Separate Dining Room, Kitchen - Country, Stain/Lead Glass, Wood Floors
Hot Water Natural Gas
Heating Radiator, Hot Water
Cooling Ceiling Fan(s), Central A/C
Flooring Hardwood
Fireplaces Number 1
Fireplaces Type Non-Functioning
Equipment Built-In Microwave, Dishwasher, Dryer, Dryer - Gas, Extra Refrigerator/Freezer, Oven/Range - Gas, Refrigerator, Washer, Water Heater
Furnishings No
Fireplace Y
Window Features Double Pane,Replacement,Screens,Vinyl Clad
Appliance Built-In Microwave, Dishwasher, Dryer, Dryer - Gas, Extra Refrigerator/Freezer, Oven/Range - Gas, Refrigerator, Washer, Water Heater
Heat Source Natural Gas
Laundry Basement
Exterior
Exterior Feature Patio(s), Porch(es)
Parking Features Additional Storage Area, Garage - Rear Entry
Garage Spaces 1.0
Fence Board, Decorative, Rear
Utilities Available Cable TV
Water Access N
View Garden/Lawn
Roof Type Built-Up,Flat,Pitched,Slate
Accessibility None
Porch Patio(s), Porch(es)
Road Frontage City/County
Total Parking Spaces 1
Garage Y
Building
Lot Description Landscaping, Rear Yard, SideYard(s)
Story 2
Foundation Block
Sewer Public Sewer
Water Public
Architectural Style Traditional
Level or Stories 2
Additional Building Above Grade, Below Grade
Structure Type Plaster Walls
New Construction N
Schools
School District Baltimore City Public Schools
Others
Pets Allowed Y
Senior Community No
Tax ID 0308014146 011
Ownership Fee Simple
SqFt Source Estimated
Acceptable Financing Cash, Conventional
Listing Terms Cash, Conventional
Financing Cash,Conventional
Special Listing Condition Standard
Pets Allowed No Pet Restrictions
Read Less Info
Want to know what your home might be worth? Contact us for a FREE valuation!

Our team is ready to help you sell your home for the highest possible price ASAP

Bought with JONTELL B HINTON • Cummings & Co. Realtors







