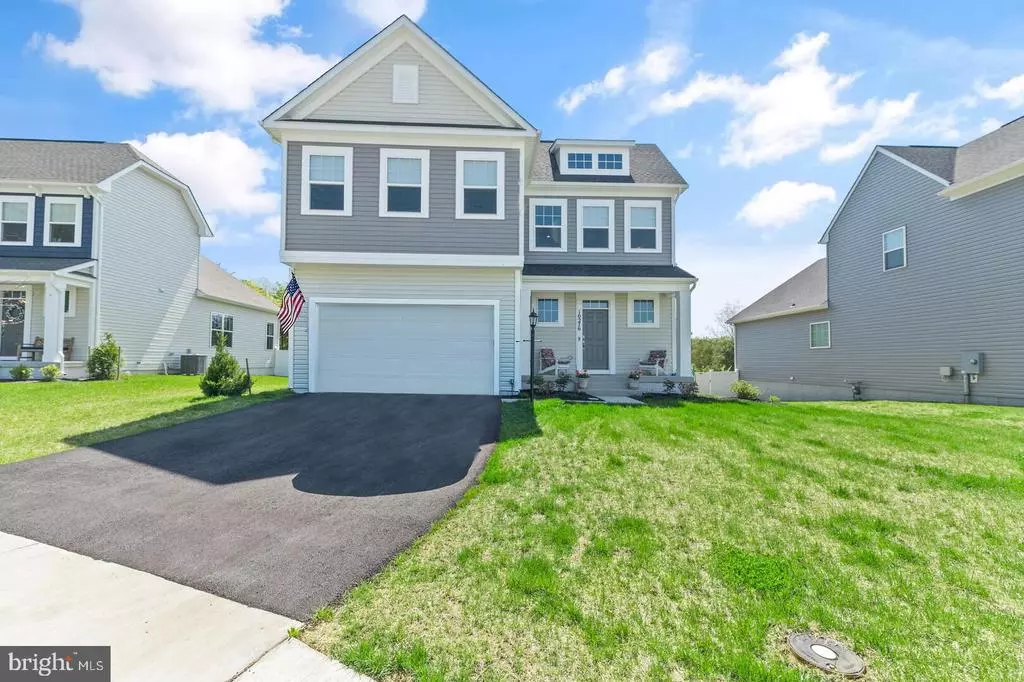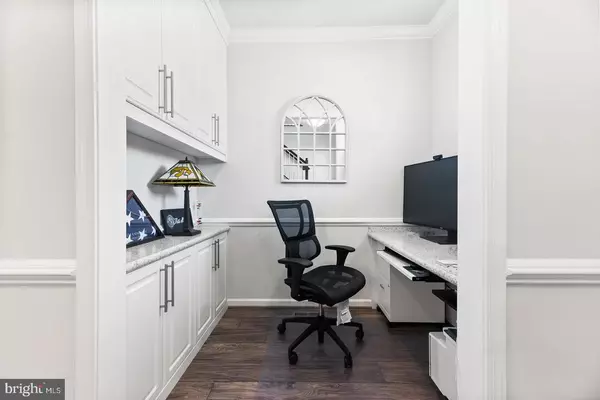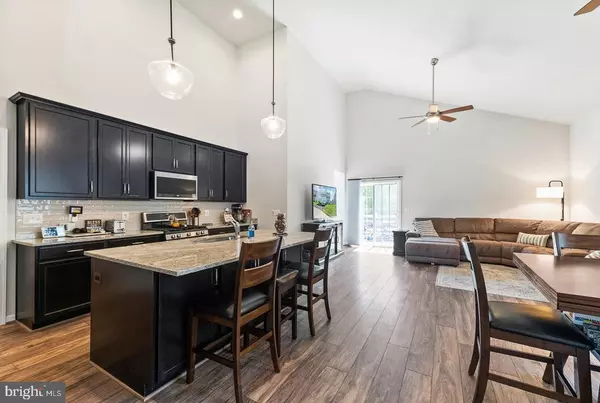$681,000
$681,000
For more information regarding the value of a property, please contact us for a free consultation.
5 Beds
4 Baths
3,302 SqFt
SOLD DATE : 06/22/2021
Key Details
Sold Price $681,000
Property Type Single Family Home
Sub Type Detached
Listing Status Sold
Purchase Type For Sale
Square Footage 3,302 sqft
Price per Sqft $206
Subdivision Avendale Woodland Grove
MLS Listing ID VAPW521822
Sold Date 06/22/21
Style Colonial
Bedrooms 5
Full Baths 3
Half Baths 1
HOA Fees $79/mo
HOA Y/N Y
Abv Grd Liv Area 2,202
Originating Board BRIGHT
Year Built 2020
Annual Tax Amount $2,006
Tax Year 2021
Lot Size 8,350 Sqft
Acres 0.19
Property Description
Welcome to Avendale! This home is situated on a private cul-de-sac that backs to a private wooded area. Loaded with Upgrades, Premium Lot and exquisite pride in Ownership- you will not what to miss this Beauty. Upgrades include- Ceiling fans in every room, Vaulted Ceiling in Great Room, Upgraded Kitchen Cabinets, and Super Island in Kitchen to name a few. Please ask for an extensive list. As your enter this Taylor Model you will feel instantly at home. Custom Built Office to your right as you enter the home. Open and Bright Layout as you walk further into the Kitchen and Dining Area. The Grand Room has Upgraded Ceiling fans with Light and Remote. This home offers Main Level living with the Owners Suite situated with views of the Fully fenced private Backyard, Walk-in Closet and Upgraded Cabinets. The 2nd Floor offers 3 spacious Bedrooms, . The basement with upgraded Carpet offers a 5th Bedroom and Full Bath and has the perfect Large Open Area for A Movie Room, Rec Room, Play area for the kids or pups. Newly added deck with walk down for easy access to backyard. A Perfect for at home work or commuters alike. Great location for dining. Entertainment & shopping at Promenade at Virginia Gateway approx 5mi away. Local Brewery- 2 Silos approx 3mi. Near Harris Teeter, Wegmans, Target, and more. Call today!
Location
State VA
County Prince William
Zoning PMR
Rooms
Basement Partial
Main Level Bedrooms 1
Interior
Hot Water Natural Gas
Heating Forced Air
Cooling Ceiling Fan(s), Central A/C
Heat Source Natural Gas
Exterior
Parking Features Garage - Front Entry
Garage Spaces 2.0
Water Access N
Accessibility None
Attached Garage 2
Total Parking Spaces 2
Garage Y
Building
Story 2
Sewer Public Sewer
Water Public
Architectural Style Colonial
Level or Stories 2
Additional Building Above Grade, Below Grade
New Construction N
Schools
Middle Schools Marsteller
High Schools Patriot
School District Prince William County Public Schools
Others
Senior Community No
Tax ID 7595-00-2687
Ownership Fee Simple
SqFt Source Assessor
Special Listing Condition Standard
Read Less Info
Want to know what your home might be worth? Contact us for a FREE valuation!

Our team is ready to help you sell your home for the highest possible price ASAP

Bought with Penny A Glenn • RE/MAX Gateway







