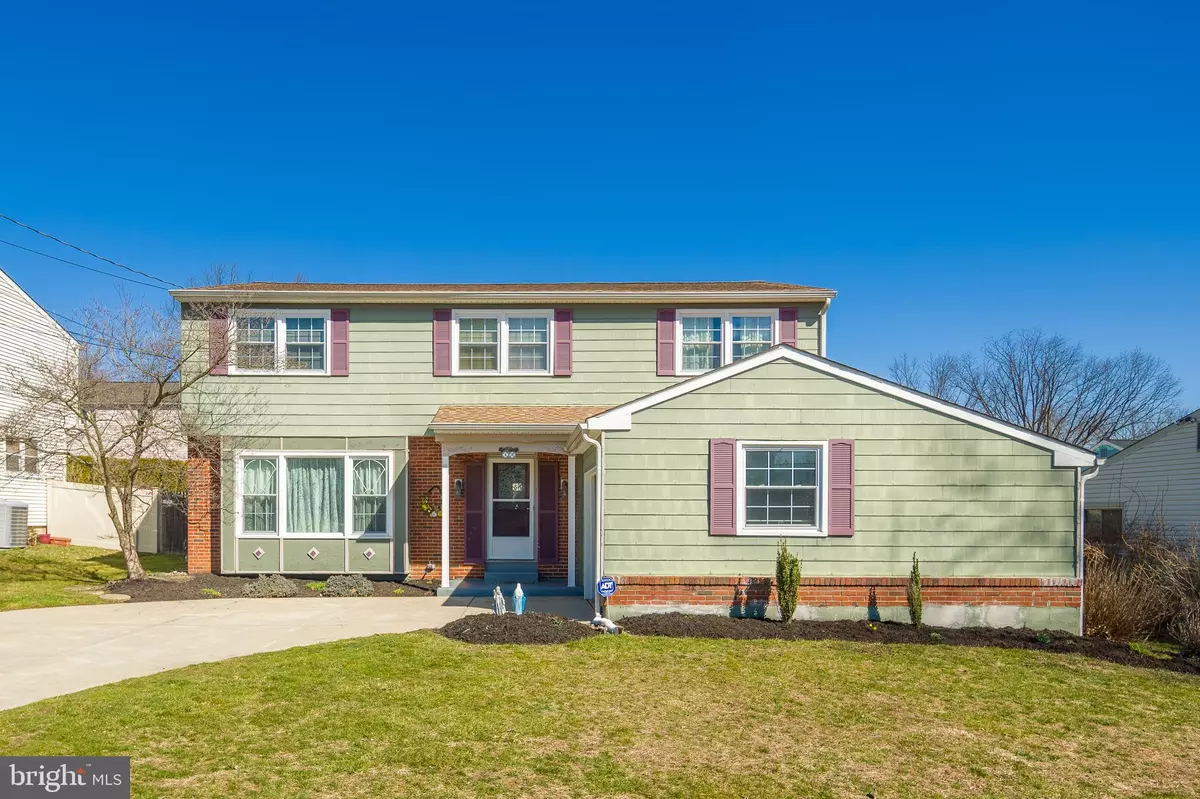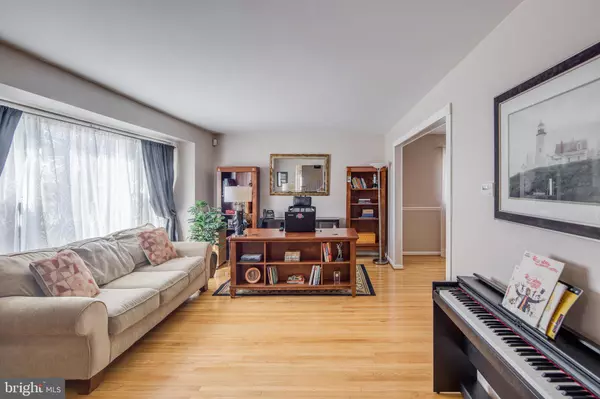$293,500
$300,000
2.2%For more information regarding the value of a property, please contact us for a free consultation.
4 Beds
4 Baths
2,376 SqFt
SOLD DATE : 05/15/2020
Key Details
Sold Price $293,500
Property Type Single Family Home
Sub Type Detached
Listing Status Sold
Purchase Type For Sale
Square Footage 2,376 sqft
Price per Sqft $123
Subdivision Brandywoods
MLS Listing ID NJCD388768
Sold Date 05/15/20
Style Colonial
Bedrooms 4
Full Baths 3
Half Baths 1
HOA Y/N N
Abv Grd Liv Area 2,376
Originating Board BRIGHT
Year Built 1966
Annual Tax Amount $8,624
Tax Year 2019
Lot Size 8,050 Sqft
Acres 0.18
Lot Dimensions 70.00 x 115.00
Property Description
**OPEN HOUSE CANCELLED SUNDAY MARCH 14** Fantastic, super clean 4 bedroom home has a gorgeous open family room and luxurious master suite. The "Center Hall Colonial" home is a sought-after classic for a reason: great proportions and flow for elegance and comfortable living! Lovely tiled entry. The living room and dining room feature gleaming hardwood floors and updated light fixture. The kitchen features oak cabinets, tiled floor, gas cooking, and Anderson french doors to the patio and fenced-in backyard. The open and spacious family room is very special and has been updated with new flooring, and custom built in cabinets framing the wood-burning fireplace. Main floor laundry is so convenient and connects to the 1-car garage. Upstairs, the master suite is truly a luxury with hardwood floors, attached dressing room, plenty of closet space and an ensuite bath. The other 3 bedrooms on this floor, also with hardwood floors, are all generously sized. Main bath has been updated. Dry, Partially finished basement with a french drain system features a full bath, wet bar and can be used for an office, home gym, guest space, game room. Replacement windows. Pull down stairs to attic for extra storage options. Large concrete driveway for plenty of additional off-street parking. Location offers an ideal commute with access to Philly, 295, NJ Turnpike, Route 73, 38 and 70. Walking distance to award-winning elementary school and neighborhood playground. All this and the many wonderful local Cherry Hill amenities: great schools, shopping, regional medical centers, parks and trails! This is a good house and shows very well.
Location
State NJ
County Camden
Area Cherry Hill Twp (20409)
Zoning R
Rooms
Other Rooms Living Room, Dining Room, Primary Bedroom, Sitting Room, Bedroom 2, Bedroom 3, Bedroom 4, Kitchen, Family Room, Basement, Laundry
Basement Partially Finished
Interior
Interior Features Built-Ins, Kitchen - Eat-In, Window Treatments, Floor Plan - Traditional, Wood Floors, Attic
Hot Water Natural Gas
Heating Forced Air
Cooling Central A/C
Fireplaces Number 1
Fireplaces Type Wood
Equipment Oven/Range - Gas
Fireplace Y
Window Features Replacement
Appliance Oven/Range - Gas
Heat Source Natural Gas
Laundry Main Floor
Exterior
Parking Features Garage - Side Entry
Garage Spaces 1.0
Fence Rear
Water Access N
Roof Type Pitched
Accessibility None
Attached Garage 1
Total Parking Spaces 1
Garage Y
Building
Story 2
Sewer Public Sewer
Water Public
Architectural Style Colonial
Level or Stories 2
Additional Building Above Grade, Below Grade
New Construction N
Schools
Elementary Schools Thomas Paine E.S.
Middle Schools John A. Carusi M.S.
High Schools Cherry Hill High-West H.S.
School District Cherry Hill Township Public Schools
Others
Senior Community No
Tax ID 09-00338 27-00024
Ownership Fee Simple
SqFt Source Assessor
Special Listing Condition Standard
Read Less Info
Want to know what your home might be worth? Contact us for a FREE valuation!

Our team is ready to help you sell your home for the highest possible price ASAP

Bought with Tammy C, Haines • Haines Realty, LLC







