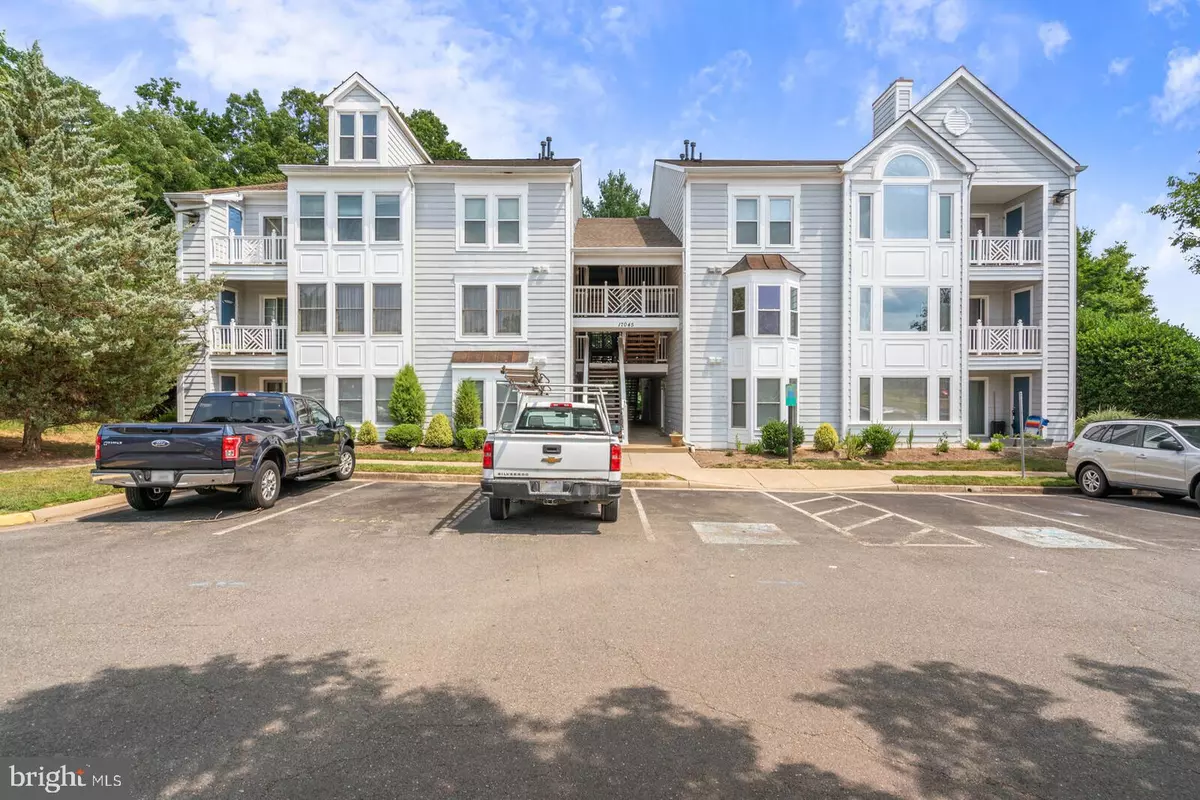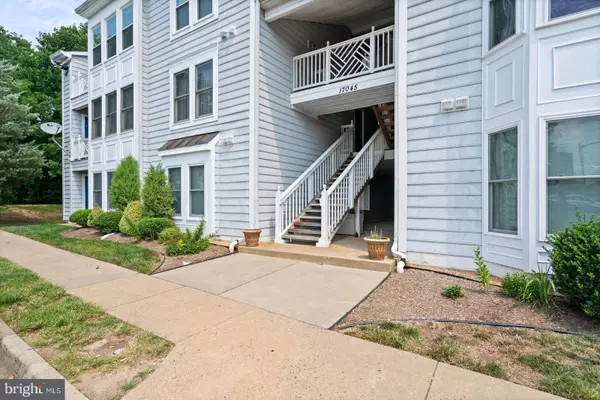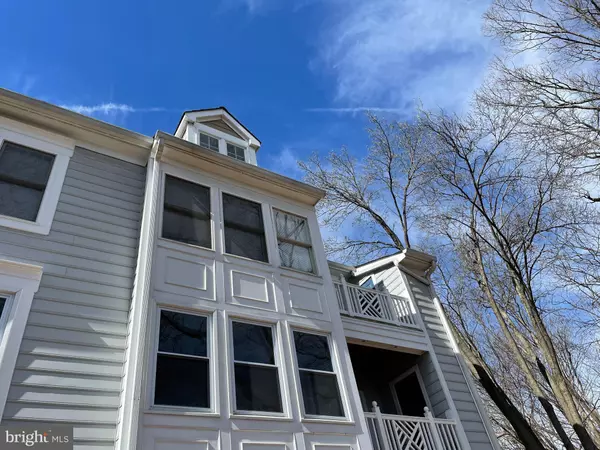$315,000
$295,000
6.8%For more information regarding the value of a property, please contact us for a free consultation.
2 Beds
3 Baths
1,660 SqFt
SOLD DATE : 05/02/2022
Key Details
Sold Price $315,000
Property Type Condo
Sub Type Condo/Co-op
Listing Status Sold
Purchase Type For Sale
Square Footage 1,660 sqft
Price per Sqft $189
Subdivision Princeton Woods
MLS Listing ID VAPW2021858
Sold Date 05/02/22
Style Colonial
Bedrooms 2
Full Baths 3
Condo Fees $300/mo
HOA Y/N N
Abv Grd Liv Area 1,660
Originating Board BRIGHT
Year Built 1990
Annual Tax Amount $2,889
Tax Year 2021
Property Description
Welcome home to Princeton Woods. This beautiful 2 bedroom, 3 full bathroom condo with loft is a commuter's dream. Open concept living in the kitchen, dining room, and living room that leads out to the deck. The kitchen has been updated with granite countertops and newer appliances. The hot water heater was replaced in 2015 and the air conditioning was replaced in 2012. The upper level loft area has a full bathroom and a closet making the space useful as an office space, an additional living room, or a third bedroom suite(NTC). This is a third floor unit with a private deck offering a wooded view. The deck boards were replaced 2 years ago. Large windows fill the soaring vaulted ceilings in the living room with natural light. Cozy up to the gas log fireplace during those cold winter months. Vaulted ceilings continue into the primary bedroom. Each bedroom has its own full bathroom and walk in closet. The primary bathroom was recently renovated in 2021. Located 1 mile from 95 and within walking distance to grocery stores, restaurants, and shopping. Very short walk down the path to Aldi, Dunkin Donuts, and Walmart. Condo fee includes 2 assigned parking spots, trash, water, and access to community pool, tennis courts, and playgrounds. Well maintained and ready for new owners, this upper level condo with high ceilings sits on the top floor of the building with no neighbors above. Don't miss your chance, schedule a showing today!
Location
State VA
County Prince William
Zoning RM-1
Rooms
Other Rooms Living Room, Dining Room, Primary Bedroom, Bedroom 2, Kitchen, Foyer, Laundry, Loft, Other, Storage Room
Main Level Bedrooms 2
Interior
Interior Features Kitchen - Table Space, Dining Area, Upgraded Countertops, Primary Bath(s), Wood Floors, Floor Plan - Open
Hot Water Natural Gas
Heating Heat Pump(s)
Cooling Central A/C
Flooring Ceramic Tile, Carpet, Laminated
Fireplaces Number 1
Fireplaces Type Gas/Propane
Equipment Dishwasher, Disposal, Dryer, Exhaust Fan, Oven/Range - Gas, Refrigerator, Washer, Built-In Microwave
Furnishings No
Fireplace Y
Appliance Dishwasher, Disposal, Dryer, Exhaust Fan, Oven/Range - Gas, Refrigerator, Washer, Built-In Microwave
Heat Source Natural Gas
Laundry Has Laundry, Upper Floor
Exterior
Exterior Feature Deck(s)
Garage Spaces 2.0
Parking On Site 2
Amenities Available Common Grounds, Pool - Outdoor, Swimming Pool, Tennis Courts, Tot Lots/Playground
Water Access N
Roof Type Shingle
Accessibility None
Porch Deck(s)
Total Parking Spaces 2
Garage N
Building
Story 2
Unit Features Garden 1 - 4 Floors
Sewer Public Sewer
Water Public
Architectural Style Colonial
Level or Stories 2
Additional Building Above Grade, Below Grade
Structure Type 9'+ Ceilings,Dry Wall,Vaulted Ceilings
New Construction N
Schools
Elementary Schools Swans Creek
Middle Schools Potomac Shores
High Schools Potomac
School District Prince William County Public Schools
Others
Pets Allowed Y
HOA Fee Include Common Area Maintenance,Road Maintenance,Sewer,Snow Removal,Trash,Water,Lawn Maintenance
Senior Community No
Tax ID 109096
Ownership Condominium
Acceptable Financing Cash, Conventional
Horse Property N
Listing Terms Cash, Conventional
Financing Cash,Conventional
Special Listing Condition Standard
Pets Allowed No Pet Restrictions
Read Less Info
Want to know what your home might be worth? Contact us for a FREE valuation!

Our team is ready to help you sell your home for the highest possible price ASAP

Bought with Katie Lynn Tapolcai • KW United







