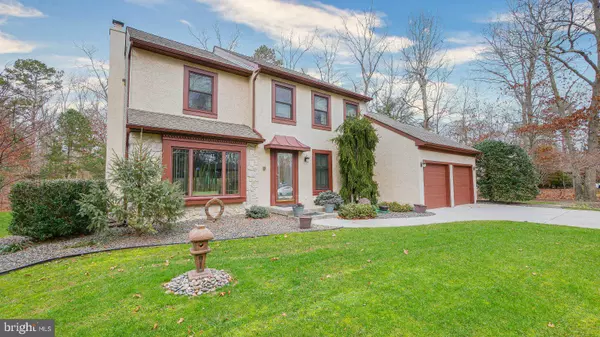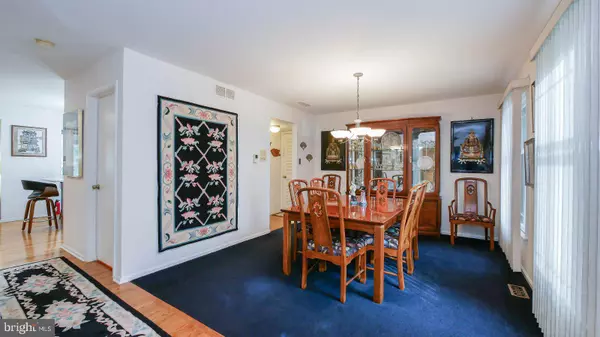$330,000
$294,900
11.9%For more information regarding the value of a property, please contact us for a free consultation.
4 Beds
2 Baths
2,220 SqFt
SOLD DATE : 03/12/2021
Key Details
Sold Price $330,000
Property Type Single Family Home
Sub Type Detached
Listing Status Sold
Purchase Type For Sale
Square Footage 2,220 sqft
Price per Sqft $148
Subdivision Hamilton Walk
MLS Listing ID NJAC116076
Sold Date 03/12/21
Style Traditional
Bedrooms 4
Full Baths 2
HOA Y/N N
Abv Grd Liv Area 2,220
Originating Board BRIGHT
Year Built 1986
Annual Tax Amount $6,892
Tax Year 2020
Lot Size 1.033 Acres
Acres 1.03
Lot Dimensions 150.00 x 300.00
Property Description
**Highest and Best due by Monday 1/18 by 5pm** Beautiful 4 Bedroom 2.5 Bath in desirable Hamilton Walk. Sitting on just over an acre, this warm and inviting home features formal living and dining rooms, a cozy family room with gas fireplace, an updated kitchen with beautiful cabinets, countertops and a large center island. The 2.5baths have also been updated! The large master bedroom has a nice size walk in closet and an updated full bath. The other three bedrooms are generously sized as well! The lovely "three season room" addition overlooks the natural beauty of the rear yard where you can watch birds,turkeys and deer from any window! There's an attached 2 car garage and shed for cars, tools and toys! Front and back yard sprinkler system and beautiful landscaping! Don't miss seeing this one!!
Location
State NJ
County Atlantic
Area Hamilton Twp (20112)
Zoning RD-5
Rooms
Other Rooms Living Room, Dining Room, Kitchen, Family Room, Sun/Florida Room, Laundry, Utility Room, Half Bath
Interior
Interior Features Attic/House Fan, Carpet, Ceiling Fan(s), Family Room Off Kitchen, Floor Plan - Traditional, Formal/Separate Dining Room, Intercom, Kitchen - Eat-In, Kitchen - Island, Primary Bath(s), Sprinkler System, Stall Shower, Tub Shower, Walk-in Closet(s), Wood Floors
Hot Water Natural Gas
Heating Forced Air
Cooling Central A/C, Ceiling Fan(s)
Flooring Carpet, Ceramic Tile, Hardwood
Fireplaces Number 1
Fireplaces Type Brick, Gas/Propane
Equipment Built-In Microwave, Built-In Range, Dishwasher, Dryer, Extra Refrigerator/Freezer, Intercom, Oven/Range - Gas, Refrigerator, Washer, Water Heater
Fireplace Y
Appliance Built-In Microwave, Built-In Range, Dishwasher, Dryer, Extra Refrigerator/Freezer, Intercom, Oven/Range - Gas, Refrigerator, Washer, Water Heater
Heat Source Natural Gas
Laundry Main Floor
Exterior
Parking Features Garage - Front Entry, Garage Door Opener, Inside Access
Garage Spaces 8.0
Water Access N
Accessibility None
Attached Garage 2
Total Parking Spaces 8
Garage Y
Building
Story 2
Sewer On Site Septic
Water Well
Architectural Style Traditional
Level or Stories 2
Additional Building Above Grade, Below Grade
New Construction N
Schools
School District Hamilton Township Public Schools
Others
Senior Community No
Tax ID 12-01144 05-00016
Ownership Fee Simple
SqFt Source Assessor
Security Features Security System
Acceptable Financing Conventional, FHA, VA
Listing Terms Conventional, FHA, VA
Financing Conventional,FHA,VA
Special Listing Condition Standard
Read Less Info
Want to know what your home might be worth? Contact us for a FREE valuation!

Our team is ready to help you sell your home for the highest possible price ASAP

Bought with Non Member • Metropolitan Regional Information Systems, Inc.







