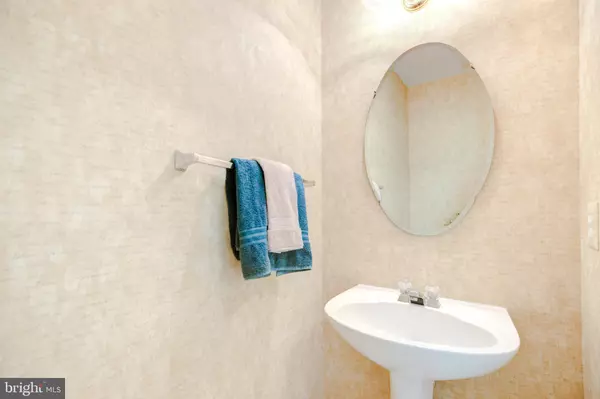$595,093
$579,900
2.6%For more information regarding the value of a property, please contact us for a free consultation.
3 Beds
4 Baths
1,944 SqFt
SOLD DATE : 06/11/2021
Key Details
Sold Price $595,093
Property Type Townhouse
Sub Type End of Row/Townhouse
Listing Status Sold
Purchase Type For Sale
Square Footage 1,944 sqft
Price per Sqft $306
Subdivision Huntington Grove
MLS Listing ID VAFX1196420
Sold Date 06/11/21
Style Contemporary
Bedrooms 3
Full Baths 3
Half Baths 1
HOA Fees $96/qua
HOA Y/N Y
Abv Grd Liv Area 1,620
Originating Board BRIGHT
Year Built 2001
Annual Tax Amount $5,529
Tax Year 2020
Lot Size 2,580 Sqft
Acres 0.06
Property Description
4 level end unit townhome freshly painted top to bottom! Not the standard layout -Each bedroom is full sized and has it's own full bathroom; 2 have walk-in closets. Location, Location, Location! Leave your car in the garage: easy access to Huntington Metro/Yellow Line and a short ride to Old Town Alexandria, Regan National Airport, Pentagon/City and downtown DC. EZ access to the WW Bridge and minutes to National Harbor, Joint Base Andrews or Bolling. Lots of shopping, dining and services to explore nearby.
Location
State VA
County Fairfax
Zoning 180
Rooms
Other Rooms Living Room, Dining Room, Kitchen, Family Room, Laundry
Interior
Interior Features Chair Railings, Floor Plan - Open, Kitchen - Island, Walk-in Closet(s)
Hot Water Natural Gas
Heating Central, Forced Air
Cooling Central A/C, Zoned
Fireplaces Number 1
Fireplaces Type Gas/Propane
Equipment Built-In Microwave, Dishwasher, Disposal, Dryer - Electric, Washer, Oven/Range - Gas, Refrigerator
Fireplace Y
Appliance Built-In Microwave, Dishwasher, Disposal, Dryer - Electric, Washer, Oven/Range - Gas, Refrigerator
Heat Source Natural Gas
Laundry Has Laundry
Exterior
Exterior Feature Deck(s)
Parking Features Garage - Front Entry, Inside Access
Garage Spaces 2.0
Fence Partially, Privacy, Wood
Amenities Available Common Grounds, Tot Lots/Playground
Water Access N
Accessibility None
Porch Deck(s)
Attached Garage 1
Total Parking Spaces 2
Garage Y
Building
Lot Description Backs to Trees, SideYard(s)
Story 4
Sewer Public Sewer
Water Public
Architectural Style Contemporary
Level or Stories 4
Additional Building Above Grade, Below Grade
New Construction N
Schools
Elementary Schools Mount Eagle
Middle Schools Twain
High Schools Edison
School District Fairfax County Public Schools
Others
Pets Allowed Y
HOA Fee Include Snow Removal,Road Maintenance
Senior Community No
Tax ID 0833 37 0001
Ownership Fee Simple
SqFt Source Assessor
Security Features Sprinkler System - Indoor
Special Listing Condition Standard
Pets Allowed Dogs OK, Cats OK
Read Less Info
Want to know what your home might be worth? Contact us for a FREE valuation!

Our team is ready to help you sell your home for the highest possible price ASAP

Bought with Barbara Ellen Scheeler • Coldwell Banker Realty







