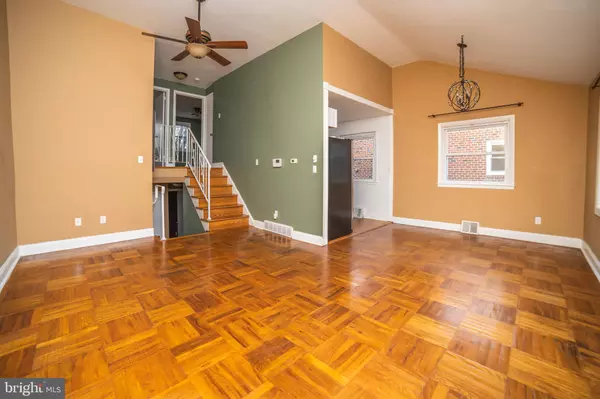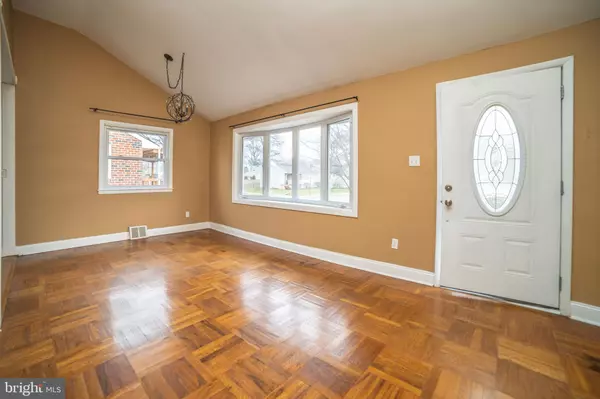$210,000
$210,000
For more information regarding the value of a property, please contact us for a free consultation.
3 Beds
2 Baths
1,016 SqFt
SOLD DATE : 02/25/2021
Key Details
Sold Price $210,000
Property Type Single Family Home
Sub Type Twin/Semi-Detached
Listing Status Sold
Purchase Type For Sale
Square Footage 1,016 sqft
Price per Sqft $206
Subdivision None Available
MLS Listing ID PADE537738
Sold Date 02/25/21
Style Split Level
Bedrooms 3
Full Baths 2
HOA Y/N N
Abv Grd Liv Area 1,016
Originating Board BRIGHT
Year Built 1956
Annual Tax Amount $4,942
Tax Year 2019
Lot Size 3,398 Sqft
Acres 0.08
Lot Dimensions 30.00 x 112.00
Property Description
The home you have been waiting for is now on the market! This fresh 3 bedroom 2 bathroom Folsom home is ready to be called your home. Enter through the front door into your wide open living room with a massive bay window and gleaming hardwood floors. The vaulted ceilings add loads of volume to this huge main living space. The entire kitchen was updated in 2020 with brand new cabinets, counter tops and stainless steel appliances. There's a large laundry/mud room off the back of the house as well. The full HVAC was replaced in 2016. Water heater replaced in 2019. Fully fenced in yard and rear parking spot. This home will not last long! Scheduled your showing today.
Location
State PA
County Delaware
Area Ridley Twp (10438)
Zoning RES
Interior
Hot Water Natural Gas
Cooling Central A/C
Flooring Partially Carpeted
Equipment Dryer, Microwave, Oven/Range - Gas, Refrigerator, Washer, Water Heater
Furnishings No
Fireplace N
Window Features Double Pane
Appliance Dryer, Microwave, Oven/Range - Gas, Refrigerator, Washer, Water Heater
Heat Source Natural Gas
Laundry Lower Floor
Exterior
Exterior Feature Patio(s)
Garage Spaces 1.0
Fence Chain Link
Utilities Available Phone Available
Water Access N
Roof Type Shingle
Street Surface Paved
Accessibility None
Porch Patio(s)
Road Frontage Boro/Township
Total Parking Spaces 1
Garage N
Building
Story 2.5
Foundation Block
Sewer Public Sewer
Water Public
Architectural Style Split Level
Level or Stories 2.5
Additional Building Above Grade, Below Grade
Structure Type Dry Wall
New Construction N
Schools
Elementary Schools Edgewood
Middle Schools Ridley
High Schools Ridley
School District Ridley
Others
Pets Allowed Y
Senior Community No
Tax ID 38-03-02294-00
Ownership Fee Simple
SqFt Source Assessor
Acceptable Financing Cash, Conventional, FHA, VA
Listing Terms Cash, Conventional, FHA, VA
Financing Cash,Conventional,FHA,VA
Special Listing Condition Standard
Pets Allowed No Pet Restrictions
Read Less Info
Want to know what your home might be worth? Contact us for a FREE valuation!

Our team is ready to help you sell your home for the highest possible price ASAP

Bought with Robert D Ruskowski Jr. • Long & Foster Real Estate, Inc.







