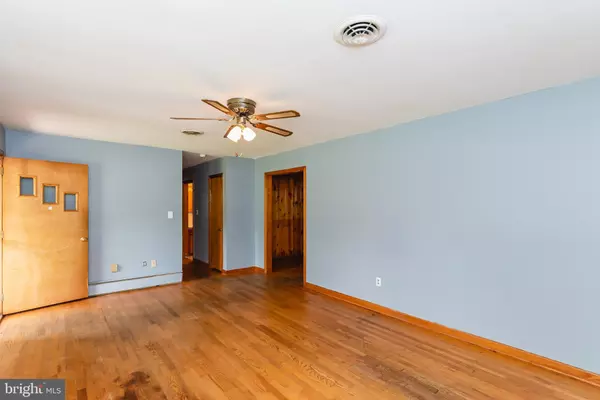$193,000
$189,900
1.6%For more information regarding the value of a property, please contact us for a free consultation.
3 Beds
2 Baths
1,723 SqFt
SOLD DATE : 12/27/2021
Key Details
Sold Price $193,000
Property Type Single Family Home
Sub Type Detached
Listing Status Sold
Purchase Type For Sale
Square Footage 1,723 sqft
Price per Sqft $112
Subdivision Edlon Park
MLS Listing ID MDDO2000494
Sold Date 12/27/21
Style Ranch/Rambler
Bedrooms 3
Full Baths 2
HOA Y/N N
Abv Grd Liv Area 1,723
Originating Board BRIGHT
Year Built 1963
Annual Tax Amount $3,096
Tax Year 2021
Lot Size 0.351 Acres
Acres 0.35
Property Description
Comfortable 3BR/2BA expanded Rancher located on a quiet street. Drive up to this brick home, park in the long driveway, walk up to the covered front porch and step into your forever home. Once inside you notice the attractive original hardwood flooring and the spacious living room with a large front window allowing for an abundance of natural light. The dining room and kitchen are unique featuring beautiful knotty pine paneling and cabinets. The kitchen offers a ton of cabinets, a wall oven, a separate cooktop, a double sink under a large window, a peninsula with seating, and a convenient pass-through to the dining room. The hardwood floors continue down the hallway and into all three bedrooms where you will find two sizable bedrooms with large closets, a full main bathroom with a linen closet, and a primary bedroom featuring a private full bath with a walk-in shower and double closets. The door from the kitchen leads to a one-car garage with laundry, and access to a bonus sunroom with a free-standing wood stove, room for entertaining, and a large custom storage room. Step out into the spacious flat backyard with forest-like surroundings, a shed, and an abundance of green space just waiting to be transformed into an oasis. Just close your eyes and envision what can be done with a touch of sweat equity to transform this home into your dream come true. This home has so much to offer any new homeowner. Imagine all this and in close proximity to downtown Cambridge, public tennis courts, YMCA, shopping, restaurants, and commuter routes.
Location
State MD
County Dorchester
Zoning R-1
Rooms
Main Level Bedrooms 3
Interior
Interior Features Combination Kitchen/Dining
Hot Water Oil
Cooling Central A/C
Equipment Washer, Dryer, Refrigerator, Stove, Oven - Wall
Fireplace N
Appliance Washer, Dryer, Refrigerator, Stove, Oven - Wall
Heat Source Oil
Exterior
Water Access N
Roof Type Shingle
Accessibility None
Garage N
Building
Story 1
Sewer Public Sewer
Water Public
Architectural Style Ranch/Rambler
Level or Stories 1
Additional Building Above Grade, Below Grade
New Construction N
Schools
School District Dorchester County Public Schools
Others
Senior Community No
Tax ID 1007110677
Ownership Fee Simple
SqFt Source Assessor
Special Listing Condition Standard
Read Less Info
Want to know what your home might be worth? Contact us for a FREE valuation!

Our team is ready to help you sell your home for the highest possible price ASAP

Bought with Lanier C Twyman Jr. • Long & Foster Real Estate, Inc.







