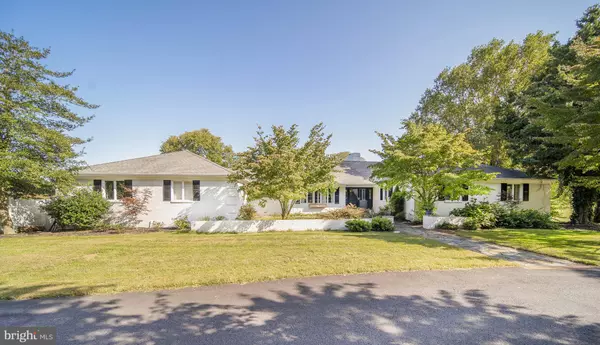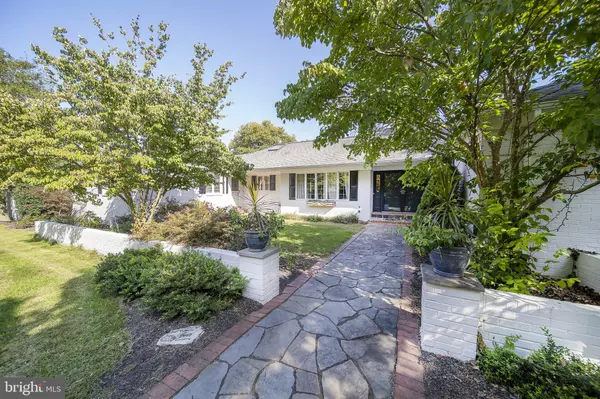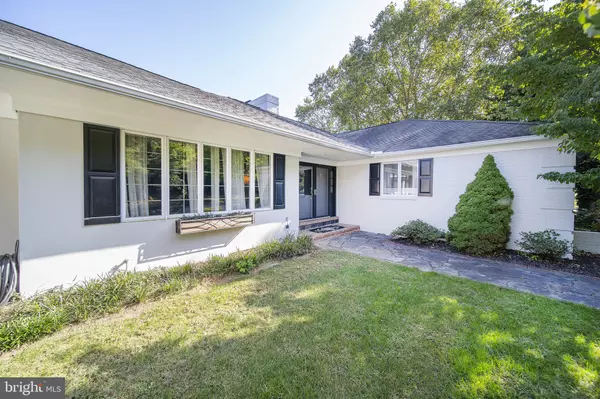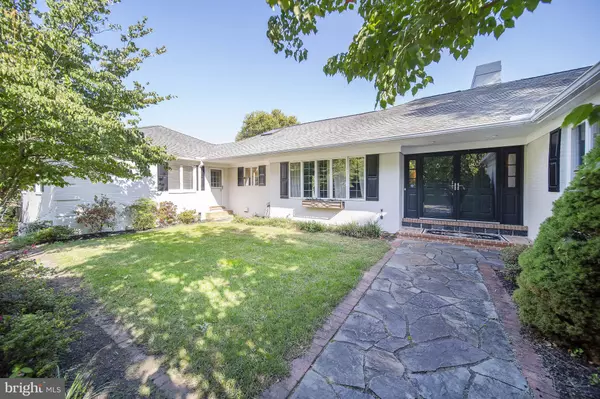$995,000
$995,000
For more information regarding the value of a property, please contact us for a free consultation.
4 Beds
4 Baths
5,375 SqFt
SOLD DATE : 07/06/2021
Key Details
Sold Price $995,000
Property Type Single Family Home
Sub Type Detached
Listing Status Sold
Purchase Type For Sale
Square Footage 5,375 sqft
Price per Sqft $185
Subdivision Owls Nest
MLS Listing ID DENC525160
Sold Date 07/06/21
Style Ranch/Rambler
Bedrooms 4
Full Baths 3
Half Baths 1
HOA Y/N N
Abv Grd Liv Area 5,375
Originating Board BRIGHT
Year Built 1979
Annual Tax Amount $9,407
Tax Year 2020
Lot Size 2.040 Acres
Acres 2.04
Lot Dimensions 425 x 231
Property Description
Adjacent to land owned by the Delaware Nature Society, this beautiful, well-maintained property has incredible views of the Brandywine Valley, including a pond in the rear. Ideally located in the highly desirable community of Owls Nest, this home provides all of the peace of mind that comes when you neighbor conserved land, while still having the convenience of being close to shopping and recreation. Comfortably elegant, the current owners made some custom changes to improve the flow and functionality of the layout and the extras, including three fireplaces, are too many to count! The owners' suite features lots of windows and gorgeous views and a marble bathroom with double bowl vanity, separate soaking tup and shower and a massive walk-in closet along with additional storage and built-in cabinets and a master sitting area with custom bookshelves, which could serve as a private enclave or a spacious home office! You'll notice classic details with a modern feel; crown molding and trim detail in the dining area, granite countertops and stainless steel appliances in the kitchen along with a custom banquette in the breakfast area. Gorgeous red oak floors throughout most of the home, the large family room/game room with a pool table included in the lower level, which has new tile flooring that was installed in 2019.The large deck has access from the living room and the kitchen providing lovely views and a circular flow for home entertaining. Bonus space also includes a bar and lounge area with a built-in kegerator and a wine cellar, a fitness room with views of the pond and a walkout area, a large utility room on the lower level with washer / dryer, fridge, oven and sink. The main level also features a mud room/home office or school-from-home work station with loads of storage, a window seat and cubbies. The property includes a whole house generator and a freshly painted exterior. New septic system design in the works at present.
Location
State DE
County New Castle
Area Hockssn/Greenvl/Centrvl (30902)
Zoning NC2A
Rooms
Other Rooms Living Room, Dining Room, Primary Bedroom, Sitting Room, Bedroom 2, Bedroom 3, Bedroom 4, Kitchen, Family Room, Exercise Room, Mud Room, Recreation Room, Storage Room, Utility Room, Hobby Room
Basement Daylight, Full
Main Level Bedrooms 3
Interior
Hot Water Electric
Heating Forced Air
Cooling Central A/C
Heat Source Natural Gas
Exterior
Exterior Feature Deck(s), Patio(s)
Parking Features Garage - Side Entry, Garage Door Opener, Oversized
Garage Spaces 8.0
Water Access N
Accessibility None
Porch Deck(s), Patio(s)
Attached Garage 2
Total Parking Spaces 8
Garage Y
Building
Lot Description Backs to Trees, Corner, Landscaping, Pond, Premium, Private, Rear Yard
Story 2
Sewer Septic Exists
Water Well
Architectural Style Ranch/Rambler
Level or Stories 2
Additional Building Above Grade, Below Grade
New Construction N
Schools
Elementary Schools Brandywine Springs
Middle Schools Alexis I. Du Pont
High Schools Alexis I. Dupont
School District Red Clay Consolidated
Others
Senior Community No
Tax ID 0701100004
Ownership Fee Simple
SqFt Source Estimated
Special Listing Condition Standard
Read Less Info
Want to know what your home might be worth? Contact us for a FREE valuation!

Our team is ready to help you sell your home for the highest possible price ASAP

Bought with Katherine Wendel • Monument Sotheby's International Realty







